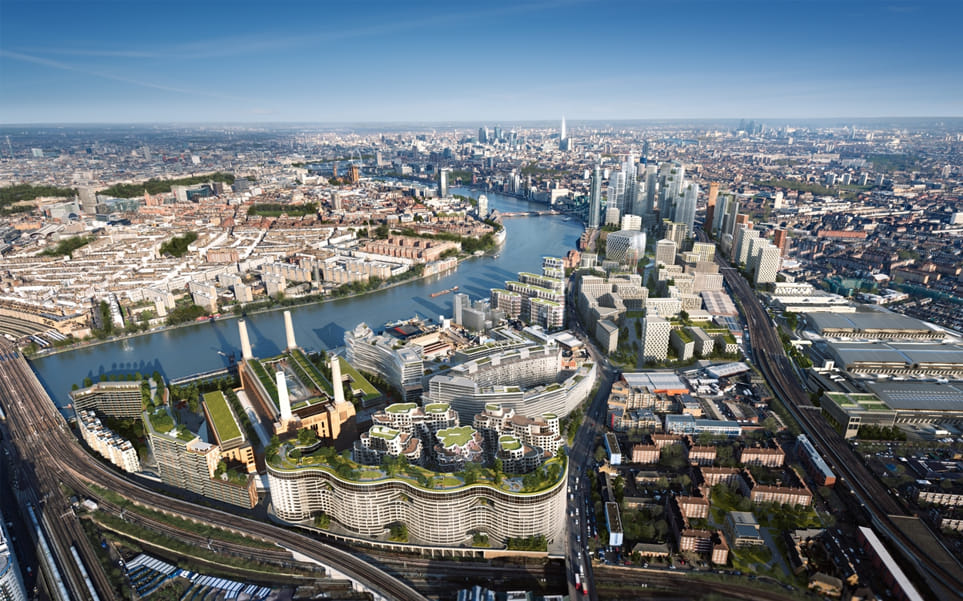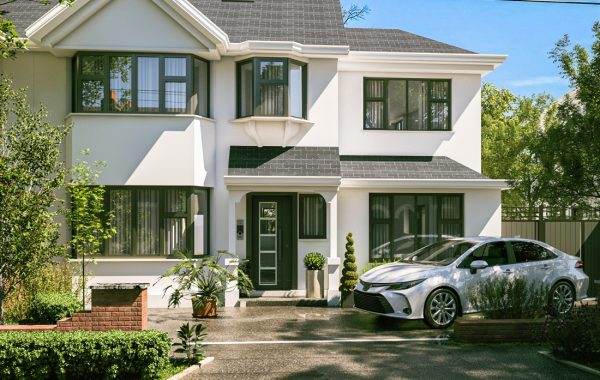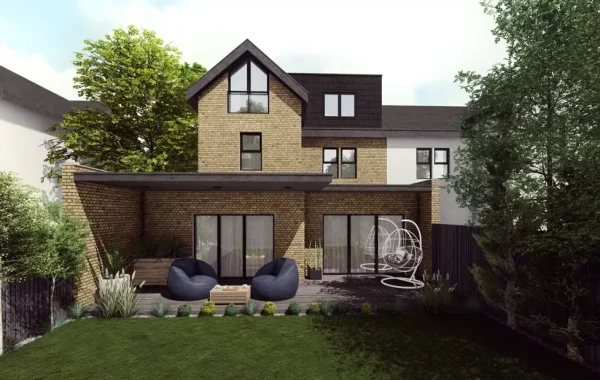
A Guide for Timber Frame Extension Regulations in the UK
Timber frame extensions continue to shape modern home improvements across the UK. Homeowners choose timber for speed, sustainability, and design flexibility. However, every timber frame extension must follow strict UK regulations. Ignoring these rules can delay projects, increase costs, or lead to enforcement action.
This blog explains the legal requirements, planning rules, and building standards that apply to timber frame extensions in the UK. It focuses on what homeowners, developers, and self-builders need to do before construction starts and while work moves forward.
“Did You Know? Timber frame homes account for over 25% of new housing in Scotland, where strict building regulations have shaped some of the safest timber construction standards in Europe.”
Key Takeaways
- Timber frame extensions must follow UK planning and building regulations
- Permitted development rules apply only in specific cases
- Fire safety and moisture control matter greatly in timber construction
- Building Regulations approval remains compulsory
- Boundary proximity affects design and material choices
- Proper inspections lead to certification and peace of mind
What Is a Timber Frame Extension?
A timber frame extension uses a structural wooden framework as the main load-bearing system. Builders erect the frame off-site or on-site and then add insulation, cladding, roofing, windows, and internal finishes.
UK regulations treat timber frame extensions the same as other structural additions, but timber construction must meet specific fire, moisture, and structural standards.
Do You Need Planning Permission for a Timber Frame Extension?
Planning permission depends on the size, height, and position of the extension. Many timber frame extensions fall under permitted development rights, but not all properties qualify.
You usually need planning permission if:
- The extension exceeds permitted development size limits
- The property sits in a conservation area
- The building is listed
- The extension faces a highway
- The total extension height exceeds regulations
Permitted development allows single-storey rear extensions up to 3–4 metres, depending on property type. Two-storey extensions and side extensions often require approval.
Always check with the local planning authority before starting work. Councils enforce planning rules strictly, regardless of construction method.
Building Regulations That Apply to Timber Frame Extensions
Building Regulations approval remains mandatory for all timber frame extensions. These regulations focus on safety, energy use, and durability.
Structural Safety (Part A)
Engineers must calculate loads for walls, floors, roofs, and foundations. Timber frames must support vertical and horizontal loads safely. Structural calculations must accompany building control submissions.
Fire Safety (Part B)
Fire resistance plays a major role in timber construction. Regulations require:
- Fire-resistant plasterboard linings
- Fire stops within cavities
- Protected escape routes
- External wall fire spread limits, especially near boundaries
Party wall proximity increases fire performance requirements.
Moisture and Weather Protection (Part C)
Timber frames need proper moisture control. Builders must install:
- Damp-proof courses
- Vapour control layers
- Breather membranes
- Adequate ventilation
These elements prevent rot, mould, and structural decay.
Thermal Efficiency (Part L)
Timber frame extensions must meet strict insulation targets. Walls, roofs, floors, windows, and doors must achieve required U-values. Builders often exceed minimum standards due to timber’s insulation capacity.
Ventilation (Part F)
Regulations require controlled airflow to manage condensation and indoor air quality. Extensions need trickle vents, extractor fans, or mechanical ventilation systems where necessary.
Sound Insulation (Part E)
If the extension adjoins another property or includes new internal floors, sound insulation standards apply.
Foundation Requirements for Timber Frame Extensions
Timber frame extensions still need solid foundations. Building control determines foundation depth based on:
- Soil type
- Nearby trees
- Drainage conditions
- Existing building depth
Timber frames weigh less than masonry, but foundations must prevent movement, settlement, and moisture transfer.
Fire Separation Near Boundaries
UK regulations limit combustible materials near property boundaries. Timber frame walls close to boundaries must use fire-resistant cladding or protective layers.
Walls within one metre of a boundary often require:
- Non-combustible external finishes
- Fire-rated wall build-ups
- Reduced openings such as windows or doors
Local authority guidance varies, so early consultation helps avoid redesigns.
Party Wall Act and Timber Frame Extensions
The Party Wall etc. Act 1996 applies if the extension:
- Sits on or near a boundary
- Involves shared walls
- Requires excavation near neighbouring structures
Homeowners must serve party wall notices before work starts. Timber frame construction does not remove this legal duty.
Failure to comply can stop construction and trigger disputes.
Sustainability and Timber Frame Regulations
Timber frame extensions align well with UK sustainability goals. However, materials must still meet compliance standards.
Regulations encourage:
- Responsibly sourced timber
- Low-carbon insulation
- Energy-efficient glazing
- Airtight construction methods
Many councils support timber frames when projects meet environmental targets. Studio20 Architects prioritises sustainable material choices that meet regulatory standards.
Inspection and Certification Process
Building control officers inspect timber frame extensions at key stages:
- Foundations
- Frame erection
- Insulation installation
- Fire protection measures
- Completion
Officers issue a completion certificate once the extension meets all regulations. Mortgage lenders and insurers often request this document.
Common Mistakes to Avoid
Many timber frame projects face delays due to avoidable errors:
- Starting work without approvals
- Ignoring fire separation rules
- Using non-compliant cladding
- Poor moisture control design
- Missing structural calculations
Early professional input prevents costly corrections later.
Frequently Asked Questions
Can I build a timber frame extension without planning permission?
Yes, some projects qualify under permitted development, but size, location, and property type affect eligibility. Always confirm with your local authority.
Do timber frame extensions meet UK fire safety rules?
Yes, when builders install correct fire-resistant materials and follow approved designs, timber frames meet all fire safety requirements.
Does a timber frame extension cost less to regulate than brick?
Regulatory costs remain similar, but timber frames often reduce build time, which can lower overall project expenses.
How long does building control approval take?
Approval timelines vary, but plan checks usually take several weeks. Inspections occur throughout the build.
Can I use timber cladding on my extension?
Yes, but fire regulations may restrict its use near boundaries. Fire-rated treatments or alternative materials may apply.




