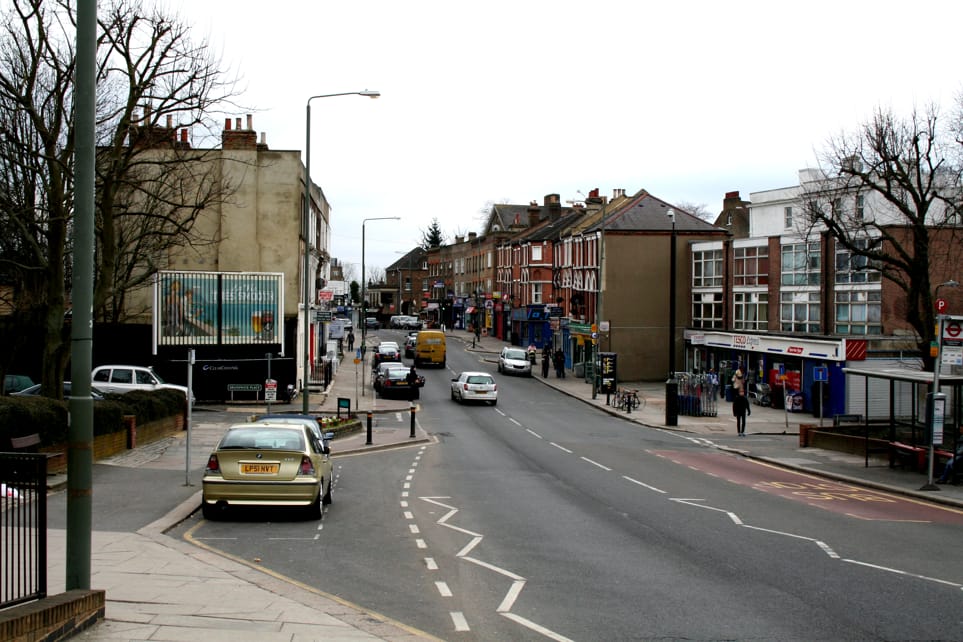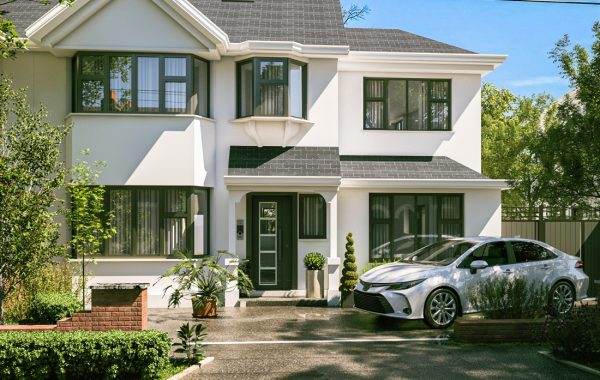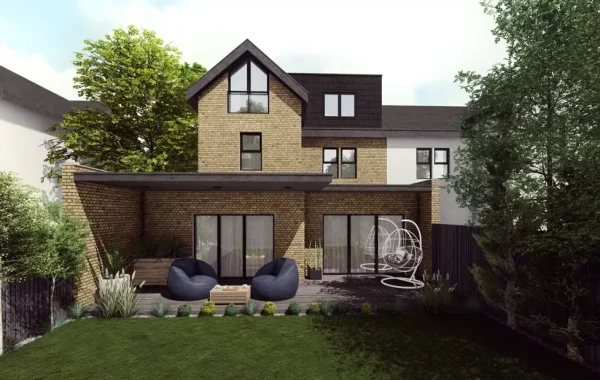Homes across Bromley and Anerley continue to change as families seek more space without moving. With tighter property markets and the rising cost of upsizing, many homeowners shift their attention to the unused levels already in their homes. A basement conversion stands out as one of the most effective ways to gain new rooms while staying within the boundaries of your current plot.
If you live in Bromley, Anerley, or nearby South East London areas, a basement conversion can reshape your lifestyle, raise your home’s worth, and give you the room you’ve always needed. Below, we break down how a basement conversion works, why this improvement fits perfectly with local homes, and what steps lead to a strong final result.
Key Takeaways
- A basement conversion adds valuable living space without altering your home’s footprint.
- Properties in Bromley and Anerley benefit from rising demand for extra space and higher market appeal.
- Smart basement design supports uses such as home offices, family rooms, gyms, and self-contained studios.
- Strong waterproofing, ventilation, and insulation keep the space healthy and comfortable all year.
- Choosing skilled specialists ensures safe structural work and long-lasting results.
Why Bromley and Anerley Homes Suit Basement Conversions
Bromley and Anerley offer a varied mix of Victorian terraces, Edwardian builds, and mid-century homes. Many of these properties include unused or semi-usable basements that can transform into warm, bright, practical rooms.
1. Local property demand
The growing demand for bigger living areas in South East London makes additional space highly valuable. Whether you want a personal retreat or extra space for a growing family, a converted basement strengthens your home’s market position.
2. Staying in a well-connected neighbourhood
Many residents love the transport links, green parks, schools, and community spirit. Past buyers who considered moving often decide to upgrade instead, keeping the benefits of their local area while improving their home at the same time.
3. Making use of existing structure
In many older Bromley and Anerley homes, the lower level sits unused or serves only as storage. Converting it encourages better use of every square metre.
The Benefits of a Basement Conversion
A basement conversion transforms an underused zone into a fully practical living area. Homeowners in Bromley and Anerley often gain the following advantages:
More Living Space
A lower-level room can serve almost any purpose, from a peaceful office to a family entertainment room. You can shape the area around your lifestyle and long-term plans.
Higher Property Value
Buyers love additional rooms, especially in London boroughs where space is scarce. A well-finished basement raises the resale value and broadens your buyer pool.
Better Layout Options
You can turn the basement into a flexible space without affecting your garden or outward appearance. This keeps the home’s charm intact while boosting usability.
Long-Term Comfort
Modern insulation, waterproofing, and ventilation systems give you a warm, dry, and healthy basement that feels just like any other room in the house.
Popular Uses for a Basement Conversion in Bromley & Anerley
The best part of a basement conversion is its flexibility. Homeowners tend to choose from a wide range of layouts based on their lifestyle:
1. Home Office
Remote and hybrid work continue to grow. A basement office allows you to separate home life from work without leaving the property. It provides privacy, quiet, and a focused environment.
2. Guest Suite or Extra Bedroom
A self-contained guest room strengthens the comfort of your home and gives visitors a relaxing, private space.
3. Home Gym
Placing a gym in the basement keeps equipment organised and accessible, allowing you to maintain your fitness routine in comfort.
4. Children’s Playroom
Families often turn basement areas into vibrant playrooms that free up space in the main living areas.
5. Cinema Room
The controlled lighting of a basement creates the ideal atmosphere for film nights and gaming.
6. Utility Room or Storage
If you want to reclaim your kitchen or hallway, moving laundry and storage downstairs makes everyday tasks simpler.
Key Stages of a Basement Conversion
A strong basement conversion follows a clear process to keep the project safe, efficient, and functional.
1. Initial Survey
Experts inspect the foundations, ceiling height, structural stability, and drainage. This step ensures the building can support the conversion work.
2. Planning Considerations
Not all basements require formal planning permission. Many fall under permitted development, but professional guidance helps confirm the right path. For new or deeper basements, formal approval may be necessary.
3. Waterproofing System
Protecting the new room from moisture is crucial. Specialists usually install a cavity drainage system or a tanking method to keep the space dry. This forms the foundation for long-term comfort.
4. Excavation and Underpinning (if needed)
If the basement needs a higher ceiling, excavation may take place. Underpinning strengthens the structure so the home remains safe throughout and after the project.
5. New Flooring, Insulation & Ventilation
Proper insulation keeps the room warm. Mechanical ventilation sustains fresh airflow and prevents dampness.
6. Electrical & Plumbing Installation
Lighting, sockets, heating systems, and water connections are planned with precision to suit the room’s purpose.
7. Decoration and Final Finish
Once the core structure is complete, the space turns into a comfortable room with flooring, painting, furniture, and any custom design elements.
What Makes a Basement Feel Like a Natural Part of the Home?
A high-quality basement conversion should not feel like a separate section. With the right approach, your basement can become the most inviting part of your home.
Natural Light
Light wells, glazed doors, and smart LED lighting brighten the room and expand the visual space.
Efficient Layout
Clear pathways, fitted storage, and open layouts prevent any feeling of tightness.
Warmth & Acoustics
Underfloor heating and acoustic insulation create a calm, warm environment suited for work, rest, or entertainment.
Interior Style
Neutral tones, layered textures, and zoned lighting give the basement the same comfort level as the main living areas.
Why Work With Basement Specialists?
Basement conversion involves structural work, moisture control, and technical planning. A specialist team helps in several ways:
- They assess the property’s structural limits and provide safe solutions.
- They apply advanced waterproofing systems designed for long-term protection.
- They coordinate with building control and handle all required documentation.
- They manage the project from early planning to the final finish, reducing stress and unexpected delays.
Hiring experts prevents complications and ensures that your investment provides lasting value.
Tips for Planning a Bromley or Anerley Basement Conversion
Here are steps homeowners often take before starting their project:
Set a Clear Purpose
Knowing whether you want an office, gym, or extra bedroom shapes the layout, lighting, ventilation, and access requirements.
Consider Future Needs
Think about how your family may grow or change in the coming years. A flexible basement can adapt to new routines easily.
Secure the Right Budget
A basement conversion ranges widely in cost, depending on the condition of the existing basement, ceiling height, and intended use.
Choose High-Quality Waterproofing
This is the most important investment in the entire project. A dry basement protects all finishes and keeps the room comfortable.
Plan Lighting Early
Basements benefit greatly from purposeful lighting design to create brightness and warmth.
Think About Access
Improving stairs or adding new openings can make the basement feel more connected to the rest of the home.
The Long-Term Impact of a Basement Conversion
Homeowners across Bromley and Anerley frequently report that a basement conversion transforms the way they use their home. With London space at a premium, the extra room eases daily routines, supports modern living, and boosts property appeal.
A basement conversion is more than an upgrade. It’s a way to reshape your home into a smarter, more comfortable environment — and Studio 20 Architects is here to help you achieve it with clarity, creativity, and long-lasting results.
Frequently Asked Questions
Do I need planning permission for a Bromley or Anerley basement conversion?
Not always. Many conversions fall under permitted development. If you want to enlarge the basement or create a new one, formal permission may be required.
How long does a basement conversion take?
Most projects take between 8–16 weeks, depending on excavation needs, waterproofing, and the room’s design.
Will a basement conversion add value to my home?
Yes. Extra living space usually raises the property’s market value, especially in London boroughs where space is highly sought after.
Can I use my basement as a bedroom?
Yes, but it must meet safety standards, including ventilation, fire safety routes, and suitable head height.
What is the biggest factor in keeping the basement dry?
A professional waterproofing system. This is the key to long-term comfort and durability.





