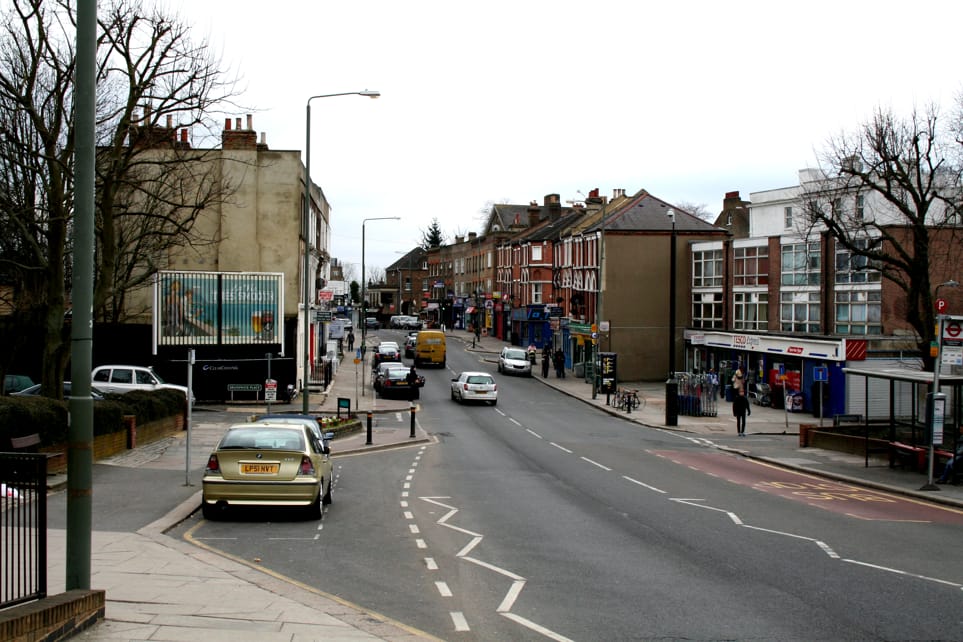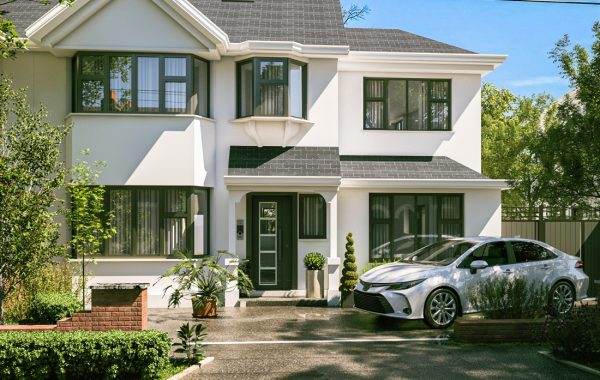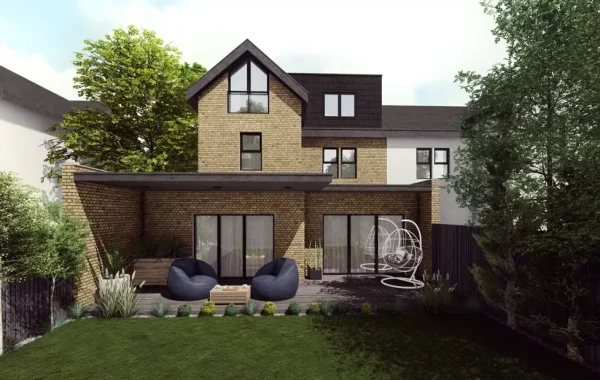
Transform Your Home with a Bromley Anerley Kitchen Extension
A kitchen is often the heart of a home, a place where families gather, meals come to life, and memories form. In Bromley Anerley, homeowners are turning their kitchens into more than just a cooking space. A kitchen extension can radically improve the layout, lighting, and functionality of your home, creating a space that works for daily life and entertaining.
Key Takeaways
- A kitchen extension creates a spacious, light-filled environment that enhances family life.
- Open-plan, L-shaped, U-shaped, or galley designs can suit different layouts and preferences.
- Choosing high-quality materials and professional construction ensures longevity and aesthetic appeal.
- Thoughtful planning improves functionality, from storage to work zones.
- Extensions can increase property value and attract future buyers.
- Checking planning regulations prevents delays and legal complications.
- Connecting the kitchen with outdoor areas enhances usability and visual appeal.
Why Consider a Kitchen Extension in Bromley Anerley?
Homes in Bromley Anerley often feature traditional layouts with separate kitchen and dining areas. While charming, these layouts sometimes limit movement and storage. Extending your kitchen provides the freedom to create a spacious, light-filled area that matches modern living standards.
By adding extra space, you can install larger countertops, additional cabinets, or even a breakfast bar. The extension opens up possibilities for open-plan living, connecting the kitchen with a dining or living area. This not only makes your home feel bigger but also increases natural light flow, giving the space a bright, inviting atmosphere.
Planning Your Kitchen Extension
Before construction begins, careful planning ensures the project fits your home and lifestyle. Start by identifying what you want from the extension: more storage, extra cooking space, or an area for dining and socializing.
Working with architects and builders in Bromley Anerley helps you match the design with your property’s structure. They can suggest layouts that maximize the space while complying with local building regulations. Consider factors like roof design, window placement, and flooring. A well-planned extension blends naturally with your home’s style while meeting practical needs.
Related blog:- How Much Does a New Kitchen Cost in London?
Design Options for Bromley Anerley Kitchens
1. Open-Plan Layout
An open-plan kitchen extension removes barriers between the kitchen and living or dining areas. This layout promotes family interaction and allows a smooth flow for entertaining. Large sliding or bi-fold doors leading to the garden create a connection between indoor and outdoor spaces.
2. L-Shaped or U-Shaped Kitchen
L-shaped and U-shaped designs work well in extensions that expand into unused areas of the house. These layouts provide ample countertop space, making cooking and food preparation more efficient. Incorporating a central island can also add storage and seating options.
3. Galley Kitchen
For narrower extensions, a galley kitchen works by positioning counters and appliances along parallel walls. This layout maximizes workspace and keeps everything within easy reach.
4. Incorporating Natural Light
Windows, skylights, and glass doors transform the kitchen into a bright, cheerful environment. In Bromley Anerley, many homeowners prefer extensions that open onto gardens or patios, allowing sunlight to fill the space throughout the day.
Materials and Finishes
Choosing the right materials and finishes defines the look and durability of your kitchen extension. Hardwood floors or high-quality tiles create a lasting impression, while modern countertops, such as quartz or granite, offer both beauty and practicality.
Cabinet finishes can range from classic white to bold, statement colours, depending on your home’s style. Lighting fixtures also play a crucial role. Recessed ceiling lights, under-cabinet lighting, or pendant lights above an island can brighten work areas and enhance the overall ambiance.
Budgeting and Costs
The cost of a kitchen extension in Bromley Anerley depends on the size, design, materials, and any structural changes needed. Homeowners often see value in investing in high-quality materials and professional construction. A well-executed extension not only improves living conditions but can increase property value.
It’s essential to budget for permits, design fees, and unexpected costs that may arise during construction. Consulting experienced builders in Bromley Anerley ensures that the project stays on track and within budget.
Choosing the Right Builder
Selecting a builder with experience in kitchen extensions ensures the project runs smoothly. Look for teams with local knowledge, positive reviews, and a portfolio of completed extensions. A professional builder will handle all aspects of construction, including structural work, plumbing, and electrical installations.
Regular communication between the homeowner and builder keeps the project on schedule. Visiting similar completed projects or asking for references helps you make a confident choice.
Enhancing Functionality
A kitchen extension is more than extra square footage. Thoughtful design improves functionality. Consider incorporating the following:
- Storage Solutions: Pull-out pantry units, hidden drawers, and corner cabinets maximize space.
- Appliance Placement: Efficient placement of ovens, fridges, and dishwashers saves time while cooking.
- Seating Areas: Breakfast bars or small dining nooks create casual eating spots.
- Work Zones: Divide the kitchen into preparation, cooking, and cleaning areas to make chores more organized.
Adding Value to Your Home
A kitchen extension can significantly increase your property’s market appeal. Potential buyers in Bromley Anerley often prioritise modern, spacious kitchens. Well-designed extensions improve the overall aesthetic and functionality of the home, making it a strong investment.
Planning Permission and Regulations
Most kitchen extensions in Bromley Anerley fall under permitted development rules, but it’s crucial to check with the local council. Permits may be required for larger extensions, changes to rooflines, or alterations to the external appearance of the property. Ensuring compliance prevents legal issues and protects your investment.
Landscaping and Outdoor Connections
If your extension opens onto a garden or patio, consider landscaping to complement the new space. Smooth transitions between indoor and outdoor areas enhance usability and create a cohesive look. Decking, paving, or a small patio area can provide outdoor dining options, making the kitchen feel larger and more versatile.
Sustainability and Energy Efficiency
Modern kitchen extensions can include energy-efficient features, such as double-glazed windows, LED lighting, and eco-friendly insulation. Incorporating sustainable materials reduces energy consumption and lowers utility bills, contributing to a more environmentally responsible home.
Real-Life Transformations
Many Bromley Anerley homeowners have transformed their properties with kitchen extensions. One family turned a cramped, outdated kitchen into a bright, open space with a central island and garden-facing bi-fold doors. Another installed an L-shaped extension that doubled storage and created a social hub for family and friends. These examples show the dramatic impact a well-designed extension can have on daily living.
FAQs
How long does a kitchen extension take in Bromley Anerley?
Most extensions take between 8 to 16 weeks, depending on size, design complexity, and weather conditions. Proper planning helps reduce delays.
Do I need planning permission for a kitchen extension?
Many small extensions fall under permitted development, but larger projects or those altering the exterior may require council approval. Always check local regulations before starting.
How much does a kitchen extension cost in Bromley Anerley?
Costs vary based on size, design, and materials, typically ranging from £20,000 to £50,000 or more. High-quality finishes and custom designs may increase the budget.
Can I include a dining area in the extension?
Yes. Many homeowners integrate dining spaces or breakfast nooks, creating a multifunctional area that connects with the kitchen.
How can I make my extension energy-efficient?
Use double-glazed windows, LED lighting, efficient appliances, and sustainable materials. Proper insulation also keeps the kitchen comfortable and reduces energy bills.




