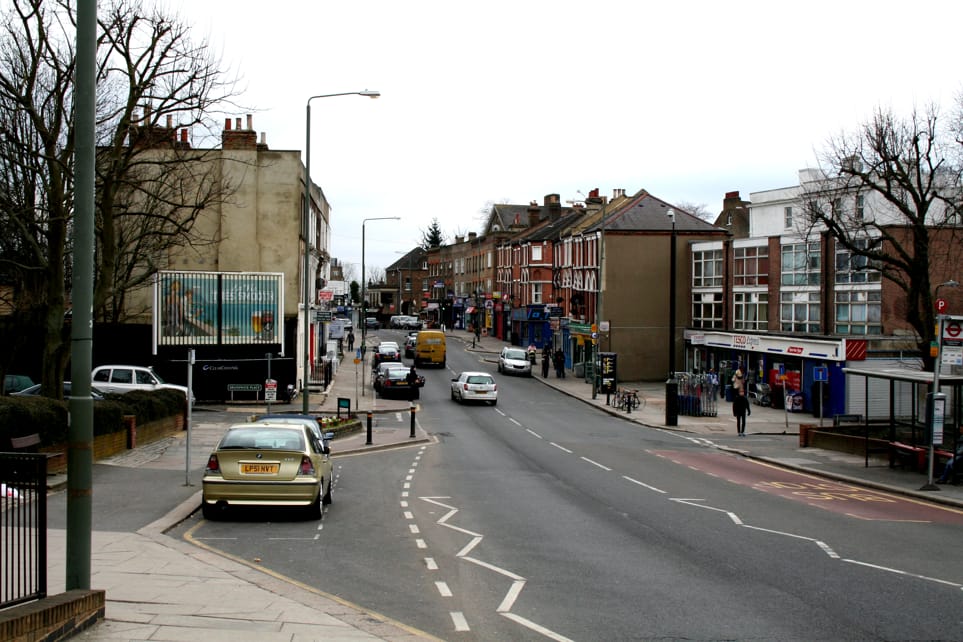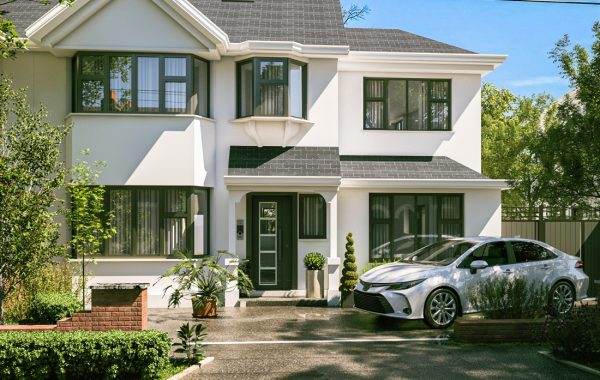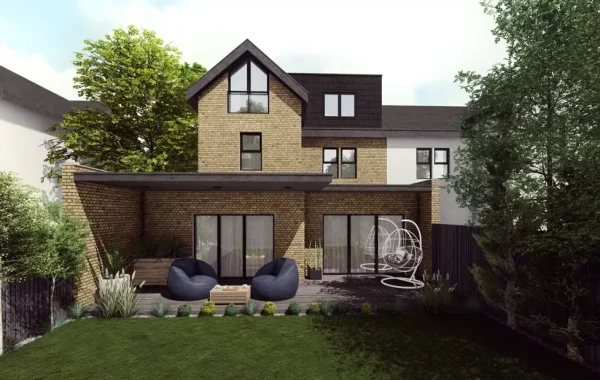
Transform Your Bromley Anerley Home With a Loft Conversion That Adds Space, Style, and Value
Homes across Bromley and Anerley carry a charm that many residents never want to leave. The neighbourhood blends period architecture, green spaces, and strong transport links — making it one of the most appealing areas for families, commuters, and long-term homeowners. But as households grow or lifestyles shift, many residents run into the same challenge: not enough room.
A loft conversion solves that problem without forcing you to move, sacrifice your garden, or go through months of chaotic structural work. By turning unused loft space into a bright, functional room, you can create the extra living area you need while raising your property’s appeal and value.
Below, you’ll find a full blog about loft conversions in Bromley and Anerley, what makes the area ideal for these projects, what to expect during the process, common design choices, cost factors, and how to pick the right specialist for the job.
Key Takeaways
- A loft conversion in Bromley Anerley adds space without compromising your garden or existing layout.
- Most properties in the area suit loft upgrades, including Victorian terraces, 1930s semis, and post-war homes.
- Popular conversion styles include dormer, L-shaped dormer, hip-to-gable, and mansard.
- A well-planned conversion raises property value and boosts energy performance.
- Picking an expert builder ensures smooth progress, safe structural work, and quality finish.
Why Loft Conversions Are So Popular in Bromley and Anerley
The Bromley–Anerley pocket offers an attractive mix of house types, and many already include generous loft space. With rising house prices in South East London, more homeowners want to maximise what they already own instead of moving.
Key reasons residents pursue loft conversions here:
1. Space for Growing Families
Whether you want a quiet home office, a playroom, a studio, or an extra bedroom with an en-suite, a loft offers a flexible solution without disturbing your main floors.
2. Higher Property Value
A quality loft conversion remains one of the strongest home improvements for return on investment. Many estate agents across Bromley and Anerley report that loft upgrades can noticeably increase a home’s market value.
3. Strong Roof Structures
Homes in the area typically feature roof shapes and heights that work well for conversion projects. Even properties with lower pitch roofs often become suitable through dormer or hip-to-gable adjustments.
4. Minimal Ground-Floor Disruption
Unlike rear extensions, a loft conversion avoids months of garden work, heavy digging, and outdoor obstruction. Most of the activity stays contained within the roof space.
What Types of Loft Conversions Suit Bromley Anerley Homes?
Different homes suit different loft styles. Here are the most common options Studio 20 Architects designs for clients in the area:
1. Dormer Loft Conversion
A dormer extends the roof vertically to create additional headroom and floor space. This is one of the most popular choices in Anerley due to its versatility.
Benefits:
- Adds large usable space
- Works for most roof types
- Allows straight staircase placement
- Often ideal for a bedroom with an en-suite
Dormers also create a bright interior thanks to generous windows.
2. L-Shaped Dormer
This style suits properties with an outrigger — common in Victorian and Edwardian homes found around Anerley.
Benefits:
- Creates a large, irregular-shaped space
- Perfect for multi-room loft layouts
- Provides flexibility for a bedroom plus a study or bathroom
- This is a great option if you want a master suite or dual-purpose loft.
3. Hip-to-Gable Conversion
Semi-detached and detached homes across Bromley commonly include hipped roofs. A hip-to-gable conversion straightens the sloping side into a vertical gable wall.
Benefits:
- Maximises internal volume
- Blends well with the home’s exterior
- Works especially well with a rear dormer for even more space
4. Mansard Loft Conversion
This involves a steeper rear roof slope and creates a loft that feels close to a full extra floor.
Benefits:
- Produces the largest internal space
- Adds strong architectural character
- Ideal for major home transformations
While this option often requires planning permission, the final result feels spacious and highly functional.
Do You Need Planning Permission in Bromley Anerley?
Many loft conversions fall under permitted development, but this depends on your home’s position, roof shape, and council restrictions.
You typically don’t need planning permission if:
- Your loft extension remains within permitted development size limits.
- You avoid raising the roof ridge beyond the permitted level.
- Materials are similar to the existing property.
You will need permission if:
- You live in a conservation area or designated zone.
- You choose a mansard conversion.
- You aim to change the roof shape significantly.
A professional loft conversion company familiar with the Bromley Borough planning office will guide you through the approval process and help prepare drawings and structural calculations.
How a Loft Conversion Project Usually Runs
Every home is different, but most loft projects follow a similar flow:
1. Initial Survey and Design
A specialist visits your property, checks head height, roof type, access points, and structural layout. Then they propose designs, layout options, and feasibility details.
2. Architectural Drawings and Structural Calculations
Your designer prepares:
- scaled floor plans
- elevation drawings
- structural engineer specifications
- steel beam requirements
- staircase positioning
Once you approve them, the team can move forward with building control or planning permission if required.
3. Construction Phase
The team usually starts externally to limit disruption. Stages include:
- erecting scaffolding
- strengthening the floor
- installing steel beams
- building dormers or altering the roof shape
- adding insulation, windows, and roofing
- running plumbing and electrical connections
- fitting the staircase
- plastering and internal finishing
Most companies aim to keep work self-contained so your daily routine stays manageable.
4. Interior Fitting
Once structural work finishes, the team moves to:
- lighting installation
- radiators or underfloor heating
- bathroom fitting if required
- flooring
- paintwork and final touches
By this point, the loft truly feels like part of your home rather than a separate add-on.
Design Ideas for a Bromley Anerley Loft Conversion
A loft gives you creative freedom. Here are popular design choices residents often select:
Luxury Bedroom with En-Suite
A large rear dormer allows you to install a rainfall shower, double sink, and stylish tiling while enjoying natural light from roof windows.
Home Office with Skyline Views
A loft offers quiet, privacy, and height — perfect for remote workers. Add built-in desk space under the eaves to maximise the floorplan.
Artist Studio or Hobby Room
The abundance of daylight makes lofts excellent for painting, crafting, photography, or music.
Children’s Playroom
You can create a safe, bright, fun space where kids can spread out. Many parents love this option because it keeps toys away from the main living areas.
Guest Suite
The loft becomes a hotel-style retreat for family and friends, complete with a comfortable bed, built-in storage, and a private bathroom.
How Much Does a Loft Conversion Cost in Bromley Anerley?
Costs vary depending on:
- size of the loft
- roof shape
- type of conversion
- number of rooms
- plumbing requirements
- material quality
In general:
- Velux rooflight conversions (simplest) sit at the lower range.
- Dormers and hip-to-gable conversions land in the mid range.
- Mansards usually come at the higher end due to roof alterations.
Although prices vary, most homeowners find the investment worthwhile since the added space and value significantly outweigh initial costs.
Why Choosing the Right Loft Conversion Specialist Matters
The builder you choose determines the quality, lifespan, and visual appeal of your project. A skilled company will:
- provide clear timelines
- handle building control and drawings
- manage trades efficiently
- keep the site safe and tidy
- offer transparent pricing
- deliver quality structural work
- finish with clean, polished detail
Local experience also matters. A team familiar with Bromley Anerley properties understands typical roof shapes, common council requirements, and area-specific architectural details.
5 Frequently Asked Questions
How long does a loft conversion take?
Most projects take 6–10 weeks, depending on the style and complexity.
Will a loft conversion raise the value of my home?
Yes, many loft conversions increase property value, especially when they add an extra bedroom or bathroom.
Do I need to move out during the build?
In most cases, no. Builders usually access the loft from scaffolding until it’s time to install the staircase, keeping disruption low.
Can every loft be converted?
Most can, but homes with very low roof pitches or structural restrictions may need additional work such as raising the ridge or adding dormers.
Do loft conversions make homes more energy-efficient?
Yes. New insulation, upgraded windows, and modern heating layouts help reduce heat loss.




