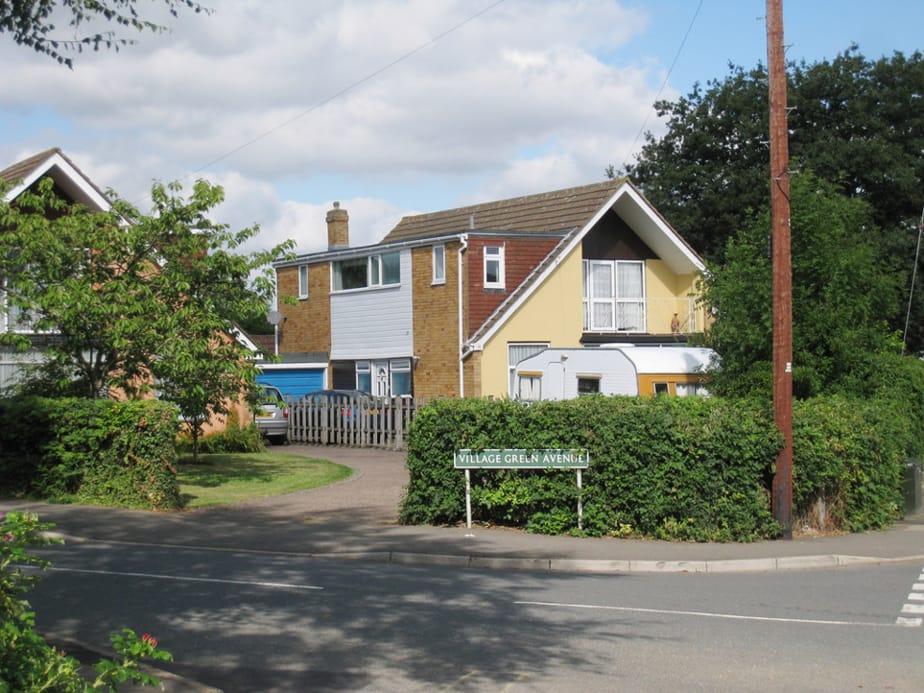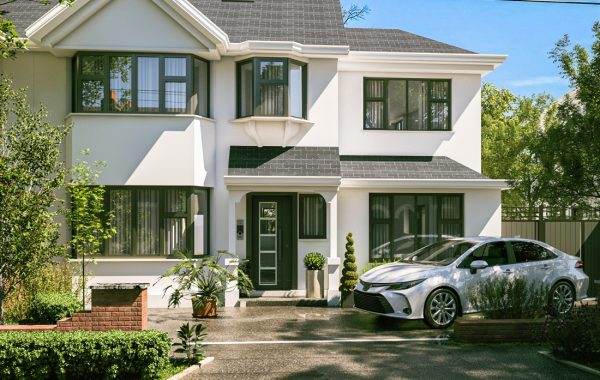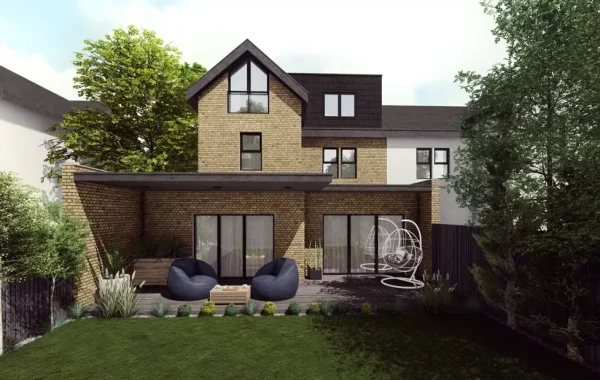Bromley has seen a surge in property developments, renovations, and home extensions in recent years. Homeowners and developers increasingly seek architectural services to maximise potential, enhance functionality, and elevate design. Whether it’s a period home, modern property, or commercial project, skilled architects play a critical role in turning ideas into practical, high-quality results.
Architectural services in Bromley combine creative design with technical expertise. From planning and design to project management and construction oversight, professional architects ensure that every project is executed efficiently, safely, and with long-term value in mind. With the right guidance, a property can be transformed from ordinary to extraordinary while meeting both aesthetic goals and functional requirements.
Key Takeaways
- Architectural services in Bromley increase property value and functionality.
- Expert architects handle planning applications, building regulations, and construction oversight.
- Bespoke design solutions tailor each project to the client’s lifestyle and property type.
- Residential and commercial projects benefit from creative problem-solving and space maximisation.
- High-quality architectural input reduces risks, ensures compliance, and enhances overall efficiency.
- Modern materials, energy-efficient solutions, and innovative layouts improve comfort and sustainability.
- Collaboration with skilled architects ensures projects meet budgets and timelines.
Why Choose a Bromley Aperfield Basement Conversion?
In Bromley Aperfield, where traditional houses meet modern living demands, many homeowners face a common challenge: limited space. Instead of moving or sacrificing garden area with an extension, a basement conversion provides a creative solution. By transforming an underutilised lower ground floor into a functional, stylish space, homeowners can enjoy both practicality and increased property value.
London architects are increasingly recommending basement conversions in areas like Aperfield due to rising property prices and the desire to maximize every square metre. For homeowners, this is not just about adding space—it’s about redefining lifestyle.
The Role of London Architects in a Basement Conversion
When it comes to a Bromley Aperfield Basement Conversion, architectural expertise makes the difference between a dark, damp basement and a beautifully designed living area. Experienced architect London firms specialise in:
- Structural integrity: Ensuring your property remains safe and stable during excavation or conversion.
- Maximising natural light: Through light wells, glazed panels, or open-plan layouts.
- Functional layouts: Designing the basement for multi-use purposes such as gyms, offices, or guest suites.
- Compliance: Navigating planning permission and building regulations unique to Bromley Council and London boroughs.
- Sustainability: Incorporating energy-efficient solutions and smart ventilation systems.
By choosing a skilled London architects, homeowners can turn a previously unused basement into the most stylish part of the house.
Popular Uses of Bromley Aperfield Basement Conversions
The beauty of a basement conversion in Bromley Aperfield lies in its versatility. Here are some of the most common ways homeowners are using this extra space:
-
Home Office – With remote work becoming the norm, a dedicated, quiet office space below ground is a huge asset.
-
Home Cinema or Entertainment Room – Perfect for sound insulation and cosy family nights.
-
Fitness Studio or Gym – No need for extra memberships when you can design your own fitness hub.
-
Guest Bedroom or Annex – Ideal for visitors or even creating an independent living space.
-
Rental Unit – In high-demand London, a self-contained basement apartment can generate extra income.
Planning Permission and Regulations in Bromley Aperfield
A basement conversion in Bromley Aperfield often requires careful planning due to structural changes, potential excavation, and local restrictions. While some smaller conversions may fall under permitted development, many projects will need:
-
Planning permission from Bromley Council, particularly if external changes (light wells, entrances) are included.
-
Building regulations approval for structural safety, fire safety, ventilation, damp proofing, and insulation.
-
Party Wall Agreements, if your property shares walls with neighbouring homes.
This is why working with an architect London professional is crucial. They ensure compliance and manage applications, saving homeowners from costly mistakes.
Cost Considerations: Is It Worth It?
The cost of a Bromley Aperfield Basement Conversion varies depending on size, depth, design, and structural requirements. On average, London basement conversions range between £2,000–£4,000 per square metre.
While this may seem like a large investment, the long-term gains often outweigh the costs. A well-designed basement conversion by experienced London architects can:
- Increase property value significantly (often 10–20% in Bromley Aperfield).
- Provide functional space without sacrificing outdoor areas.
- Reduce future relocation costs by adapting your current home to your lifestyle.
The Design-Build Journey with an Architect London
When hiring an architect London team for a basement conversion, the process typically follows these stages:
-
Consultation & Feasibility Study – Understanding the property’s potential and limits.
-
Concept Design – Developing creative ideas tailored to your lifestyle.
-
Planning Applications – Submitting designs to Bromley Council for approval.
-
Technical Drawings & Structural Engineering – Ensuring every detail meets regulations.
-
Construction Phase – Working with builders under the guidance of the architect.
-
Final Fit-Out – Interior design, lighting, and finishing touches that bring the space to life.
Why Bromley Aperfield Homeowners Trust Basement Conversions
In short, Bromley Aperfield Basement Conversions have become a preferred solution for London homeowners who want to future-proof their properties. By collaborating with skilled London architects, residents can transform an overlooked space into a practical, luxurious, and highly valuable part of their home.
Whether it’s an additional income stream, a personal fitness centre, or simply more room for family life, basement conversions offer flexibility and style. For anyone considering this option, an architect London is your first step towards unlocking the hidden potential beneath your feet.
A Bromley Aperfield basement conversion is more than just an extension of space – it’s a chance to redefine the heart of your home. Many London homeowners are transforming basements into stunning living rooms that combine both luxury and practicality. Imagine stepping downstairs into a stylish lounge with soft lighting, bespoke furniture, and cleverly integrated storage. With the right architect London, a once-unused basement can become your most inviting living area.
Design options are endless. Some homeowners prefer a modern minimalist living room, complete with sleek lines and neutral tones, while others embrace luxury living rooms with marble finishes, feature walls, and statement lighting. For those on a budget, cost-effective living room ideas include multi-purpose layouts, affordable yet elegant furnishings, and energy-efficient lighting solutions. A Bromley Aperfield Basement Conversion allows you to explore every style—whether you dream of a glamorous cinema-style lounge or a simple, cosy retreat.
What makes this type of conversion even more exciting is the balance between investment and lifestyle. Not only can you create a living space that reflects your personality, but you also add significant value to your property. With London’s property market in constant demand, transforming your basement into a living room is both a design upgrade and a smart financial move.
FAQs: Bromley Aperfield Basement Conversion
1. Do I need planning permission for a Bromley Aperfield Basement Conversion?
Not always. Small-scale internal conversions may not need permission, but external changes like light wells usually do.
2. How much does a basement conversion cost in London?
On average, costs range between £2,000–£4,000 per sqm, depending on depth, design, and structure.
3. Will a basement conversion add value to my Bromley Aperfield home?
Yes. Many properties see a 10–20% increase in value after a well-designed conversion.
4. Can I turn my basement into a rental unit?
Yes, but it must comply with fire safety, ventilation, and building regulations. An architect London can guide you through the process.
5. How do London architects improve basement designs?
They focus on maximizing natural light, ensuring ventilation, and creating functional layouts.





