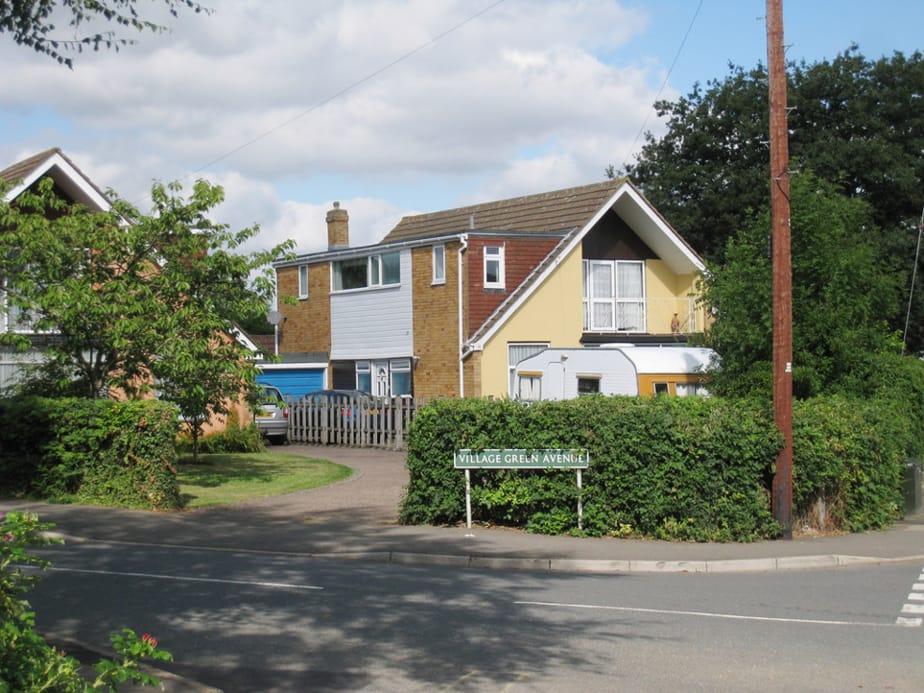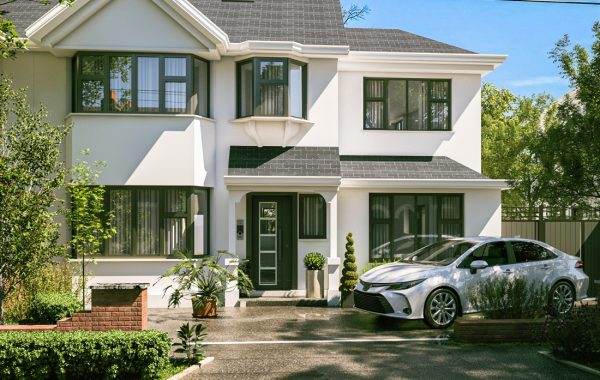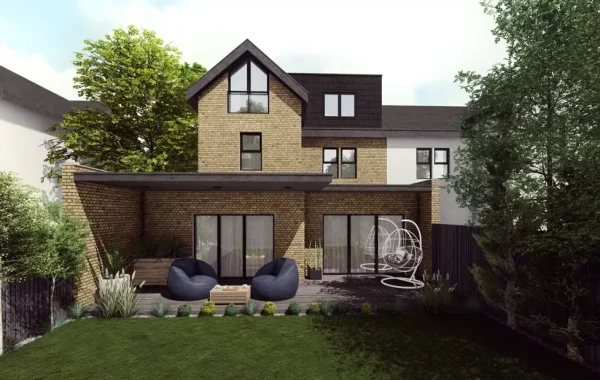
Bromley Aperfield Flat Conversion: Transforming Space into Modern Living
Bromley Aperfield flat conversion projects continue to reshape residential living across the area. Homeowners now use existing structures to create practical, stylish flats without relocating. This approach increases living space, improves property value, and meets the growing demand for quality housing in Bromley Aperfield.
Property owners often convert lofts, garages, basements, or large single-family homes into self-contained flats. These projects require smart planning, skilled execution, and a clear vision. When handled correctly, a flat conversion delivers comfort, efficiency, and long-term value.
This onsite guide explains how Bromley Aperfield flat conversion projects work, why they matter, and what property owners should expect at each stage.
Key Takeaways
- Bromley Aperfield flat conversion maximizes unused property space
- Multiple conversion types suit different property layouts
- Planning permission and building regulations play a critical role
- Professional design improves comfort and compliance
- Flat conversion increases property value and rental income
- Skilled contractors ensure quality and safety
Why Bromley Aperfield Flat Conversion Makes Sense
Bromley Aperfield offers a strong housing market and steady rental demand. Flat conversion allows homeowners to make full use of unused or underused space. Instead of extending outward, owners reshape what already exists.
Many households now prefer flexible living arrangements. Flat conversions meet this demand by creating independent living units within the same property. Owners often house family members, rent out the space, or prepare for future needs.
This approach also reduces pressure on land availability. Property owners strengthen housing supply without altering the neighborhood’s character.
Types of Flat Conversion in Bromley Aperfield
Flat conversion projects vary depending on property layout and structure. Each option serves a different purpose.
House-to-Flat Conversion
Large houses often divide into two or more self-contained flats. Each unit includes a kitchen, bathroom, bedroom, and living space. Builders reconfigure internal walls, upgrade services, and add sound insulation to meet regulations.
This option suits period homes with generous floor plans. Owners gain rental income or multi-family living while retaining ownership of the full building.
Loft Flat Conversion
Loft spaces often sit unused. A loft flat conversion turns this area into a private apartment. Builders add stairs, roof windows, insulation, and plumbing.
This option works well for properties with sufficient roof height. The new flat benefits from natural light and privacy.
Basement Flat Conversion
Basements provide excellent potential in Bromley Aperfield homes. Builders excavate or enhance existing basement space to form a bright, functional flat.
This option requires waterproofing, ventilation, and structural work. When executed properly, a basement flat offers strong rental appeal.
Garage Conversion into a Flat
Unused garages often convert into compact flats or studio units. Builders insulate walls, add windows, and connect utilities.
This option suits properties with off-street parking alternatives. Owners gain usable living space without altering the main house.
Planning Permission and Building Regulations
Flat conversion projects in Bromley Aperfield must follow local planning rules. Some conversions fall under permitted development, while others require full planning approval.
House-to-flat conversions almost always require permission. Loft or garage conversions may qualify for permitted development, depending on size and location.
Building regulations apply to every project. These rules cover:
- Fire safety
- Sound insulation
- Structural stability
- Ventilation
- Energy efficiency
- Drainage and plumbing
A professional team ensures compliance at every stage. This approach avoids delays and costly revisions.
Design Approach for Successful Flat Conversion
Design plays a vital role in flat conversion success. A strong layout improves comfort and functionality while meeting legal standards.
Designers focus on:
- Efficient use of space
- Natural light access
- Practical storage solutions
- Clear separation between units
- Soundproofing between flats
Open-plan layouts often work best in smaller flats. Thoughtful placement of kitchens and bathrooms reduces plumbing complexity.
External changes, such as new entrances or windows, must blend with the existing structure. This maintains street appeal and planning approval success.
Construction Process for Bromley Aperfield Flat Conversion
Flat conversion projects follow a structured process guided by Studio20 Architects. Clear planning keeps the project on schedule and within budget.
Initial Assessment
Professionals assess the property’s structure, layout, and services. They confirm feasibility and identify potential challenges.
Design and Approval
Architects prepare drawings and submit planning applications if required. Building control reviews technical compliance.
Structural Work
Builders modify walls, floors, and ceilings. They reinforce structures where necessary and prepare the space for new layouts.
Installation of Services
Electricians and plumbers install separate systems for each flat. This includes meters, heating, water supply, and ventilation.
Interior Finishing
Teams install kitchens, bathrooms, flooring, lighting, and fixtures. High-quality finishes increase appeal and durability.
Final Inspection
Building control conducts inspections before approval. Once approved, the flat becomes legally habitable.
Benefits of Flat Conversion in Bromley Aperfield
Flat conversion offers multiple advantages for homeowners and investors.
Increased Property Value
Converted properties often command higher market value. Multiple units generate greater overall worth than a single dwelling.
Rental Income Potential
Self-contained flats attract long-term tenants. Owners gain consistent rental income while retaining property ownership.
Flexible Living Options
Families use converted flats for relatives, adult children, or home offices. This flexibility adapts to changing needs.
Efficient Use of Space
Unused areas gain purpose. Owners maximize every square meter without extending boundaries.
Strong Local Demand
Bromley Aperfield continues to attract renters seeking well-designed flats in established neighborhoods.
Cost Factors to Consider
Flat conversion costs vary based on size, complexity, and finish level. Several factors influence overall investment.
- Structural alterations
- Plumbing and electrical upgrades
- Soundproofing requirements
- Fire safety measures
- Planning and professional fees
- Interior specifications
Basement conversions typically cost more due to excavation and waterproofing. Loft and garage conversions often require lower investment.
Accurate budgeting and professional advice prevent unexpected expenses.
Choosing the Right Contractor
The success of a Bromley Aperfield flat conversion depends on the construction team. Skilled contractors deliver quality work while following regulations.
When selecting a contractor, property owners should:
- Review previous flat conversion projects
- Check qualifications and certifications
- Confirm insurance coverage
- Request clear cost breakdowns
- Agree on timelines and milestones
Clear communication and written contracts protect both parties.
Common Challenges and How to Handle Them
Flat conversion projects may face challenges. Preparation reduces risk.
Noise and Privacy Concerns
Sound insulation between units solves most issues. Builders install acoustic flooring, walls, and ceilings.
Access and Parking
Designers plan separate entrances where possible. Owners may need to adjust parking arrangements.
Drainage and Services
Older properties may need service upgrades. Early assessment avoids delays during construction.
Planning Delays
Accurate drawings and professional submissions improve approval timelines.
Sustainability in Flat Conversion
Modern flat conversions focus on energy efficiency. Builders use insulation, efficient heating systems, and LED lighting.
Energy-efficient flats reduce utility costs and attract environmentally aware tenants. Sustainable choices also support long-term property value.
Frequently Asked Questions
Do I need planning permission for a flat conversion in Bromley Aperfield?
Most house-to-flat conversions require planning permission. Loft or garage conversions may qualify for permitted development, depending on size and structure.
How long does a flat conversion project take?
Project duration varies. Smaller conversions may take 8–12 weeks, while complex projects can extend beyond 4–6 months.
Can I live in the property during the conversion?
This depends on the project scope. Some homeowners remain on-site during loft or garage conversions, while house-to-flat projects often require temporary relocation.
Will a flat conversion affect my council tax?
Yes. Each self-contained flat usually receives its own council tax band after completion.
Does a flat conversion increase rental demand?
Well-designed flats in Bromley Aperfield attract strong tenant interest due to location, layout, and modern features.




