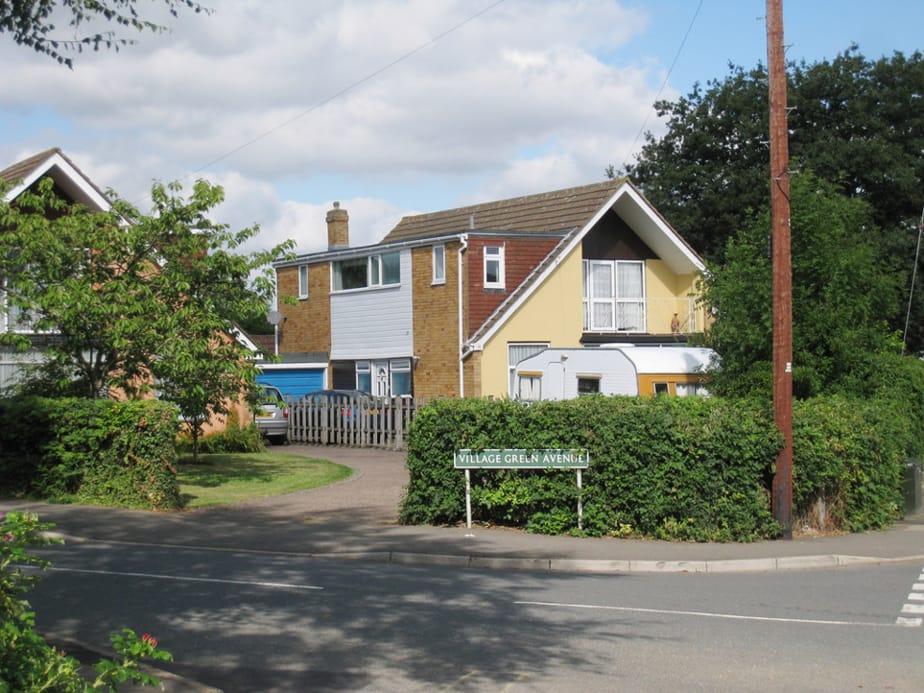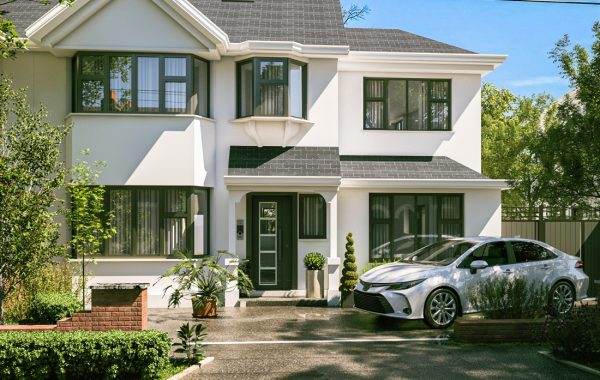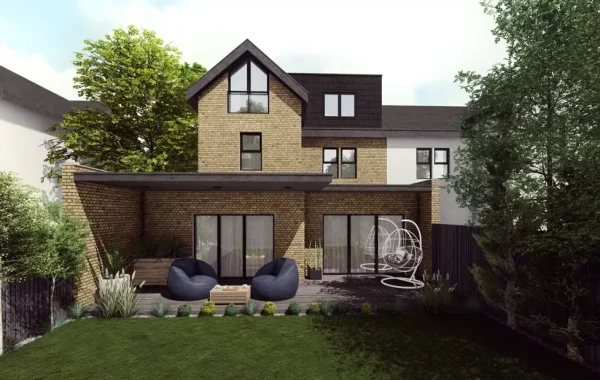Homeowners in Bromley and Aperfield have seen a growing trend—transforming kitchens into spacious, modern, and multifunctional areas through extensions. As lifestyles evolve, the kitchen has become more than a place to cook; it serves as the social heart of the home. A well-designed kitchen extension can dramatically enhance your property’s layout, create better light flow, and increase both comfort and value.
Whether you live in a period home, a semi-detached property, or a modern detached house, extending your kitchen gives you the chance to tailor your space to your family’s daily life. In Bromley and Aperfield, where homes often sit on generous plots, this type of project offers outstanding potential.
Key Takeaways
- Kitchen extensions in Bromley and Aperfield increase both living space and property value.
- Rear, side return, and wrap-around designs offer flexible solutions for different homes.
- Proper planning permission and building regulation compliance are vital for success.
- Smart design choices—lighting, materials, and energy efficiency—enhance comfort and style.
- A high-quality extension can raise property value by up to 30%.
- Working with experienced professionals ensures quality results and smooth delivery.
- Designing with functionality and future needs in mind creates long-term satisfaction.
Introduction: Why Bromley Aperfield Kitchen Extensions Are in Demand
When it comes to transforming homes in Bromley Aperfield, kitchen extensions are often at the very top of homeowners’ wish lists. In London, where space is often limited, an intelligently designed kitchen extension is more than just a renovation—it’s a lifestyle upgrade. Families are seeking open-plan spaces, areas filled with natural light, and kitchens that blend seamlessly into dining and living zones. With the expertise of London architects, a Bromley Aperfield kitchen extension becomes an opportunity to combine creativity, practicality, and long-term property investment.
The Role of London Architects in Kitchen Extensions
One of the biggest challenges homeowners face is understanding how to maximize space while remaining compliant with local planning laws. This is where London architects play a vital role.
- They assess the property’s current structure.
- They create tailored designs that meet both aesthetic and functional needs.
- They manage planning permission London applications.
- They ensure that all building regulations London are satisfied, keeping the project safe and efficient.
An architect London doesn’t just draft blueprints—they interpret the homeowner’s lifestyle, integrating design with daily routines. In short, the expertise of London architects ensures that a Bromley Aperfield kitchen extension is not only beautiful but also practical and compliant.
Residential Refurbishment: Kitchen Extensions as the Heart of the Home
In the realm of residential refurbishment, the kitchen is often considered the heart of the house. A Bromley Aperfield kitchen designs offers the chance to transform outdated kitchens into dynamic, multi-functional spaces.
Some common styles in residential refurbishment projects include:
- Rear Kitchen Extensions – Extending into the garden for a spacious family hub.
- Side-Return Extensions – Using underutilized alley space to widen the kitchen.
- Wrap-Around Extensions – Combining rear and side extensions for maximum impact.
- Double-Storey Extensions – Adding both a larger kitchen and additional upstairs space.
These options show how residential refurbishment and kitchen extensions go hand-in-hand, especially when led by skilled London architects.
Benefits of a Bromley Aperfield Kitchen Extension
Choosing a Bromley Aperfield kitchen extension is more than a design choice—it’s an investment in lifestyle and property value.
Key Benefits:
-
Increased Property Value – Homes with modern kitchens sell faster and at higher prices.
-
More Space & Natural Light – Open layouts with skylights or bi-fold doors create brighter interiors.
-
Better Functionality – Smart layouts allow kitchens to double as dining, social, and work-from-home spaces.
-
Energy Efficiency – New extensions often incorporate modern insulation, glazing, and heating systems.
-
Tailored Design – With an architect London leading the project, every element is customized to your lifestyle.
Planning Permission & Building Regulations in Bromley Aperfield
Navigating planning permission London and building regulations London is a major consideration for any kitchen extension.
-
Permitted Development Rights may allow smaller kitchen extensions without a full application.
-
Larger or more complex projects often require full planning permission.
-
Building regulations London ensure that the extension is structurally sound, energy-efficient, and safe.
Working with London architects is essential here—they streamline the process, handle paperwork, and ensure that your Bromley Aperfield kitchen extension meets every requirement.
The Future of Kitchen Extensions in London
As lifestyles evolve, so does the role of the kitchen. In Bromley Aperfield and across London, more families are choosing residential refurbishment with a focus on flexible, open-plan living. Kitchens are no longer hidden rooms—they are social hubs, entertainment spaces, and the architectural centerpiece of the home.
An architect London is best placed to anticipate these shifts, designing kitchen extensions that are timeless yet adaptable. From eco-friendly materials to smart-home technology, the future of Bromley Aperfield kitchen extensions is as much about sustainability as it is about style.
Conclusion: Why Invest in a Bromley Aperfield Kitchen Extension?
In short, a Bromley Aperfield kitchen extension is one of the most rewarding home improvements a London homeowner can make. It adds space, value, and comfort, while transforming the heart of the home into a modern masterpiece. With the guidance of London architects, the journey from concept to completion is smoother, ensuring compliance with planning permission and building regulations London. Whether as part of a residential refurbishment or a standalone project, a kitchen extension is an investment that pays off for years to come.
Bromley Aperfield Kitchen Extension London: Stylish, Practical & Inspiring
When it comes to Bromley Aperfield kitchen extensions, homeowners are realising how much potential their properties truly hold. From sleek modern designs with glass walls to traditional brick-built structures that blend with period homes, Studio 20 Architects brings every vision to life.
One of the biggest appeals of a Bromley Aperfield kitchen extension London is its versatility. Families looking for a luxury upgrade can opt for bespoke finishes, underfloor heating, and skylights that flood the space with natural light. On the other hand, those searching for more budget-conscious solutions can still achieve a stunning transformation by focusing on efficient layouts and cost-effective materials. In both cases, London architects bring the expertise needed to merge style with function.
A Bromley Aperfield kitchen extension London also sparks curiosity because it adapts to so many different lifestyles. Whether you dream of an open-plan family hub, a space designed for entertaining guests, or a minimalist and light-filled retreat, the possibilities are endless. Each extension becomes a reflection of personal taste, while also following smart architectural principles that ensure long-term value.
Popular Features of a Bromley Aperfield Kitchen Extension London
- Rear extensions that open into the garden for natural flow
- Side-return extensions that make use of overlooked alley space
- Wrap-around designs combining rear and side extensions
- Luxury finishes such as bi-fold glass doors, marble counters, and bespoke cabinetry
- Budget-friendly layouts with energy-efficient materials and clever storage solutions
Frequently Asked Questions (FAQs)
1. How much does a Bromley Aperfield kitchen extension cost?
The cost varies depending on size, style, and finishes, but working with an architect London ensures a clear budget strategy.
2. Do I always need planning permission for a kitchen extension in Bromley Aperfield?
Not always—smaller extensions may fall under permitted development rights, but larger projects require planning permission London.
3. How long does a typical Bromley Aperfield kitchen extension take?
On average, 3–6 months, depending on the complexity and any planning approval required.
4. Can a kitchen extension improve property value?
Yes, kitchen extensions are one of the highest ROI improvements in residential refurbishment projects.
5. What styles of kitchen extensions work best in Bromley Aperfield homes?
Rear, side-return, and wrap-around extensions are popular choices.





