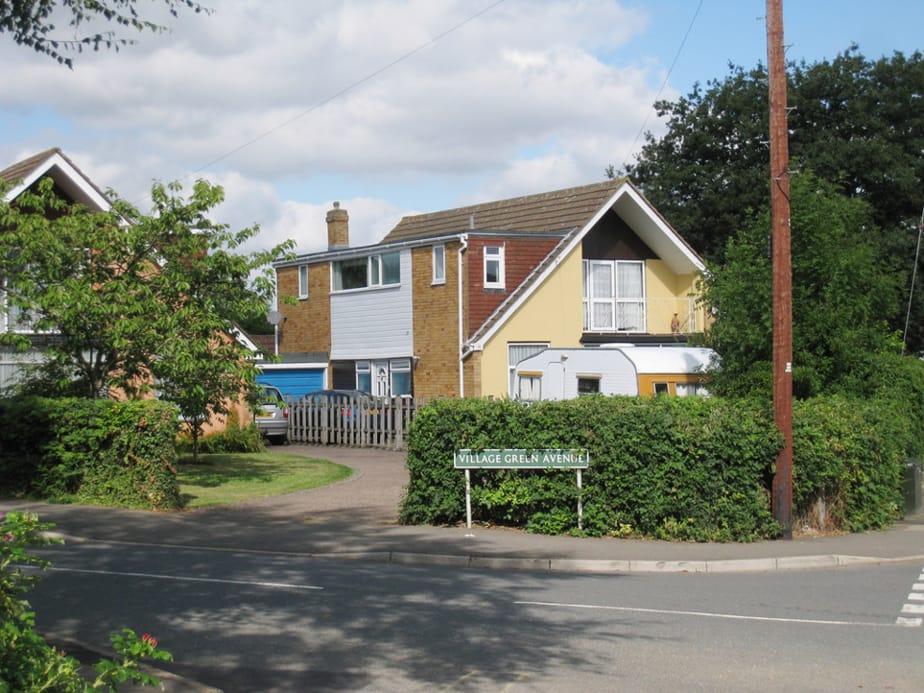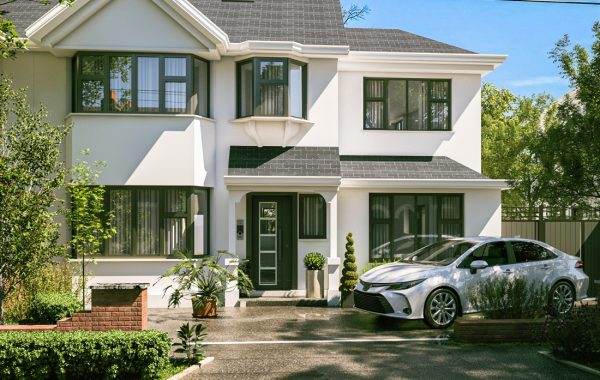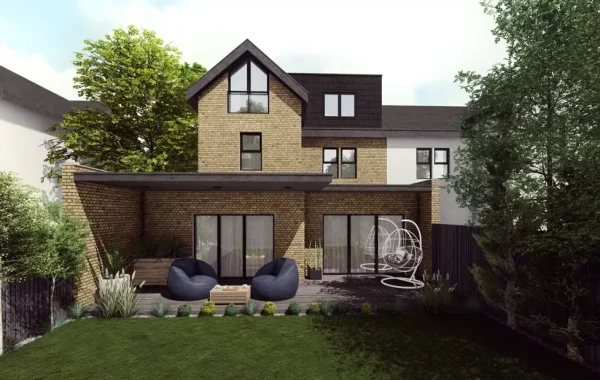Homeowners in Bromley Aperfield increasingly opt for single-storey extensions to enhance living space, increase property value, and improve comfort. A well-planned extension can transform a standard home into a functional and stylish space that suits modern family life.
Single-storey extensions remain a popular choice because they maintain a home’s exterior character while providing practical internal space. In Bromley Aperfield, where properties often have charming period features, these extensions blend modernity with tradition, giving homeowners a new sense of space without sacrificing aesthetic appeal.
Key Takeaways
- Single-storey extensions provide practical, flexible space without altering a home’s character.
- Careful design planning maximizes natural light, open layouts, and functional areas.
- Local regulations influence size, roof design, and materials in Bromley Aperfield.
- Energy efficiency and sustainability improve comfort while reducing long-term costs.
- High-quality construction and design increase property value and appeal.
- Proactive budgeting and professional advice minimize unexpected challenges.
Why Choose a Single-Storey Extension in Bromley Aperfield
Single-storey extensions offer several advantages for homeowners looking to expand. They are simpler to construct than multi-storey additions, causing less disruption during building. This type of extension can also provide an open-plan living area, home office, utility space, or extra bedroom.
In Bromley Aperfield, local building regulations and planning permissions influence design options. Most single-storey extensions require careful planning to ensure they align with neighborhood aesthetics and property boundaries. Hiring skilled builders familiar with local standards ensures that the extension complies with regulations and enhances the property’s overall appeal.
Planning and Design
Planning a single-storey extension begins with assessing the available space and desired functionality. Homeowners often prioritize the following:
-
Kitchen and Living Expansion: Many single-storey extensions serve as extended kitchens or open-plan living areas. Integrating natural light with large windows or sliding doors creates an airy, welcoming atmosphere.
-
Home Offices and Studios: With remote work on the rise, homeowners often dedicate single-storey extensions to offices or creative spaces. Proper insulation, soundproofing, and natural lighting make these rooms productive and comfortable.
-
Accessible Living Spaces: Extensions on a single level can improve mobility, making homes more accessible for elderly residents or those with limited mobility.
Architects and builders collaborate closely with homeowners to create designs that fit both lifestyle needs and local regulations. In Bromley Aperfield, incorporating traditional brickwork or matching rooflines helps maintain the area’s visual harmony while adding modern touches.
Construction Considerations
Constructing a single-storey extension requires attention to structural, logistical, and environmental factors:
-
Foundations and Groundwork: The base of the extension must be strong and compatible with existing foundations. Ground surveys can prevent future settling or structural issues.
-
Roof Design: Popular options include flat, pitched, or lantern roofs. Each design affects interior light, aesthetic appeal, and planning permissions.
-
Materials: Using high-quality materials ensures durability and energy efficiency. Brick, timber, and contemporary composites provide various options depending on style and budget.
-
Insulation and Ventilation: Well-insulated walls, floors, and ceilings maintain energy efficiency and comfort. Proper ventilation prevents moisture buildup and keeps interiors fresh.
Working with a contractor familiar with Bromley Aperfield’s construction conditions reduces potential delays and ensures a smooth building process.
Maximizing Space and Natural Light
One of the key benefits of single-storey extensions is the ability to enhance natural light. Large windows, skylights, and glass doors not only make spaces feel bigger but also reduce reliance on artificial lighting. Clever layout planning ensures that every square meter serves a purpose, making even small extensions feel spacious and functional.
Open-plan layouts remain popular because they create flexible, multipurpose areas. Combining kitchen, dining, and living zones in a single extension allows families to interact while performing different tasks. Sliding or bi-fold doors connect indoor spaces with gardens, enhancing both aesthetic appeal and functionality.
Value Addition
Single-storey extensions increase property value by adding usable space and improving overall design. Buyers in Bromley Aperfield often look for homes with extra living areas, modern layouts, and a connection to outdoor spaces. A well-executed extension can provide a significant return on investment by boosting the property’s market appeal.
Property surveys indicate that homes with well-designed extensions often attract higher offers and sell faster than those without additional space. A thoughtfully planned extension signals attention to detail and modern living standards, making the property more desirable.
Energy Efficiency and Sustainability
Homeowners increasingly consider energy efficiency when planning extensions. Insulated walls, double-glazed windows, and energy-efficient lighting reduce running costs while minimizing environmental impact. Some extensions incorporate sustainable features such as solar panels, green roofs, or rainwater harvesting systems, enhancing both comfort and eco-friendliness.
Sustainable construction in Bromley Aperfield aligns with local guidelines and provides long-term savings. Choosing energy-efficient materials and systems contributes to a healthier, more comfortable home.
Budgeting and Cost Considerations
The cost of a single-storey extension varies depending on size, materials, design complexity, and labor. In Bromley Aperfield, typical prices range from moderate to high, reflecting the local property market. Homeowners should account for planning fees, architectural drawings, construction costs, and interior finishes.
Getting multiple quotes from reputable builders ensures competitive pricing while maintaining quality standards. Allocating a contingency budget helps cover unexpected expenses, preventing project delays or compromises in quality.
Common Challenges
Even well-planned extensions face challenges:
-
Planning Permissions: Some properties in Bromley Aperfield require planning approval, particularly in conservation areas. Early consultation with the local council avoids delays.
-
Neighbor Relations: Extensions that affect light, privacy, or boundary lines may require discussion with neighbors. Maintaining good communication ensures smoother approvals.
-
Construction Disruption: Noise, dust, and temporary access restrictions can affect daily life. Choosing experienced builders minimizes inconvenience.
Addressing these challenges proactively ensures a successful project that enhances both lifestyle and property value. Studio20 Architects handles these aspects professionally to make the process smoother for homeowners.
Modern Design Trends
Current trends in single-storey extensions emphasize bright, open spaces with clean lines. Popular features include:
- Bi-Fold or Sliding Doors: Connecting indoor and outdoor areas seamlessly.
- Minimalist Interiors: Neutral palettes, simple finishes, and functional layouts.
- Integrated Storage: Optimizing space with built-in cupboards, shelving, and multifunctional furniture.
- Smart Home Integration: Lighting, heating, and security systems controlled via smart devices.
In Bromley Aperfield, balancing contemporary design with local architectural styles ensures that extensions feel stylish yet harmonious with the surroundings.
FAQs
Do I need planning permission for a single-storey extension in Bromley Aperfield?
Most single-storey extensions fall under permitted development rights, but certain areas, such as conservation zones, require approval. Consulting the local council before starting ensures compliance.
How long does a single-storey extension typically take to complete?
Projects generally take 8–16 weeks, depending on size, complexity, and weather. Early planning and experienced contractors can shorten the timeline.
Can I match the extension with my home’s existing style?
Yes. Skilled builders use materials, brickwork, and roof designs that complement existing structures, preserving aesthetic harmony.
Will a single-storey extension increase my property value?
Yes. Adding usable living space, modern layouts, and natural light enhances market appeal and can lead to higher offers.
How can I make my extension energy-efficient?
Use insulated walls, double-glazed windows, efficient heating, and consider solar panels or green roofs. Good ventilation also supports energy efficiency.





