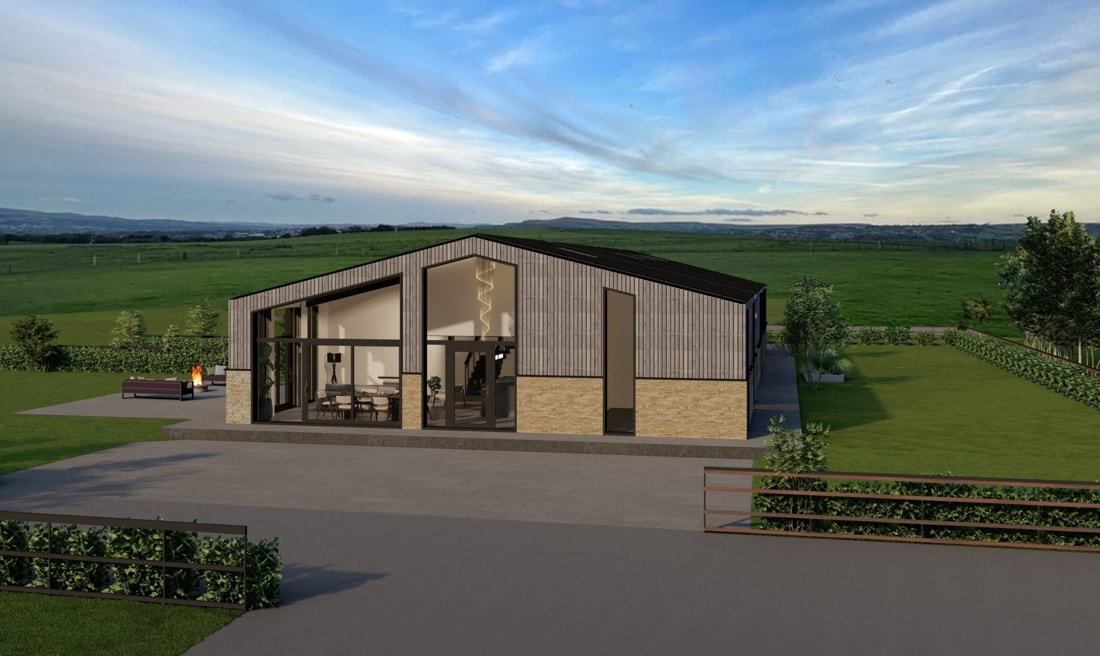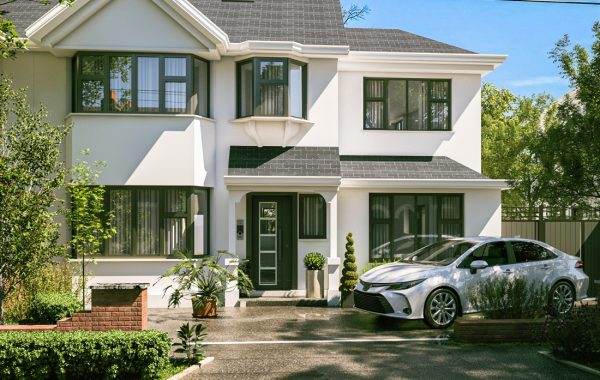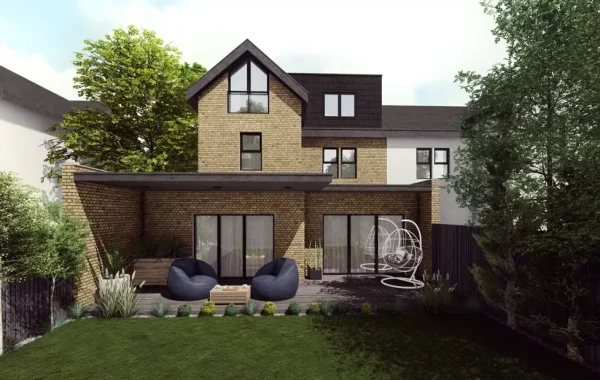
Class Q Barn Conversion Rules and Modern Barn Ideas in the UK
Barn conversions come with unique challenges, but they also offer an unparalleled opportunity to design distinctive homes in rural areas. While barns weren’t originally built for residential use, Class Q development rights, first introduced in 2014, have simplified the process significantly. The latest updates in April 2024 continue to expand these possibilities.
At Studio20 Architects, we’ve compiled essential information about Class Q barn conversion rules and modern barn design ideas to guide you through this transformative journey.
What is Class Q?
Class Q allows property owners to convert agricultural buildings into habitable spaces without requiring full planning permission. Designed to address housing shortages in rural UK communities, Class Q transforms unused barns into beautiful residences while preserving their historic charm.
Class Q Barn Conversion Rules
Recent amendments have brought significant changes to Class Q provisions:
Up to 10 Dwellings: Larger agricultural structures can accommodate more residential units.
Floor Space Expansion: Maximum floor space increased to 1000 sq m, with individual units capped at 150 sq m.
Energy Efficiency: External insulation installations are now permitted.
Single-Storey Extensions: Extensions up to 4m are allowed for rear spaces.
Restrictions to Note:
Class Q applies exclusively to buildings used for agriculture as part of an Established Agricultural Unit on or before 24th July 2023.
Barn conversions must be limited to single dwellings, excluding commercial use.
Conservation areas, areas of natural beauty, or protected zones are exempt from Class Q rights.
Planning Permission and Building Regulations
If your barn conversion exceeds Class Q limits, you’ll need to apply for full planning permission via your local council. Additionally, building regulations are mandatory for all barn conversions, ensuring safety and compliance with modern standards.
At Studio20 Architects, we assist with technical drawings and full-plans applications to ensure smooth approvals for your project.
Contact us for help with planning permissions
Modern Barn Conversion Ideas
Transform your barn into the perfect blend of rustic charm and modern sophistication with these creative ideas:
- Open Windows and Arches
Incorporate large arched windows to enhance natural light while maintaining the barn’s original structural beauty.
- Timeless Interiors
Retain remnants of the old barn’s brick or timber features alongside modern materials like black metal cladding for a harmonious blend of rustic and urban styles.
- Build a Duplex
Utilize high barn ceilings by adding vertical levels, expanding usable space with additional floors.
- Artistic Elements
Elevate the interior by adding eclectic art pieces, modern chandeliers, and exposed beams that celebrate the barn’s heritage.
- Skylights and Pendant Lighting
Enhance interiors with roof lights and contemporary fixtures like wall sconces and pendant lighting for a warm ambiance.
- Sustainability Features
Install solar panels, thermal insulation, and geothermal heating systems for an energy-efficient and eco-friendly living space.
Conclusion
When planning a barn conversion, understanding the evolving Class Q rules is critical. The most recent amendments allow for greater design flexibility while retaining the barn’s rustic essence. At Studio20 Architects, we recommend balancing creativity with compliance to design a space that’s functional, aesthetic, and sustainable.
Our team has decades of experience handling intricate conversions and extensions, ensuring seamless execution from start to finish. Let us help you design the barn of your dreams.
Contact Studio20 Architects Today




