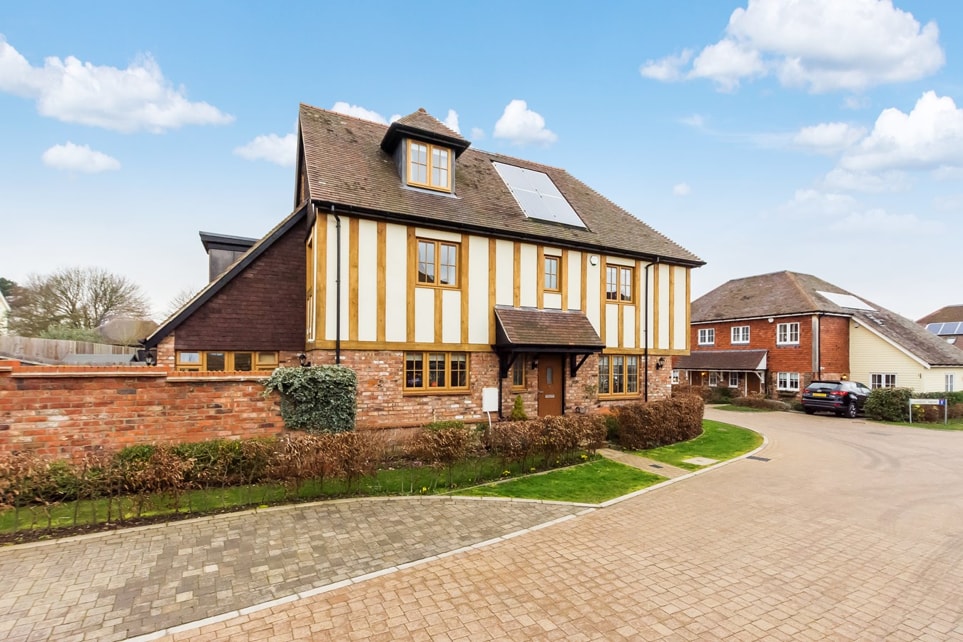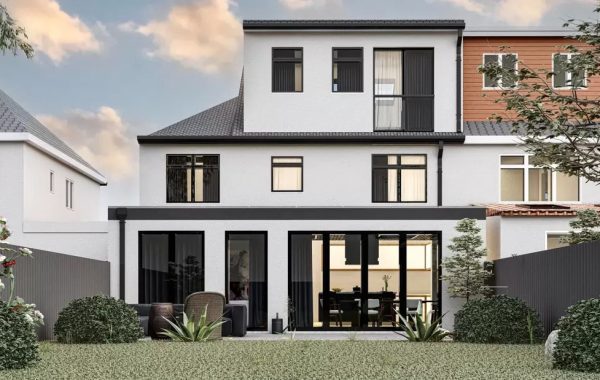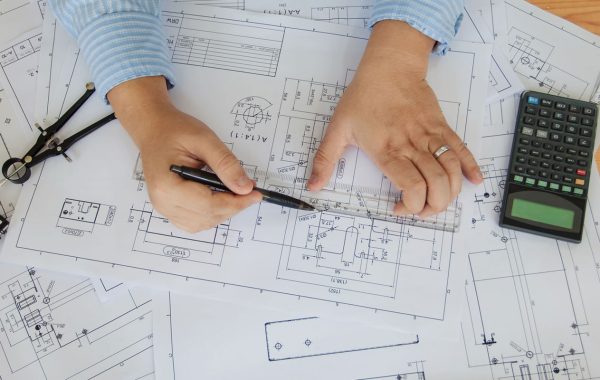
Transform Your Home with a Dartford Southfleet Kitchen Extension
A kitchen sits at the heart of every home. In Dartford Southfleet, homeowners often seek more space, better layouts, and modern functionality without leaving the area they love. A kitchen extension offers a smart way to improve daily living, boost property value, and tailor the home to changing family needs.
Rather than relocating, many households choose to extend. A well-planned kitchen extension changes how a home feels and functions. It allows more natural light, creates better flow, and opens up space for cooking, dining, and gathering.
This blog explains how a Dartford Southfleet kitchen extension adds comfort, style, and long-term benefits while keeping the project efficient and well-managed.
Key Takeaways
- A Dartford Southfleet kitchen extension adds space, comfort, and value
- Rear and side return extensions suit most local homes
- Early planning and approvals prevent delays
- Smart design focuses on layout, light, and storage
- A skilled local builder ensures smooth delivery
Why Homeowners in Dartford Southfleet Choose Kitchen Extensions
Southfleet offers a mix of character homes and modern properties. Many houses feature limited kitchen space, especially in older builds. Families outgrow these layouts quickly as lifestyles change.
A kitchen extension solves common challenges:
- Lack of storage
- Limited seating or dining areas
- Poor lighting
- Restricted movement during busy times
Instead of adjusting daily routines around a cramped space, an extension reshapes the home around the family.
Homeowners also avoid the stress and cost of moving. They keep their location, neighbours, schools, and transport links while gaining a fresh living space.
Popular Kitchen Extension Styles in Southfleet
Every property demands a different approach. Local builders often recommend styles that match both the home’s structure and planning rules.
Rear Kitchen Extensions
Rear extensions remain the most popular option in Southfleet. They expand the kitchen into the garden and allow large doors or roof lights to brighten the space.
These extensions suit semi-detached and detached homes and often create room for open-plan kitchen diners.
Side Return Extensions
Terraced and period homes benefit from side return extensions. This design uses narrow outdoor space to widen the kitchen. It improves layout without sacrificing much garden area.
Wrap-Around Extensions
Some homes combine rear and side extensions. This option suits larger plots and allows flexible kitchen layouts, islands, and seating zones.
Single-Storey vs Double-Storey
Most kitchen extensions remain single-storey, focusing on light and openness. Double-storey extensions work well when homeowners also want extra bedrooms or bathrooms above.
Planning Rules and Permissions in Dartford Southfleet
Before construction begins, homeowners must check planning rules. Many kitchen extensions fall under permitted development rights. However, factors such as size, height, location, and property type affect approval.
Homes in conservation areas or listed buildings require formal planning consent. A local contractor usually handles drawings, submissions, and council communication.
Building regulations approval remains essential for all extensions. This process covers structure, insulation, drainage, ventilation, and fire safety.
Early planning prevents delays and ensures the extension meets local standards.
Designing a Kitchen Extension That Works
A successful kitchen extension focuses on function as much as appearance. Design choices should support daily routines.
Layout and Flow
Open-plan layouts remain popular. They connect cooking, dining, and living areas into one flexible space. Clear zones help maintain order while keeping the room social.
Kitchen islands add workspace and seating. Peninsulas suit narrower extensions where space feels limited.
Natural Light
Large glass doors, skylights, and roof lanterns transform the atmosphere. Natural light makes the space feel larger and more inviting throughout the year.
Position windows carefully to avoid glare while maximising daylight.
Storage Solutions
Smart storage prevents clutter. Tall units, corner solutions, and hidden cabinets keep surfaces clear.
Custom cabinetry ensures every inch of space works effectively.
Materials and Finishes
Durable materials suit busy households. Quartz worktops, tiled splashbacks, and quality flooring stand up to daily use while adding style.
Matching finishes with the existing home maintains visual balance.
The Construction Process Explained
A Dartford Southfleet kitchen extension follows a structured process. Clear stages keep the project on track.
Initial Consultation
Studio20 Architects assess the property, discuss goals, and provide design ideas based on space and budget.
Design and Approval
Architectural drawings and structural calculations prepare the project for approval. Contractors submit paperwork and liaise with authorities.
Groundworks and Structure
Construction starts with foundations, drainage, and structural walls. Steel beams support open-plan designs.
Roofing and Weatherproofing
Once the shell stands complete, the roof and external finishes protect the space from weather.
Internal Works
Electricians, plumbers, and plasterers shape the interior. Kitchen fitting and flooring follow.
Final Touches
Decoration, lighting, and finishing details bring the extension to life.
Clear communication between homeowner and builder keeps expectations aligned at every stage.
Budget Considerations for Kitchen Extensions
Costs vary based on size, materials, and complexity. Homeowners in Southfleet should plan carefully to avoid surprises.
Key cost factors include:
- Extension size
- Structural changes
- Kitchen units and appliances
- Electrical and plumbing upgrades
- Finishes and fittings
Setting a realistic budget and contingency fund helps manage changes during construction.
A professionally built kitchen extension often increases property value, making it a long-term investment rather than an expense.
Benefits of a Kitchen Extension in Southfleet
A kitchen extension delivers more than added space. It improves how the home functions and feels.
Improved Lifestyle
Families enjoy more room to cook, eat, and socialise. Hosting guests becomes easier, and daily routines feel less rushed.
Better Energy Efficiency
Modern insulation, glazing, and heating systems improve energy performance and reduce bills.
Increased Property Appeal
Buyers value large, modern kitchens. A quality extension attracts interest and boosts resale potential.
Personalised Design
Homeowners shape the space around their needs, from family-friendly layouts to sleek modern designs.
Choosing the Right Builder in Dartford Southfleet
Selecting the right contractor determines project success. Homeowners should look for experience, local knowledge, and clear communication.
A trusted builder will:
- Provide transparent quotes
- Share previous project examples
- Manage approvals and inspections
- Keep the site organised and safe
- Stick to agreed timelines
Local builders understand Dartford council requirements and ground conditions, reducing risks during construction.
Frequently Asked Questions
How long does a kitchen extension take in Southfleet?
Most single-storey kitchen extensions take 10 to 14 weeks once construction begins. Planning and approvals may take additional time before work starts.
Do I need planning permission for a kitchen extension?
Many extensions fall under permitted development. However, property type, size, and location may require approval. A local builder can confirm requirements.
Can I live in my home during construction?
Yes, many homeowners remain in the property. Builders often set up temporary cooking areas and manage dust and access carefully.
How much value does a kitchen extension add?
A well-built kitchen extension can increase property value significantly, especially in family-friendly areas like Southfleet.
What is the best layout for a kitchen extension?
The best layout depends on space and lifestyle. Open-plan designs with clear zones remain the most popular choice.




