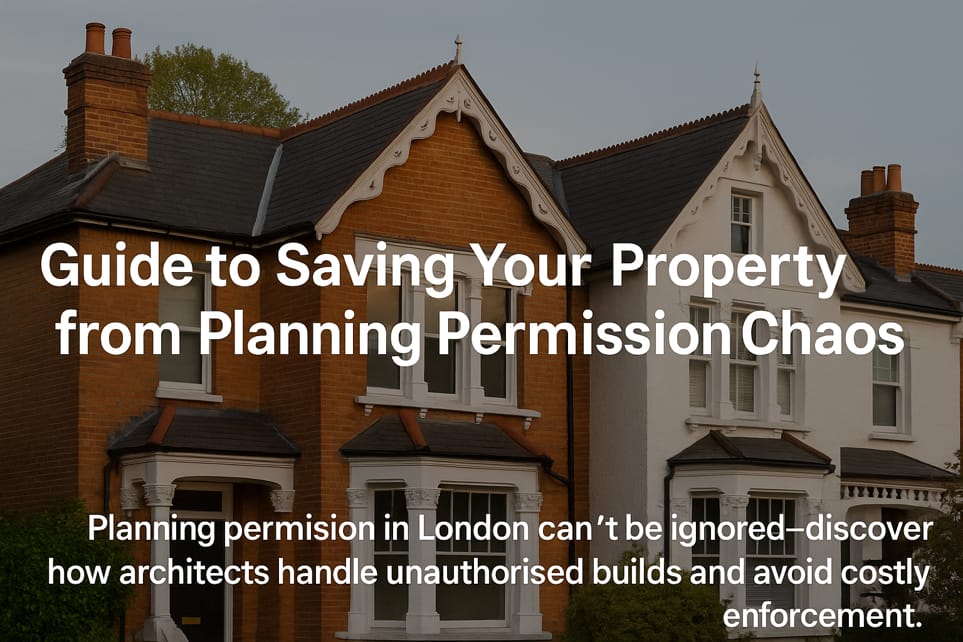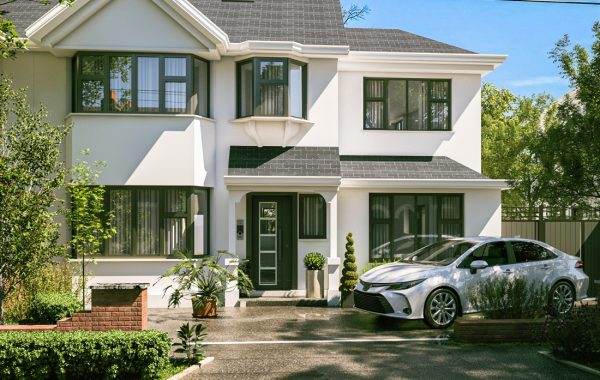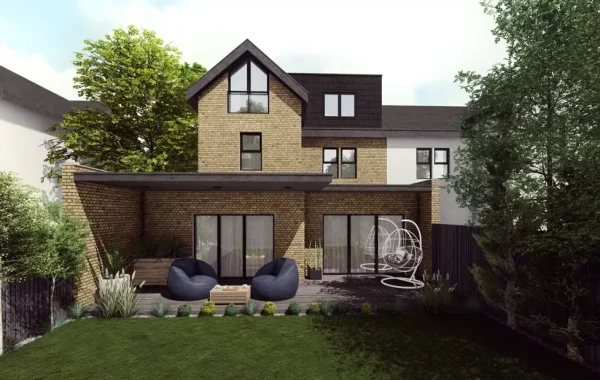
Guide to Saving Your Property from Planning Permission Chaos
Planning permission can feel like the biggest hurdle between you and your property goals. Whether you plan to extend, convert, rebuild, or start a new project from scratch, the process often feels chaotic. One wrong document, one unclear drawing, or one missed policy can stall your plans for months. In some cases, the council may refuse your application, leaving you frustrated, out of pocket, and unsure about your next step.
This guide shows how you can take back control, cut through confusion, and protect your property from planning permission chaos. Using practical steps and smart preparation, you can turn a stressful process into a manageable one—and give your project the best chance of sailing through the system.
Key Takeaways
- Strong preparation protects your project from delays and setbacks.
- Early checks on policies and restrictions prevent future rejections.
- Skilled drawings and technical documents raise approval success.
- Clear communication with neighbours can reduce objections.
- Regular engagement with the local authority can keep your project on track.
Why Planning Permission Causes Chaos for So Many Homeowners
The planning system involves policies, local rules, technical standards, surveys, environmental checks, and neighbour consultations. Every council follows national policies but each applies its own local plans and assessments. This creates layers of rules that shift from one area to another.
Many homeowners fall into chaos because they assume permission is a quick tick-box exercise. They submit rushed drawings, unclear justifications, or miss vital reports. Councils then pause the application, request revisions, or refuse the proposal entirely.
The chaos doesn’t always come from mistakes, though. Sometimes the process slows because planning officers face heavy workloads. They may take weeks to respond, and if your documents leave any room for confusion, they may set your application aside for clarification—extending the timeline even further.
Step 1: Check Whether You Even Need Planning Permission
Not every project requires planning permission. Many home improvements fall under permitted development rights, allowing you to extend or alter your home without full approval—if you stay within strict limits.
However, chaos begins when homeowners assume they fall under permitted development without checking details. Councils can issue enforcement notices if work starts illegally. These notices can force you to undo the changes, pay thousands in fees, or apply for retrospective permission with no guarantee of success.
Before taking action, always check:
- Extension size limits
- Roof height restrictions
- Placement near boundaries
- Required distances from roads
- Rules for flats, maisonettes, or listed buildings
- Design restrictions in conservation areas
- Any conditions placed on your property from past planning history
A quick verification early on saves you from costly surprises later.
Step 2: Review Local Planning Policies Before You Draw Anything
Every council publishes local planning policies. These documents shape what you can and cannot build. They include housing design rules, environmental priorities, parking standards, daylight and outlook expectations, heritage rules, and more.
Homeowners who ignore these policies often submit proposals that clash with local rules. Councils then reject them, because planning officers must stick to the policies when making decisions.
Before preparing drawings, look at:
- Size limits for extensions
- Appearance guidelines
- Distance rules between properties
- Rules about privacy and overlooking
- Sustainability expectations
- Flood risk areas
- Tree protection orders
When your project aligns with local policies from the start, you reduce risk, avoid redesigns, and keep the process on schedule.
Step 3: Create Accurate and Professional Drawings
Drawings form the core of your planning application. Councils rely on them to assess scale, layout, design, and impact. Inaccurate drawings cause confusion, invite objections, and lead to further questions from planning officers.
You need:
- Existing floor plans
- Proposed floor plans
- Elevations (existing and proposed)
- Roof plans
- Site plans
- Location plans
- Section drawings for complex projects
Planning officers must see every measurement clearly. Even a missing dimension can delay the process. If you include photographs, annotations, and a clear scale, you help officers review the proposal faster.
Hiring a skilled designer helps. They prepare drawings that meet council standards and anticipate issues before submission. They also present your project in a way that communicates clarity and precision.
Step 4: Write a Strong Planning Statement
A planning statement gives your proposal a voice. It shows the council how your project fits local policies and why it deserves approval. Without it, the officer must guess your intentions—or worse, they may assume your proposal conflicts with policy.
A strong planning statement:
- Explains the purpose of the work
- Cites relevant local and national policies
- Demonstrates compliance
- Addresses any potential concerns
- Shows benefits to the property and surrounding area
This document can mark the difference between approval and refusal.
Step 5: Communicate with Your Neighbours Early
Neighbour objections can stall or damage your application. Some homeowners avoid early communication, hoping neighbours won’t notice the proposal. This often backfires. When neighbours see the council notice letter, they may feel blindsided and react negatively.
Talking to neighbours before submitting the application eases tension. Explain your plans, show drawings, and answer questions. When neighbours feel included, they are far less likely to object. Even if they have concerns, you may resolve them early by adjusting small details.
A single objection won’t always stop approval, but multiple objections can push an officer to scrutinise your application more strictly.
Step 6: Submit a Strong Application Package
When you’re ready to submit, ensure your package contains:
- All drawings
- Planning statement
- Design documents
- Surveys (if required)
- Certificates
- Correct application fee
Missing documents trigger immediate delays. Councils place incomplete applications on hold until you provide the missing items. Each back-and-forth exchange can add weeks.
A clean, organised submission helps your file move through the system more easily.
Step 7: Respond Promptly to Council Requests
During the review stage, planning officers may request adjustments, clarifications, or supporting reports. Quick responses keep your application active. Delayed replies risk your file being pushed aside as the officer handles other cases.
Requests may include:
- Revised elevations
- Minor layout adjustments
- Flood or drainage reports
- Tree surveys
- Material samples
- Heritage statements
Treat each request as time-sensitive. Fast communication keeps momentum on your side.
Step 8: Prepare for the Possibility of Objections
Even with strong preparation, objections may still arise. Some residents oppose any change, and some fear impact on light, privacy, traffic, or property value.
You can reduce risk by:
- Showing how your project respects privacy
- Demonstrating that overshadowing is minimal
- Sharing daylight or sunlight assessments if needed
- Showing boundary distances clearly
- Using materials that fit the street scene
- Keeping design proportions balanced
When objections appear unreasonable or irrelevant, planning officers may disregard them. Your job is to supply strong evidence that your project poses no harm.
Step 9: Keep an Eye on the Official Timeline
Most planning applications aim for a decision within:
- 8 weeks for household projects
- 13 weeks for major proposals
However, delays happen when officers need extra information. If you sense slow progress, politely contact the officer for an update. Clear communication helps keep your application active.
If the council repeatedly delays your decision without strong reason, you may have the right to appeal based on non-determination.
Step 10: If You Receive a Refusal, Act Quickly and Strategically
A refusal doesn’t mean the end of your project. Many proposals win approval after revision. The refusal notice outlines the council’s reasons. Addressing these reasons clearly increases your chances during a resubmission or appeal.
Your options include:
- Revising the design
- Supplying missing documents
- Addressing policy conflicts
- Filing a new application
- Submitting an appeal to the Planning Inspectorate
Appeals take time but provide a fair review by an independent inspector.
Tips to Keep Your Project Safe from Planning Permission Chaos
- Start early to give yourself room for revisions.
- Keep your design within the scale of neighbourhood buildings.
- Avoid bold changes that clash with the local character.
- Maintain an open, friendly dialogue with neighbours.
- Prepare for possible conditions attached to approval.
- Keep all documentation organised and easy to access.
Saving your property from planning chaos isn’t about luck—it’s about strong preparation, strategic choices, and clear communication at every stage. With support from Studio 20 Architects, you can move through the process with confidence.
Frequently Asked Questions
How long does the planning permission process normally take?
Most councils aim to issue decisions within 8 weeks for household applications. Larger schemes may take 13 weeks or more. Delays usually occur when documents are unclear or additional reports are required.
What happens if I start building work without permission?
The council may issue an enforcement notice, forcing you to stop work and apply for retrospective permission. If the council rejects the retrospective application, you may need to undo the work at your own cost.
Do all extensions need planning permission?
Not always. Many fall under permitted development rights, but strict size and placement rules apply. Always check limits before starting any work.
Why do neighbours get a say in my planning application?
The planning system gives neighbours the right to comment on proposals that may affect their privacy, daylight, parking, or general living conditions. Officers consider these comments as part of the decision process.
Can I appeal if my planning application gets refused?
Yes. You can appeal to the Planning Inspectorate. The appeal reviews the council’s decision and checks whether your proposal meets planning rules and policies.




