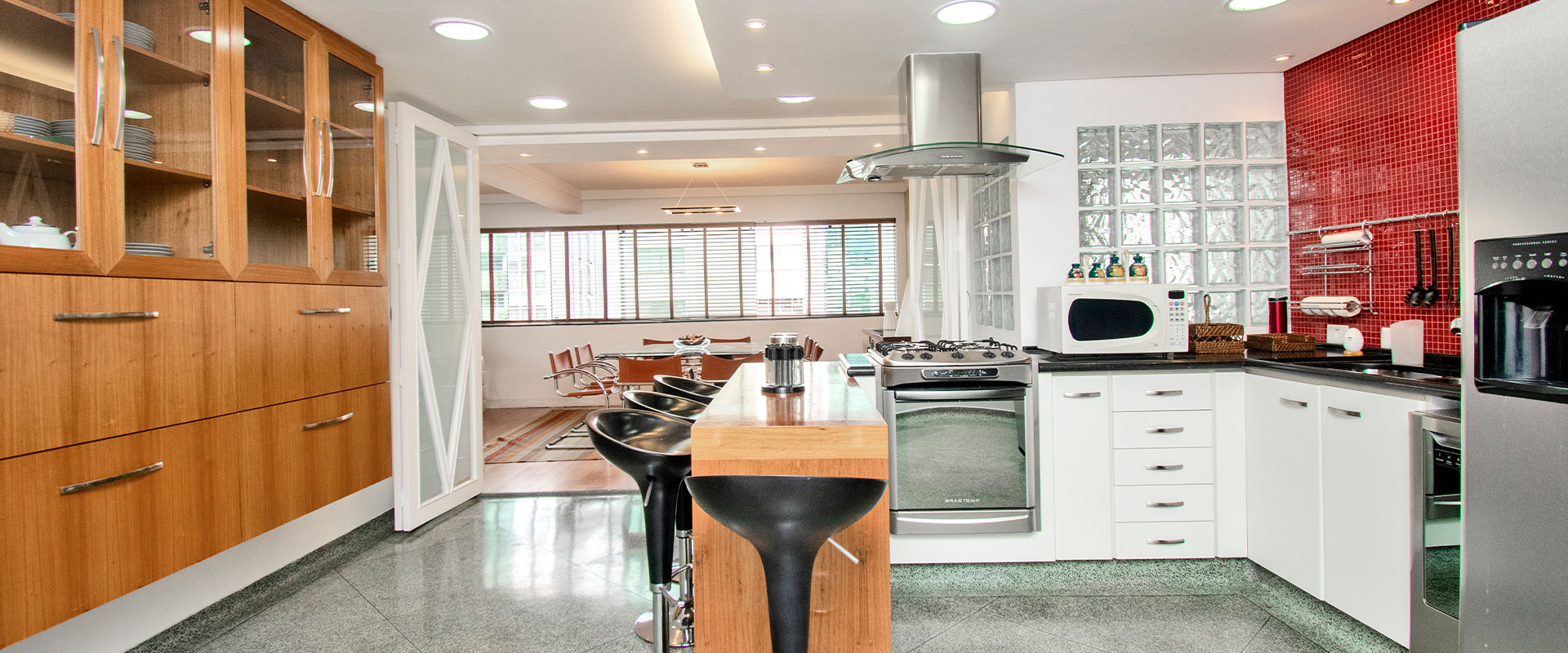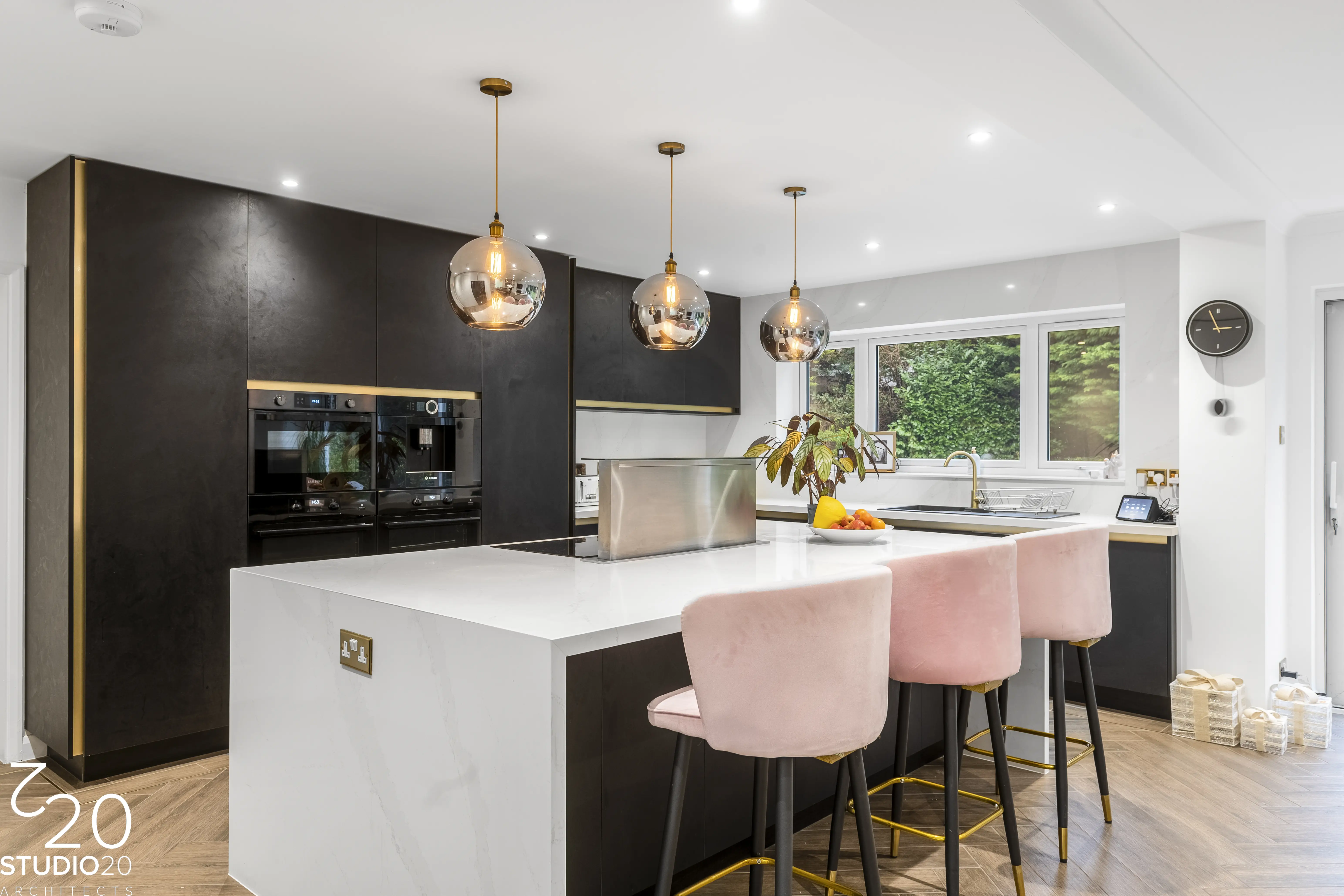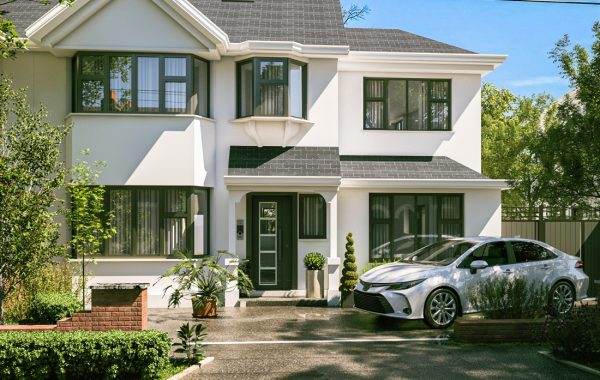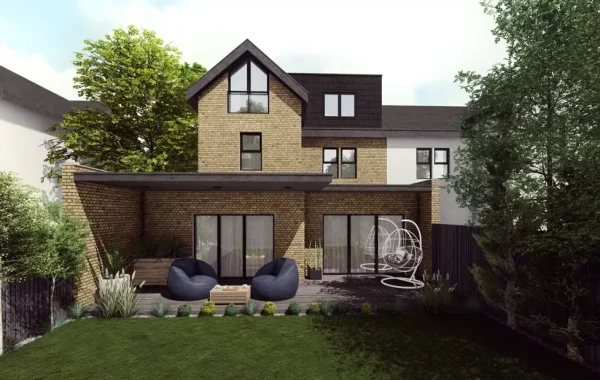
How Kitchen Extension Specialists Maximize Space and Light
A kitchen that seems bright, useful, and full of life is what every house needs. Kitchen extension specialists are the people to call when you need to add on or renovate your kitchen. They know how to use architecture, design, and natural light to make even the smallest kitchens seem like big showpieces.
“Did you know? According to the Houzz UK Emerging Trends Report, searches for “skylight” increased by 115% and “glass wall partition” rose by 202%-highlighting that natural light has become a top priority in UK home-design projects.”
At Studio 20 Architects, every kitchen expansion starts with a simple idea: to provide contemporary, light-filled rooms that are both stylish and useful. Their approach brings together planning, interior design, and project management to make sure that the whole process from idea to completion goes well.
Key Takeaways
- Professionals specializing in kitchen expansions transform gloomy, small areas into light-filled environments.
- Successful kitchen expansion solutions focus on increasing glazing use, improving flow, and maximizing natural light.
- Knowing how to maximize light with the kitchen design creates energy and comfort.
- Smart kitchen lighting ideas manage usage while adding warmth and ambiance to function.
- Managing kitchen extension quality of experience through management and planning can ensure value.
Step One: Understanding the Foundation of a Successful Kitchen Extension
Before they make designs or talk about finishing, kitchen extension specialists look at how you utilize your present area. They look at how natural light comes into the space, where the shadows fall, and how you move between the kitchen, eating, and social areas.
Architects figure out the ideal way to link the new addition to your current layout by looking at comprehensive planning applications and structural assessments. The goal is to make the addition seem like it has always been a part of your house.
Some of the most important things that experts look at are:
- Orientation and the way sunlight moves over your land
- Possible access to the garden or open-plan changes
- Good flow between the kitchen, dining area, and living area
This first step makes sure that every design decision, even where a window goes, improves both how well it works and how it feels.
Bright Thinking: Kitchen Extension Ideas That Transform Space
Light is the best instrument for design. Smart kitchen extension ideas use architecture instead of ornamentation to make rooms seem brighter organically.
At Studio 20 Architects, experts commonly employ methods like:
- Skylights or roof lanterns that let in light from above
- Sliding glass doors that link the kitchen to the outside living spaces
- Light-colored surfaces and reflecting materials that spread light across the space
When done well, even tiny kitchens may seem twice as big—open, airy, and effortlessly beautiful.
Design Wisdom: How to Maximize Light in Kitchen Spaces
It’s not only about putting in windows to get the most light in the kitchen. It’s about making a design that makes the room brighter all day.
Professionals do this by:
- Open shelves so that light may get in.
- Glossy tiles or mirrored backsplashes that bounce light off of them
- Glass doors that let light into different spaces
These selections make sure your kitchen seems fresh in the morning and cozy at night. They do this by carefully choosing materials and designing the layout.

Smart Kitchen Lighting Ideas That Elevate Mood and Function
Natural light sets the stage, while artificial light finishes the drama. Good kitchen lighting ideas provide you with options so you can create the mood for work, eating, or having fun.
Experts come up with tiered lighting plans that include:
- Ambient lighting to make the room seem warm
- Task illumination for certain work locations
- Accent lighting to draw attention to décor or architecture
This layered design combines utility and atmosphere, making sure your kitchen stays welcoming all day and night. Studio 20 Architects includes lighting design from the start of every project, making sure that lights are built into the structure for a sleek, contemporary look.
Balancing Design and Budget: Understanding Kitchen Extension Cost
A dream kitchen should make economic sense as well. Knowing your kitchen extension cost sooner rather than later helps you determine what you can prioritize: efficiency, sustainability, and a high-quality finish.
Your cost will depend on the materials selected, the square footage, and how complex the build is, but spending time planning will help to avoid wasting any money. Designing a kitchen with the professional help of designers, homeowners can achieve a beautiful, elegant kitchen without overspending.
Studio 20 Architects runs every single project with specific building regulation drawings and full project management to ensure transparency. Clients receive clarity on costs prior to any construction – there are no surprises, just contextually responsible budgeting and honest timelines.
Why Kitchen Renovation Specialists Deliver Better Long-Term Results
When you are redesigning an existing plan, kitchen renovation specialists add incredible skill. They consider structural considerations, interior detailing, and aesthetic flow all at the same time — ensuring all elements fit together beautifully.
Their comprehensive approach considers the following:
- Alignment of new builds with existing construction
- Appropriate selection of materials that match the home’s character
- On-site construction management to keep it accurate and timely
By marrying creativity with technical precision, Reno experts ensure your extension is beautiful and functions perfectly for many years to come.
Project Management: The Glue Holding the Design Together
Irrespective of how stunning a design may be, it may come apart without the proper execution of the plan. This is why hiring a professional project management for every build is imperative.
The team at Studio 20 Architects attends site visits with builders, suppliers, and engineers and coordinates with the builders you’ve selected to help ensure your project runs as seamlessly as possible. From sourcing environmentally-friendly materials to understanding building regulations and how they impact your design, our experts oversee all the aspects of the project so you can focus on the excitement of making it happen.
Some main advantages of project management include:
- Ongoing tracking of progress and updating the timeline
- Quality assurance throughout the process
- Clear communication between stakeholders
Great coordination is what makes your blueprints into an amazing cook’s kitchen.
A Whole New Light For Your Kitchen
Unlike a renovation, a kitchen extension is a complete lifestyle, comfort, and value change! Your home will have more space, more light, and more energy that elevates your daily life with experienced kitchen extension specialists.
Studio 20 Architects combines planning management experience, innovative interior architecture & design, and professional project management to design spaces for people and to make them feel inspired. The collaborative effort of the studio ensures that all the details together create light, flow, and beauty, from the first sketches to the final finishes.
If you have been thinking about a kitchen that is beautifully function and has plenty of natural light, now is the time to start the conversation. Contact Studio 20 Architects today and plan for a kitchen extension that can elevate the way you live, cook and connect with people!
FAQs
How long will a kitchen extension take?
Most kitchen extension builds will take anywhere from 3–6 month’s, however size, design and planning permissions will affect the overall timeline.
What is the average cost of a kitchen extension in the UK?
Costs will differ depending on materials and scope of work. Generally speaking though, homeowners will spend anywhere from £30,000–£70,000 to ensure a high quality finish.
Can I stay in my home whilst the kitchen extension is being built?
Yes, however most homeowners will use some form of temporary kitchen solution to ensure their comfort during the project.
How do I know if my property is suitable for an extension?
Generally the architect will gather details on boundary limits, access or general planning restrictions prior to proceeding to design.




