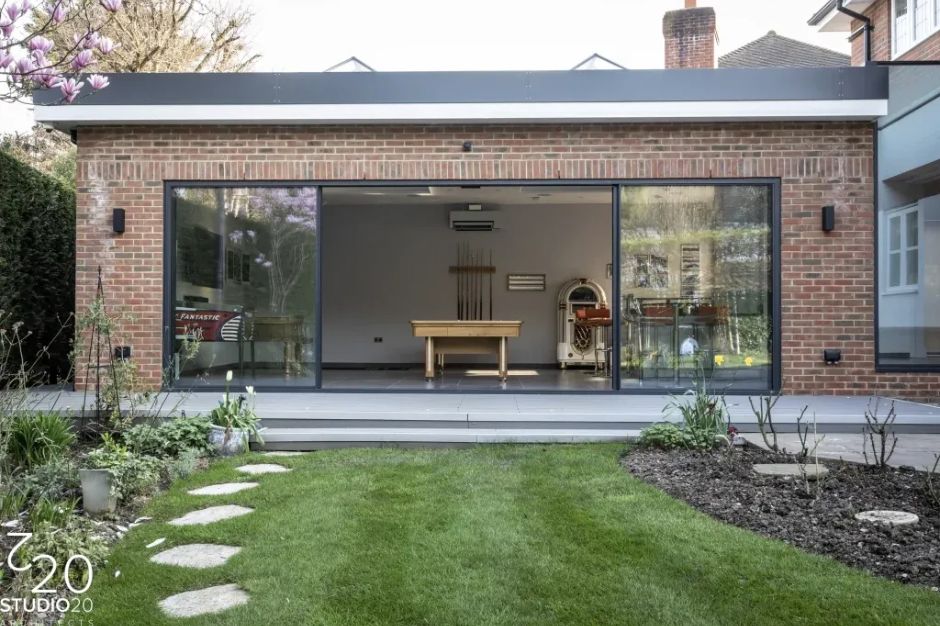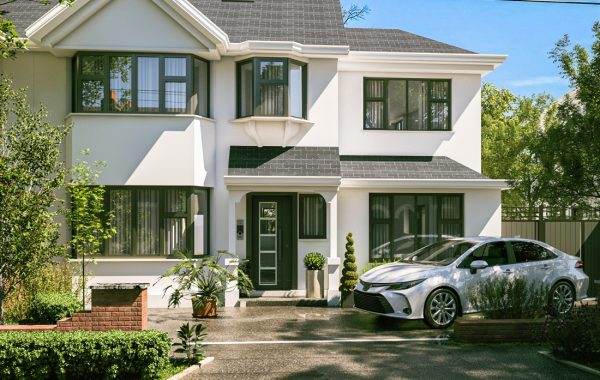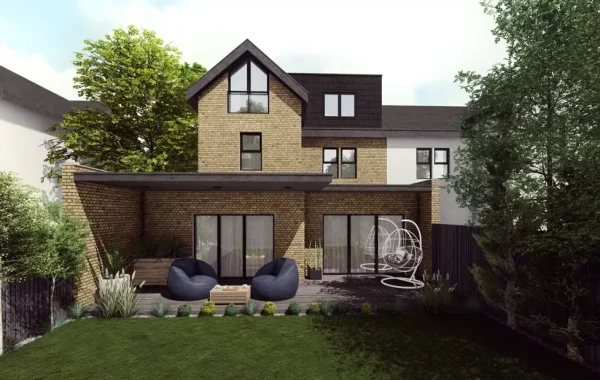
How Much Does a Single Storey Extension Cost in London in 2025?
If you are planning on a home extension in London, it’s important you understand the single storey extension cost completely so you don’t experience any surprises. Whether you are looking to create a kitchen extension, a living room extension or an open-plan kitchen, your costs will always be affected by the size, extent of work, design complexity, and type of materials and professional services you will require.
“Did You Know? According to the Royal Institution of Chartered Surveyors (RICS), house extensions in London can cost up to 20% more than in other UK regions due to higher labour and material expenses.”
Estimating your costs early and obtaining professional advice will save you from overspending in the first place and compromising your design. Studio 20 Architects has assisted a number of homeowners in the London area with planning and designing reasonably priced and high-quality extensions that add value and increase living space.
What Factors Determine the Single Storey Extension Cost in London?
The single storey extension cost is affected by several factors: size, complexity of design, materials, labour, and professional services (e.g. planning permissions, structural calculations). The location might also have an impact on pricing – for example, central London locations are usually more expensive than outer boroughs.
- Needless to say, the amount of extension will have an effect (more area to work on = more materials and labour).
- Materials: The type of materials you choose will likely have an impact on cost (cair, bricks, cladding, windows etc).
- Labour and contractors: A contractor who has experience or builds to a higher standard will likely charge a higher amount.
- Planning permissions: In addition to time and overall cost, your planning approvals and processes may be added costs to your overall budget.
- Structural calculations: If you need a structural calculation, this could add significant time and cost, especially if you are altering walls/foundations.
Professional services through Studio 20 Architects ensure certain all of these factors are done in an efficient manner in terms of keeping the project on schedule and budget.
How to Estimate House Extension Cost Per m2 Accurately?
When it comes to estimating your budget, calculating the house extension cost per m2 is a sensible first step. When estimating a house extension in London, you are typically looking at costs ranging from £1,800 to £2,500 per square metre based on materials and complexities. This gives the homeowner an idea of what they can spend to put together the right materials to effectively create the layout and scope of the house extension.
- Get accurate m2 square footage of the space you want to add.
- Know what quality of materials and finishes you want.
- Account for additional professional fees for planning permission, building regulations, and architectural services.
Having accurate per m2 estimates will help you avoid extensive costs during the construction phase.
How Can a Rear Extension Cost Calculator Help You Plan Effectively?
A rear extension cost calculator provides a rapid proposal estimate based on the size and design of your project. The calculator is particularly useful for renovations to serviceable spaces such as kitchens or open-plan lounges.
- First, you can enter the dimensions of your room and the finishes you would like to have.
- Next, you can adjust for structural elements such as the installation of new windows or removal of walls.
- Finally, you can look at various cost ranges to arrive at options that may better fit your budget.
These calculators can be a very valuable tool when used with Studio 20 to establish budgets that are realistic and meaningful.
When Is It Better to Consider Double Storey Extension Drawings Instead of a Single Storey Extension?
Though single-storey extensions are more common, double storey extension drawings can be more viable, especially when it comes to space. Vertical expansion maximises your living area without increasing your footprint. At Studio 20 Architects we can prepare detailed drawings and cost estimates for both and help you determine the value versus the feasibility of each.
- Consider your plot size and garden space, before proceeding with any vertical expansion.
- Look at the planning permission you will need and what is required for a second-storey structure.
- Consider long-term advantages versus what it costs to build.
This method ensures the most productive solution to your home’s layout and future value.
How Do Single Storey Extension Cost Calculator Make Budgeting Easier?
A single storey extension cost calculator gives you a good idea of how much it will cost by taking into account the size, materials, and design choices. These tools help homeowners set realistic financial goals.
- Let’s you keep an eye on manpower and material costs ahead of time.
- Compares various layout possibilities for you.
- Lessens the chance of going over budget and being late.
Studio 20 Architects uses these technologies and their professional knowledge to make sure that every project’s estimates are correct and tailored to the needs of the client.
What Professional Services Should You Include to Avoid Surprises in Cost?
Professional advice is vital to keep your budget in check whilst ensuring quality work. The sort of services we can provide for you at Studio 20 Architects are planning permission, building regulations approval and structural calculations.
All of which saves you from any legal issues and makes sure your extension is structurally safe and compliant.
- Planning Permission: The authority for your design and layout.
- Building Regulations: It ensures the construction is compliant with building regulation safety standards in the United Kingdom.
- Structural Calculations: Essential to ensure the safety to support new loading or to remove existing walls.
Delivering these essential services in the front-end process prevents delays, unanticipated additional costs and concessions regarding quality.
How Can You Control Costs Without Sacrificing Quality?
To control the house extension cost per m2, you will need to plan and make the right choices and get advice from the right professionals. You can achieve high standards of quality while still keeping costs down.
- Get two or three quotes to assess the pricing of a contractor.
- Select materials that are durable, without necessarily opting for the most expensive products.
- Consider construction phases, both to limit labour costs and disruption at home.
Studio 20 Architects can help in selecting materials, with an eye to getting the best design efficiency and greatest cost savings, so you can build a high-quality extension.
Make Your Single Storey Extension Dream a Reality with Studio 20 Architects
With suitable planning, budgeting, and professional help, you will make the dream of a single-storey extension within reach. By using the rear extension cost calculator and single storey extension cost calculator, as part of planning permission, building regulations, and structural calculations, Studio 20 Architects helps London homeowners to be understand their decisions and experience timely project delivery.
FAQs
How long is the duration of a single storey extension?
In most cases 12–20 weeks, dependent on size and complexity, and if necessary applying for planning to commence works.
Do I need planning permission for a single storey extension?
Not necessarily, many extensions fall under permitted development, however if the design and/or size is complex you may be required to obtain approval.
Can I personally manage the budget using cost calculators?
Yes, you can get an estimate of costs using something such as a rear extension cost calculator or a single story extension cost calculator for reference, however, again professional advice is always much better and provides presentation and peace of mind.




