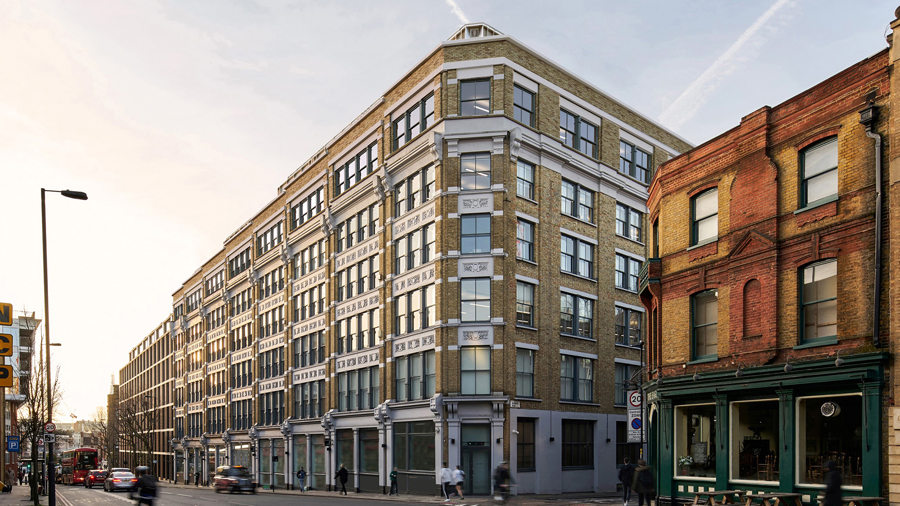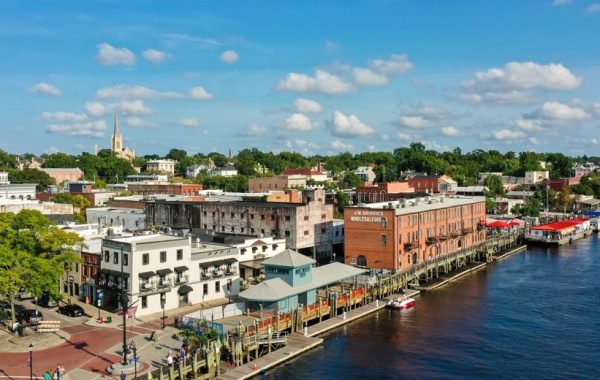Islington Farringdon Flat Conversion: Bridging Past and Present with Architectural Brilliance
In the bustling heart of London, where the pulse of the city reverberates through historic streets and modern avenues, a metamorphosis is underway. Nestled in the vibrant neighborhood of Islington Farringdon, an old building stands witness to the changing tides of time. What was once a traditional structure is now undergoing a breathtaking transformation into a modern marvel, symbolizing the fusion of the past and the present.
Chapter 1: Unveiling the Past
As the sun sets behind the cobblestone streets, casting a warm glow on the red-bricked facade, memories of yesteryear begin to surface. Originally constructed in the late 19th century, the building whispers tales of Victorian elegance and echoes of a bygone era. Each brick seems to hold secrets, stories of families long gone, and the rhythm of daily life in a different age.
The architects, keen on preserving the historical essence, meticulously studied the intricate details of the original design. From the ornate cornices to the charming sash windows, every element was carefully cataloged before the delicate dance of transformation commenced.
Chapter 2: Crafting a Modern Symphony
As the construction crews moved in, the air was charged with the excitement of possibility. The architects, armed with blueprints that blended innovation with homage, set out to craft a modern symphony within the sturdy bones of the old structure. The goal was not merely to convert but to elevate, to create a space that seamlessly wove the threads of history into a contemporary narrative.
The process involved a delicate balance between preservation and reinvention. Original features were refurbished with tender care, while modern elements were introduced with an artistic finesse that paid homage to the building’s rich heritage. The result? A harmonious marriage of the past and present, a living testament to the architectural dexterity of the team.
Chapter 3: The Interior Alchemy
Stepping beyond the threshold, one is transported into a realm where history and modernity coexist in perfect harmony. The interior design, a feat of alchemy, reflects a keen understanding of both functionality and aesthetics. High ceilings adorned with exposed beams create an open and airy ambiance, a stark contrast to the confined spaces of the Victorian era.
The living spaces are a testament to contemporary elegance, with minimalist furnishings complementing the timeless charm of the original features. In the kitchen, sleek countertops meet vintage tiles, a seamless blending of old and new. Each room tells a story of its own, a narrative spun from the architectural prowess and a keen eye for detail.
Chapter 4: Embracing Sustainability
In the age of environmental consciousness, the Islington Farringdon Flat Conversion does not merely stand as a beacon of architectural brilliance but also as a model of sustainability. Energy-efficient lighting, smart home systems, and eco-friendly materials converge to create a residence that not only breathes with history but also breathes life into a greener tomorrow.
Epilogue: A Living Legacy
As the final strokes of the conversion are applied, the Islington Farringdon Flat stands as a living legacy, a tangible reminder that the past need not be abandoned but can instead be woven into the fabric of our modern existence. It is more than a residence; it is a work of art that pays homage to the resilience of time and the beauty of evolution.
In the heart of London, where the old and the new dance in harmony, the Islington Farringdon Flat Conversion invites us to ponder the infinite possibilities that arise when we embrace the rich tapestry of our history while boldly stepping into the future. It is a story of transformation, a narrative etched in brick and mortar, waiting to be discovered by those who dare to dream beyond the confines of convention.




