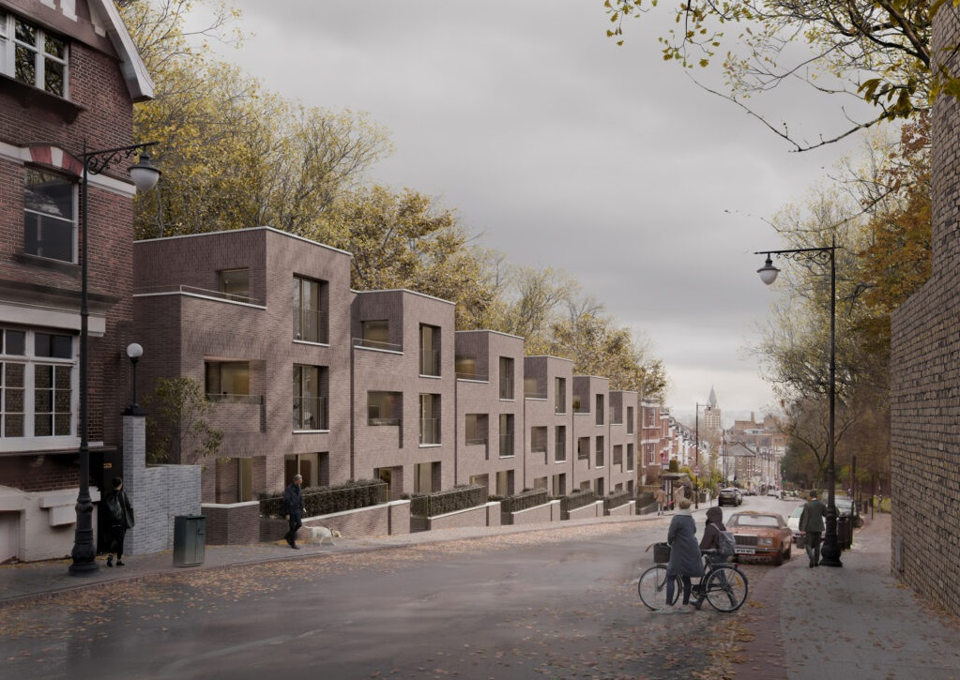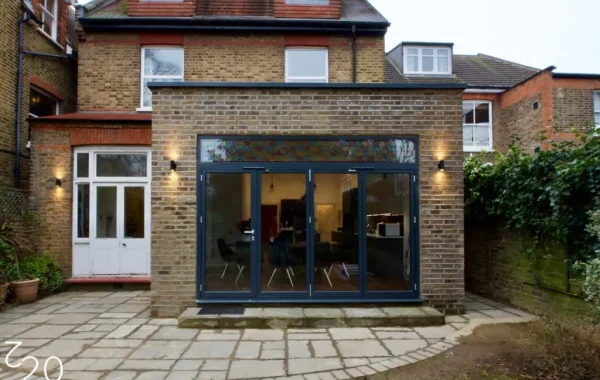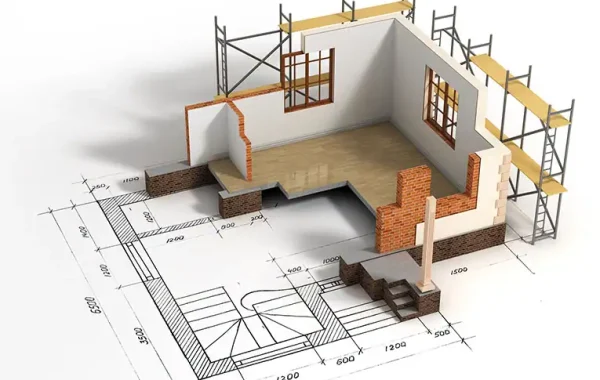Unlocking Space and Value: Islington Highgate Loft Conversion
Introduction
Islington Highgate, two picturesque areas nestled in the heart of London, have long been sought-after locales for homeowners. With property values on the rise and space at a premium, residents are increasingly turning to loft conversions as a viable solution to expand their living spaces. In this article, we delve into the world of Islington Highgate loft conversions, exploring the benefits, considerations, and key steps involved in this transformative process.
Why Loft Conversion in Islington and Highgate?
1. Maximizing Space Efficiency
Islington and Highgate are known for their charming architecture, often characterized by Victorian and Georgian homes. While these properties exude character, their layouts may not always meet the demands of modern living. Loft conversions present an excellent opportunity to maximize space efficiency by utilizing the often underutilized attic space.
2. Adding Property Value
Property values in Islington and Highgate have been steadily rising, making any home improvement project a potentially lucrative investment. A well-executed loft conversion not only enhances your living space but can significantly increase the market value of your property, providing a solid return on investment.
3. Tailoring to Personal Needs
Each homeowner has unique needs and preferences. Whether you dream of a spacious master suite, a home office, or a playroom for the kids, a loft conversion allows you to tailor your living space to suit your lifestyle without the need for a costly and time-consuming move.
Key Considerations Before Starting a Loft Conversion
1. Planning Permission
While many loft conversions in Islington and Highgate fall under Permitted Development Rights, it’s crucial to check whether your project requires planning permission. Factors such as the size of the extension, changes to the roof shape, and the proximity to the property boundaries can impact the need for formal approval.
2. Structural Considerations
The structural integrity of your property is paramount. Consult with a structural engineer to ensure that the existing structure can support the additional load of a loft conversion. Addressing these considerations early in the planning phase can prevent costly issues later on.
3. Budgeting
Before embarking on a loft conversion project, establish a realistic budget. Consider all potential costs, including construction, materials, permits, and professional fees. Having a clear understanding of your financial parameters will help you make informed decisions throughout the process.
Steps Involved in a Loft Conversion
1. Initial Consultation and Design
Begin your loft conversion journey with an initial consultation with a qualified architect or design professional. Discuss your vision, preferences, and budget to create a comprehensive design that aligns with both your aesthetic and practical goals.
2. Structural Assessment
Once the design is finalized, enlist the expertise of a structural engineer to assess the viability of the project. This step ensures that your loft conversion complies with building regulations and does not compromise the structural integrity of your home.
3. Planning Permission and Building Regulations
If required, obtain planning permission from the local authorities. Simultaneously, ensure compliance with building regulations, covering aspects such as fire safety, insulation, and structural stability. Adhering to these guidelines is crucial for the success and legality of your loft conversion.
4. Construction Phase
With approvals in place, the construction phase begins. Select a reputable contractor with experience in loft conversions. Regular communication with the construction team is essential to address any unforeseen challenges and ensure that the project stays on track.
5. Interior Finishes
As the construction nears completion, shift your focus to interior finishes. Choose flooring, paint colors, lighting fixtures, and other elements that complement your design vision. This is the stage where your loft conversion truly becomes a personalized space reflecting your taste and style.
6. Final Inspections
Before moving into your newly converted loft, undergo final inspections to ensure compliance with building regulations and safety standards. Address any outstanding issues and obtain a completion certificate to confirm the successful conclusion of your loft conversion project.
Conclusion
Islington Highgate loft conversions offer a transformative solution to the challenges of space limitations in these desirable London neighborhoods. Whether you seek additional bedrooms, a home office, or a luxurious retreat, the process involves careful planning, adherence to regulations, and collaboration with skilled professionals. By unlocking the potential of your attic space, you not only enhance your living experience but also add considerable value to your property, making a loft conversion a smart investment in the heart of London.





