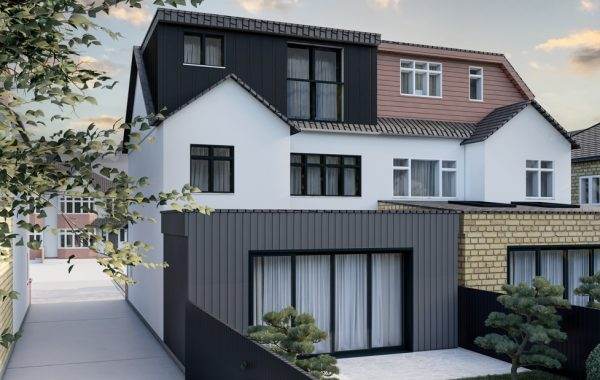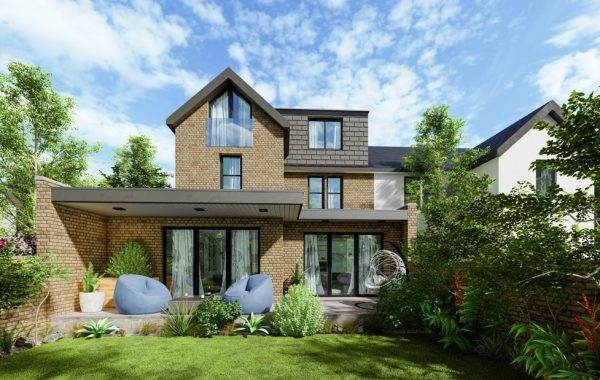Transforming Your Home with Kingston Surbiton Tolworth Loft Conversions
Loft conversions are becoming increasingly popular in Kingston Surbiton Tolworth. These areas, renowned for their unique blend of suburban charm and urban convenience, offer a perfect backdrop for homeowners looking to maximize their living space. This detailed guide explores the myriad benefits of loft conversions, the different types available, and essential considerations to ensure your project is a resounding success.
The Appeal of Loft Conversions in Kingston, Surbiton, and Tolworth
Kingston, Surbiton, and Tolworth are desirable locations, boasting excellent schools, green spaces, and vibrant communities. With property prices continually rising, many homeowners are opting to convert their lofts rather than moving. This trend is driven by the following benefits:
- Increased Living Space: Loft conversions can significantly expand your living area, providing additional rooms for bedrooms, home offices, or playrooms without the need to sacrifice garden space.
- Enhanced Property Value: A well-executed loft conversion can increase your property’s market value by up to 20%, making it a smart investment.
- Personalized Design: Loft conversions offer the opportunity to create bespoke spaces tailored to your specific needs and preferences.
Types of Loft Conversions
There are several types of loft conversions to consider, each with its own unique advantages:
Dormer Loft Conversion: This is one of the most common types, involving an extension of the existing roof to create additional floor space and headroom. Dormer conversions are versatile, suitable for most property types, and can include features like Juliet balconies or en-suite bathrooms.
Velux Loft Conversion: Also known as roof light conversions, these involve installing Velux windows into the existing roof structure without altering its shape. This type is less invasive and more cost-effective, ideal for properties with ample headroom.
Hip-to-Gable Loft Conversion: Typically used for semi-detached or detached homes with a hipped roof, this conversion extends the sloping side of the roof to create a vertical gable wall, adding substantial space.
Mansard Loft Conversion: Offering the most significant increase in living space, Mansard conversions alter the entire roof structure, creating an almost vertical wall. This type is more complex and usually requires planning permission, but it provides a spacious and aesthetically pleasing result. Architects
Planning and Regulations
Before embarking on a loft conversion in Kingston, Surbiton, or Tolworth, it’s crucial to understand the planning and regulatory requirements:
Planning Permission: Not all loft conversions require planning permission. However, significant alterations like Mansard or hip-to-gable conversions often do. It’s essential to check with your local planning authority and adhere to permitted development rights.
Building Regulations: Regardless of planning permission, all loft conversions must comply with building regulations to ensure safety and structural integrity. This includes regulations on fire safety, insulation, and staircases.
Party Wall Agreement: If your property is terraced or semi-detached, you may need a party wall agreement with your neighbors to carry out the conversion.
Choosing the Right Contractor
Selecting a reputable and experienced contractor is crucial to the success of your loft conversion. Here are some tips to guide your choice:
Experience and Portfolio: Look for contractors with a proven track record in loft conversions, particularly those familiar with the specific challenges of properties in Kingston, Surbiton, and Tolworth. Ask to see examples of their previous work.
References and Reviews: Check online reviews and ask for references from past clients to gauge the contractor’s reliability and quality of work.
Detailed Quotes: Obtain detailed, written quotes from multiple contractors. Ensure the quotes include all aspects of the project, from design and planning to construction and finishing touches.
Insurance and Guarantees: Ensure the contractor has adequate insurance and offers guarantees on their work. This protects you in case of any issues during or after the conversion.
Design Considerations
When planning your loft conversion, consider the following design elements to maximize the functionality and aesthetics of your new space:
Natural Light: Maximizing natural light can make your loft conversion feel more spacious and inviting. Consider large windows, skylights, or even a light well.
Storage Solutions: Incorporating clever storage solutions can help you make the most of your new space. Built-in wardrobes, under-eaves storage, and bespoke shelving can keep the area clutter-free.
Staircase Design: The staircase is a crucial element, both functionally and visually. Ensure it’s designed to be safe, space-efficient, and complementary to your home’s existing style.
Insulation and Ventilation: Proper insulation and ventilation are essential for creating a comfortable living environment. This includes insulating the roof, walls, and floors and installing appropriate ventilation systems to prevent condensation and ensure good air quality.
Final Thoughts
A loft conversion in Kingston, Surbiton, or Tolworth can transform your home, providing valuable additional space and enhancing your property’s value. By understanding the different types of conversions, navigating planning and regulatory requirements, and selecting the right contractor, you can ensure your project is a success. With thoughtful design and attention to detail, your loft conversion will become a cherished part of your home, offering comfort and functionality for years to come.
For those ready to embark on this exciting journey, remember that meticulous planning and professional execution are the keys to unlocking the full potential of your loft space. Whether you envision a cozy bedroom retreat, a productive home office, or a vibrant playroom, a loft conversion can make your dream a reality in the heart of Kingston, Surbiton, and Tolworth.





