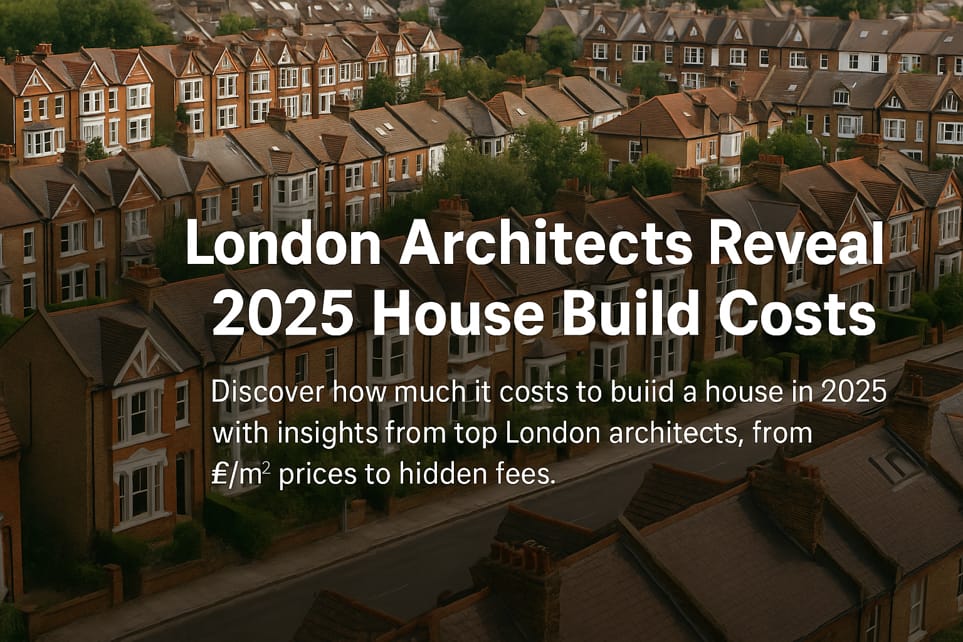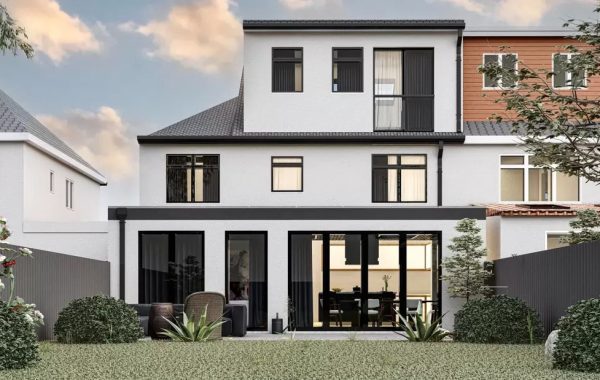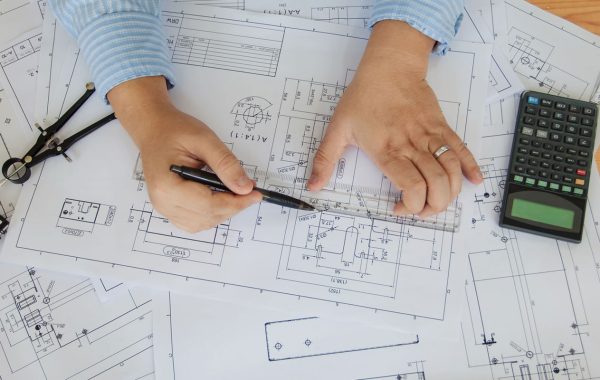The London property market continues to command attention from homeowners, investors, and developers alike. As house prices rise and regulations evolve, accurate cost estimates per square metre (£/m²) have become critical for planning construction projects in the capital. Architects, builders, and homeowners all need a clear picture of what to expect in 2025. This article provides practical insights into current trends, cost drivers, and realistic figures for residential projects.
Key Takeaways
- London house construction costs vary between £2,500/m² and £10,000/m² depending on design, location, and specification.
- Central London locations and bespoke homes command the highest prices per square metre.
- Labour, materials, and planning restrictions are the main drivers of cost fluctuations.
- Professional fees, council charges, and contingencies should be included in budgeting.
- Smaller homes have higher £/m² costs due to fixed overheads; larger builds benefit from economies of scale.
Factors Influencing House Costs in London
Several factors determine the £/m² cost of building a house in London. Location plays a crucial role, as central London addresses often incur higher construction and design costs compared to outer boroughs. Accessibility, ground conditions, and planning restrictions also add to the total cost.
Material prices fluctuate and have a direct impact on budget planning. For example, timber, steel, and concrete prices vary depending on supply chain conditions. Labour costs remain high in London due to skilled workforce demand. Architects and project managers frequently factor in contingencies of 5-10% to account for unforeseen expenses.
House design complexity also affects the overall cost. A simple rectangular home costs significantly less per square metre than a bespoke property with multiple rooflines, curved walls, or integrated smart home systems. Similarly, energy efficiency measures like triple glazing, insulation, and low-carbon heating systems increase upfront costs but reduce long-term operational expenses.
Current Cost Estimates per Square Metre (£/m²)
For 2025, London architects report the following approximate figures for house construction:
- Standard residential build: £2,500–£3,500/m²
- High-specification build: £3,800–£5,500/m²
- Luxury bespoke homes: £6,000–£10,000/m²
These figures cover full construction, including labour, materials, and basic finishes. They exclude the cost of land, professional fees for architects and engineers, and local authority charges such as planning and building control fees.
Smaller homes tend to have higher costs per square metre due to fixed overheads spreading across fewer square metres. Larger homes benefit from economies of scale, lowering the unit cost.
Breaking Down the Full Cost of Building a House
Let’s consider a mid-sized 150m² detached house in London with a mid to high-end specification:
| Cost Element | Estimated Cost (£) |
|---|---|
| Construction (mid-high spec) | £390,000 – £570,000 |
| Architect Fees (10%) | £39,000 – £57,000 |
| Planning Fees & Surveys | £3,000 – £7,000 |
| Structural Engineering | £5,000 – £10,000 |
| Building Regulations | £1,000 – £3,000 |
| Utilities & Services | £8,000 – £15,000 |
| Landscaping & External Works | £10,000 – £25,000 |
| Total Estimated Cost | £456,000 – £687,000 |
These figures illustrate why budgeting wisely and working with qualified architects in London is essential to prevent cost overruns.
Regional Variations Across London
Even within London, costs vary significantly between boroughs. Central areas like Westminster, Kensington, and Chelsea typically push prices toward the higher end of the spectrum. Outer London boroughs, such as Croydon, Enfield, or Hounslow, allow for more cost-effective construction without compromising quality.
Borough-specific planning rules can impact construction speed and materials choice. Some councils enforce strict façade or conservation area requirements, increasing both design and construction costs. Studio 20 Architects accounts for these variations, often adding a 10-15% premium to projects in high-regulation areas to ensure smooth approval processes.
Cost Breakdown by House Type
Understanding how different house types influence the £/m² estimate helps homeowners and investors make informed decisions.
-
Detached Houses: Detached homes often incur higher costs due to increased external wall area, foundation requirements, and roof complexity. A standard detached home in London typically ranges from £2,800 to £4,500/m².
-
Semi-Detached Houses: Semi-detached properties benefit from shared walls, reducing both material and labour costs. Costs generally range between £2,500 and £3,800/m².
-
Townhouses/Row Houses: These homes offer efficient use of land with shared walls and smaller footprints. Costs usually sit between £2,600 and £4,000/m².
-
Loft Conversions & Extensions: Adding a loft or extending a house provides additional living space without purchasing new land. Average costs fall between £1,800 and £3,200/m² depending on structural complexity and finishes.
Professional Fees and Additional Costs
Architects’ fees typically account for 8-15% of the total construction cost. This figure varies based on project size, complexity, and the architect’s reputation. Structural engineers, surveyors, and project managers add another 5-10% collectively.
Local authority charges, including planning permission and building control fees, usually account for 1-3% of the total cost. London councils also impose Community Infrastructure Levies (CIL) for new builds, which can significantly affect the overall budget.
Insurance, warranties, and contingency funds should not be overlooked. Architects recommend setting aside at least 10% of the construction budget to manage unexpected delays, material shortages, or design changes.
Trends Affecting 2025 Costs
Several trends will influence house costs in London during 2025:
- Sustainable Materials: Increased adoption of low-carbon concrete, recycled steel, and sustainable timber will slightly raise upfront costs but provide long-term benefits.
- Labour Shortages: Skilled labour remains limited in the construction sector, pushing up hourly rates.
- Energy Efficiency Regulations: Government initiatives targeting zero-carbon homes add new compliance costs, particularly for insulation, renewable energy systems, and smart heating technologies.
- Urban Densification: Limited space in central London encourages vertical construction, which often increases structural complexity and costs per square metre.
Practical Advice for Budgeting
To manage costs effectively, homeowners should:
- Get Multiple Architect Estimates: Compare at least three quotes to understand the market range and secure competitive pricing.
- Factor in Inflation: Material and labour costs can rise quickly; assume 3-5% annual inflation when projecting your budget.
- Plan for Contingencies: Allocate 10-15% extra for unexpected costs or changes in design scope.
- Prioritize Essential Features: Focus on structural quality and energy efficiency before luxury finishes to control costs.
- Monitor the Market: London’s property market fluctuates. Keeping an eye on material prices and labour availability helps make informed decisions.
Case Study Example
Consider a 150 m² semi-detached home in Haringey. Based on 2025 cost estimates:
- Construction cost: £2,800–£3,500/m²
- Total construction budget: £420,000–£525,000
- Architect and professional fees (10%): £42,000–£52,500
- Planning and council charges (2%): £8,400–£10,500
The homeowner should budget £470,000–£590,000 to cover construction and professional services, excluding land. Adding a 10% contingency, the total projected cost rises to approximately £517,000–£649,000.
This example highlights how precise £/m² estimates help in realistic financial planning and project management.
Frequently Asked Questions (FAQs)
1. How much does it cost to build a standard house in London in 2025?
A standard residential build typically costs £2,500–£3,500 per square metre, excluding land and professional fees.
2. Do luxury homes have higher costs per square metre?
Yes. Luxury bespoke homes in London can cost £6,000–£10,000/m² due to high-end materials, complex designs, and premium finishes.
3. How do boroughs affect house construction costs?
Central London boroughs have higher construction costs due to planning restrictions, limited space, and higher labour and material prices. Outer London offers more cost-effective options.
4. Are professional fees included in the £/m² estimates?
No. Architects, engineers, and project management fees usually add 8-15% to the total budget.
5. How should I plan for unexpected costs?
Set aside 10-15% of your construction budget for contingencies to cover design changes, delays, or material price increases.





