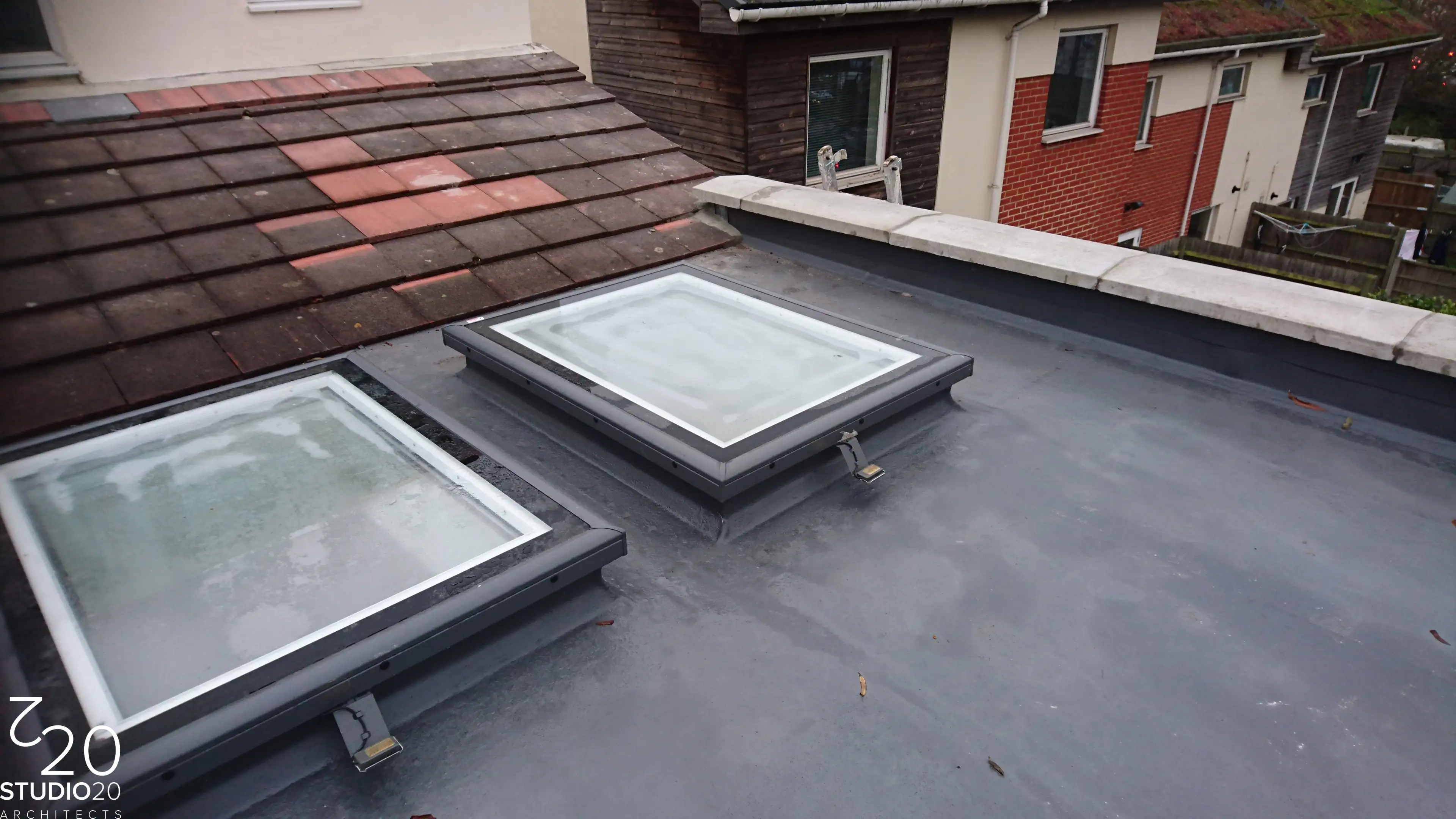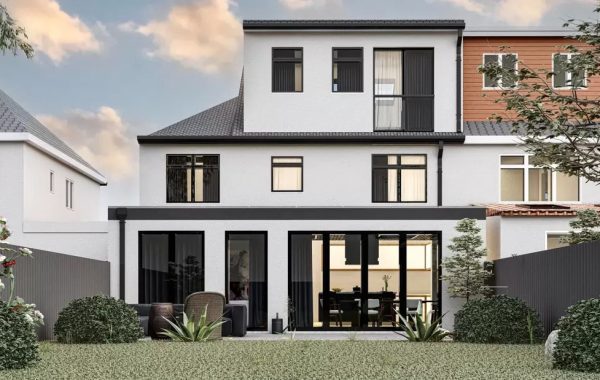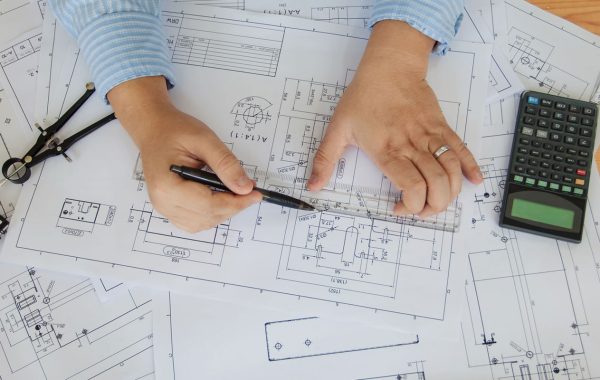
Planning Permission for Loft Conversions in the UK: What You Need to Know
Planning permissions can be tricky, especially with loft conversions, where various factors determine whether approval is required. Understanding the rules is vital to avoid pitfalls and execute your project successfully.
Do You Need Planning Permission?
Not all loft conversions require planning permission. Many qualify as permitted development, provided they adhere to specific guidelines. However, projects exceeding these parameters will require approval.
Factors Influencing Planning Permission
- Size of the Loft Conversion
- Type of Property: Detached, semi-detached, or terraced houses have different rules.
- Conversion Style: Structural changes like raised roofs typically need approval.
Permitted Development Guidelines for Loft Conversions
Your conversion qualifies as permitted development when:
- Space Volume:
- Terraced properties: Max 40 cubic metres.
- Detached/semi-detached: Max 50 cubic metres.
- Height: The new structure doesn’t exceed the existing roof height.
- Materials: Should match the existing property.
- Windows: Side-facing windows must be obscure-glazed and positioned 1.7m above floor level.
- Location: Properties in conservation areas or heritage sites require special permission.
Conversion Types and Their Permission Requirements
- Mansard Conversion: Requires planning permission due to extensive roof alterations.
- Dormer Conversion: Often falls under permitted development unless oversized.
- Hip-to-Gable Conversion: Usually permitted unless altering the property’s overall appearance.
- Piggyback Conversion: Requires approval as it involves raising the roof ridge and walls.
- Roof Light Conversion: Typically doesn’t need permission unless protruding beyond 150mm.
Consequences of Skipping Permission
Proceeding without appropriate permissions or certifications can lead to:
- Legal notices and work stoppages.
- Fines and potential dismantling of completed work.
Conclusion
For a successful loft conversion:
- Obtain a Lawful Development Certificate to confirm compliance.
- Adhere to building regulations to meet safety and quality standards.
- Regularly consult your local planning authority for updates and approvals.
At Studio20 Architects, we specialize in planning, designing, and obtaining permissions for loft conversions, ensuring a seamless and stress-free process. Let us help you bring your vision to life.
Contact Studio20 Architects Today for Expert Loft Conversion Advice




