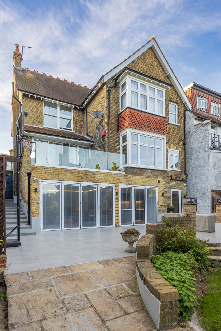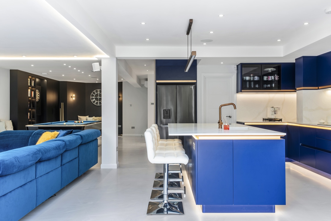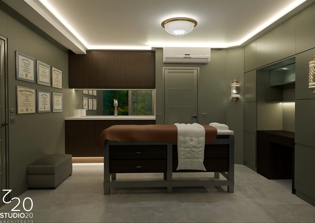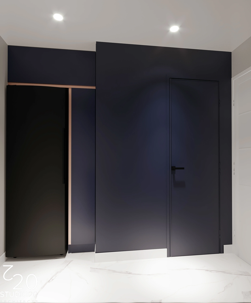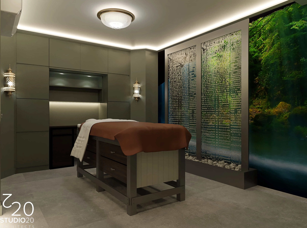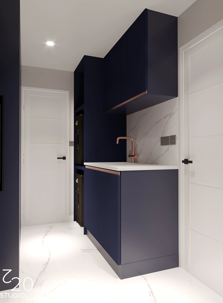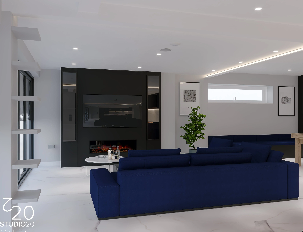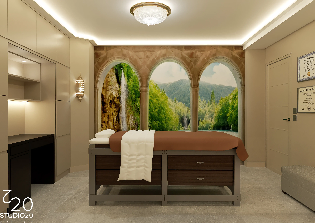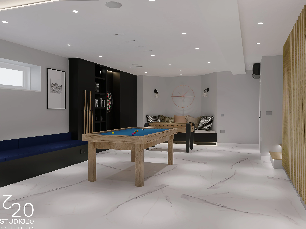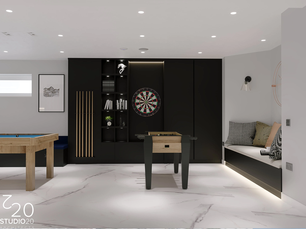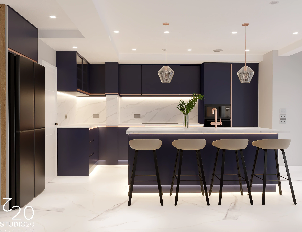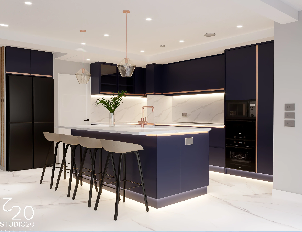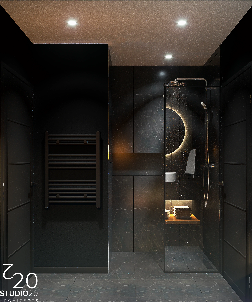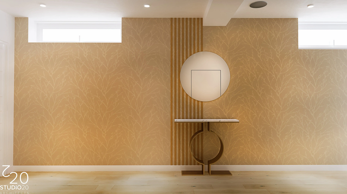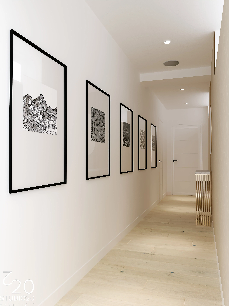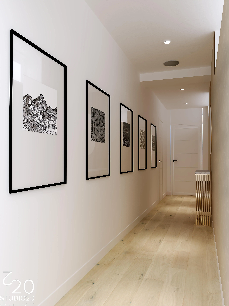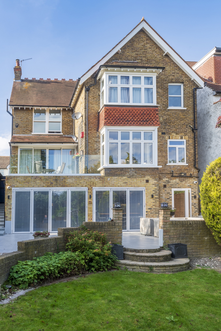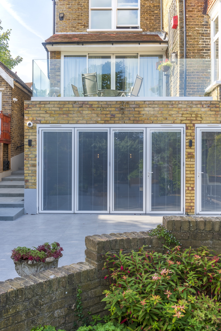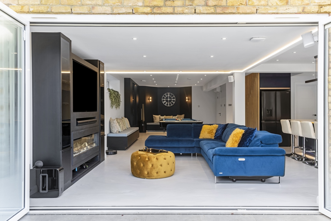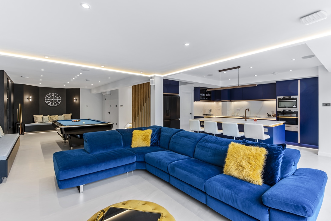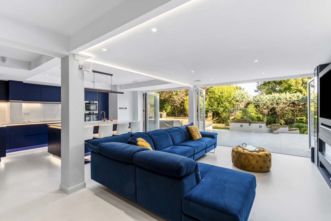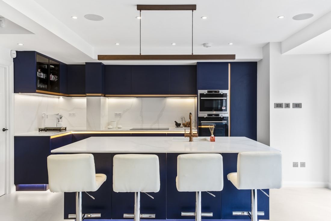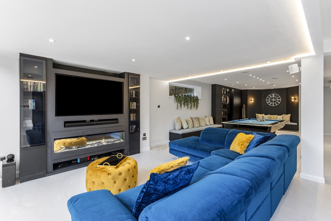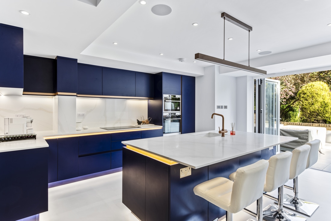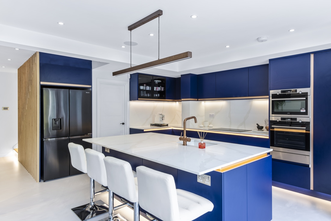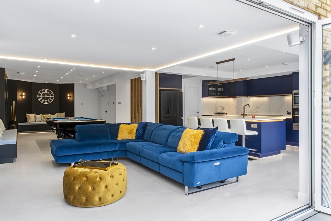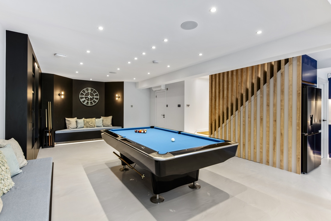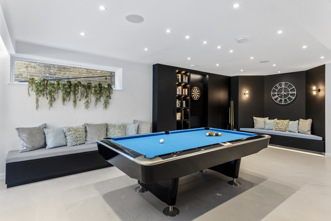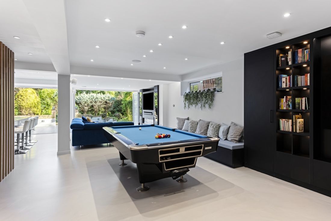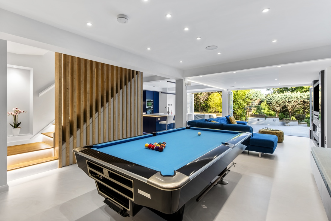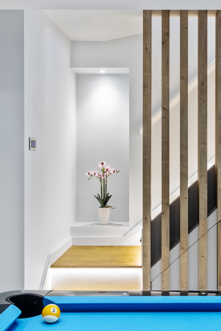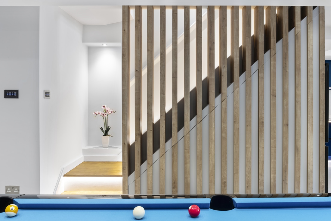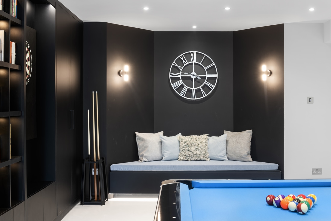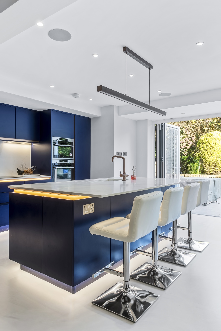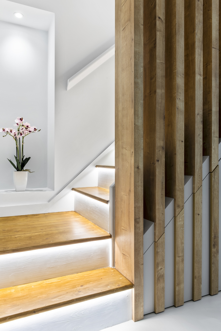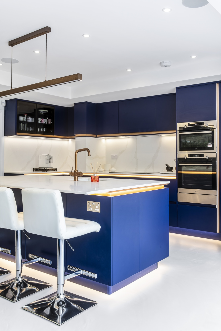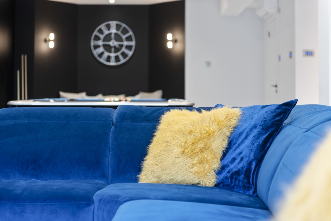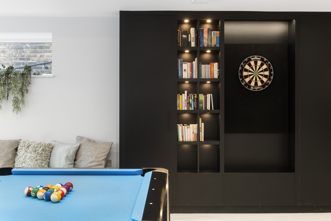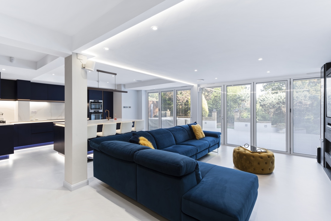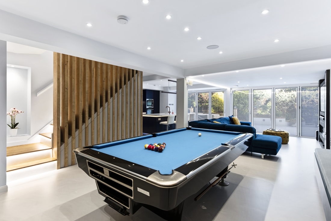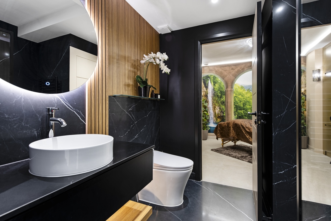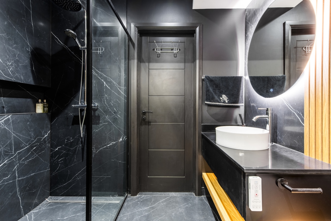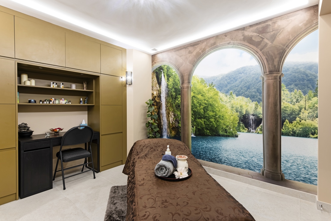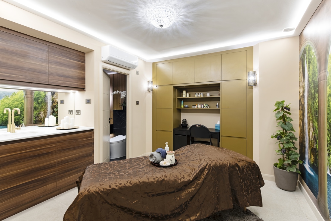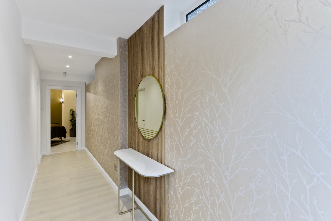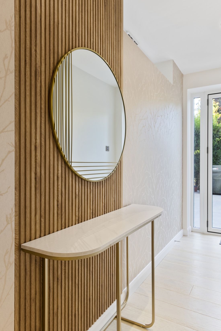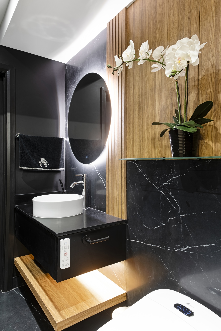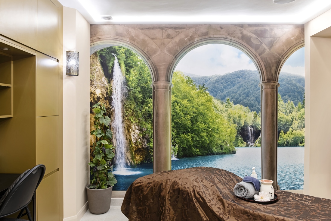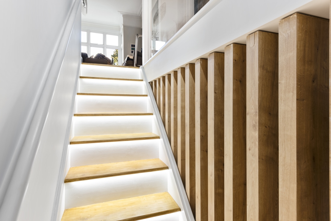Blenheim Park Road Rear Extension London Planning Residential ArchitectureExplore our Step by Step Project Progress to Add a Creative Extension to Your Home
Project Overview
Modern Kitchen Features to Transform Your Space
Elevate your kitchen’s aesthetic with metal and brass accessories that create a distinctive and sophisticated look. Modern kitchens are designed to be remarkably efficient, sleek, and enticing, offering an open-plan layout ideal for groups and individuals alike. They often incorporate a diverse array of materials for an eye-catching design that truly stands out.
One standout feature is the kitchen island, which provides versatile functionality. Whether used for extra storage space with cabinets, drawers, and even small appliances like wine coolers, or repurposed as a dedicated cooking and cleaning station, islands can optimize workspace along the walls while enhancing storage options.
Introducing Contemporary Media Walls with Electric Fireplaces
Transform your living space with a contemporary media wall design featuring an electric fireplace. Perfect for cozy nights, entertaining friends, or relaxing after a long day, our latest design blends functionality and style seamlessly. Stay tuned for updates and a grand tour of this stunning creation.
Nordic-Inspired Wooden Staircase Balustrade Design by Studio20 Architects
Studio20 Architects have redefined staircase design with their light wooden balustrades. Featuring fresh, clean plywood and vertical strips, this design evokes Nordic calm and simplicity. Its tactile contours and nature-inspired aesthetic bring tranquility and modern sophistication to your home.
This refined text ensures higher visibility for your website by incorporating relevant keywords like modern kitchens, Nordic design, electric fireplaces, and kitchen islands. If you’d like more suggestions or adjustments, let me know!
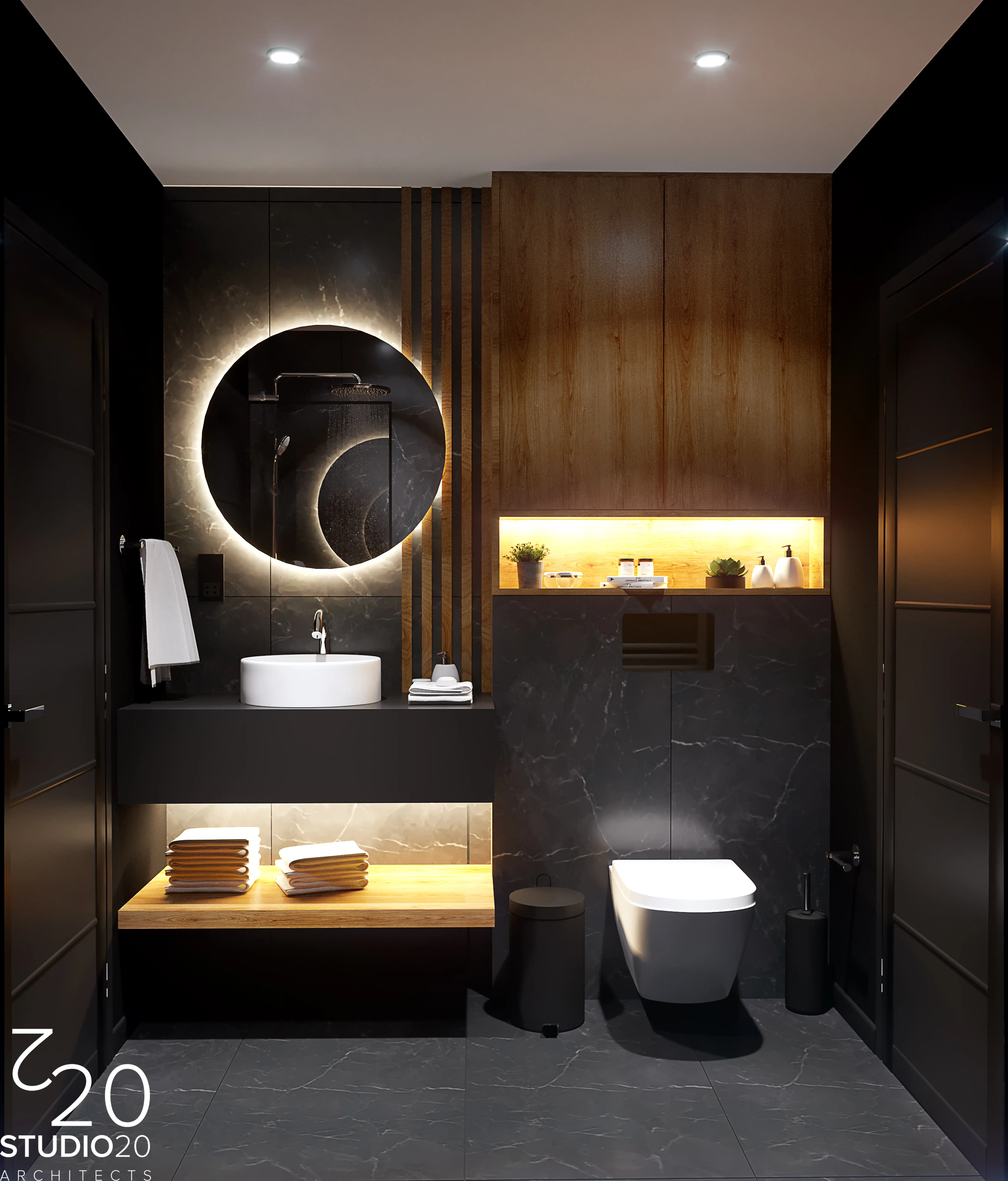
Planning Consideration
Navigating planning permission for your home extension can be overwhelming, but Studio20Architects simplifies the process for you. With our extensive experience in UK planning regulations, we ensure your extension design aligns perfectly with local requirements. From initial consultations to submitting detailed applications, we handle every step with precision, so you can move forward confidently. Let us turn the dream of your extension into a smooth reality.
Interior Design
Modern kitchens are designed to be remarkably efficient, sleek, and enticing, offering an open-plan layout ideal for groups and individuals alike. They often incorporate a diverse array of materials for an eye-catching design that truly stands out.
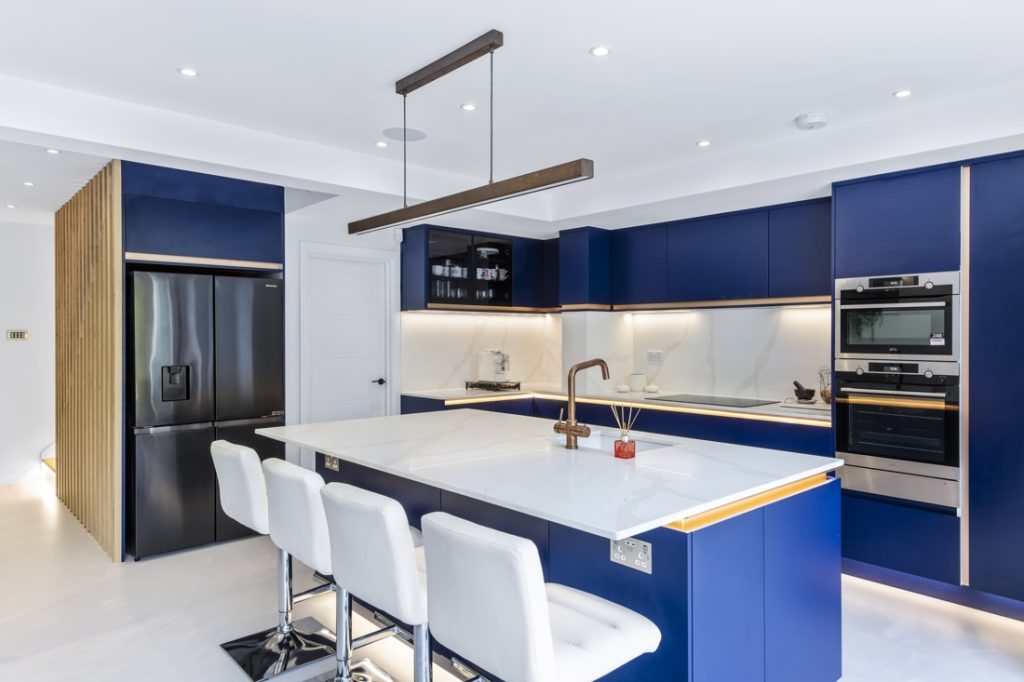
Check Our Projects
See more! Explore our portfolio and discover the power of our designs.
Here’s what our clients have to say.
EXCELLENTTrustindex verifies that the original source of the review is Google. Nadir is not just an architect… he’s an artist. He listens to his clients and designs and builds for their needs, not to his personal tastes as so many architects do. His genuine skill and willingness to design a project to the client’s needs sets him apart! They were extremely responsive, worked collaboratively with us, and delivered very exciting designs. Highly recommend!Posted onTrustindex verifies that the original source of the review is Google. I worked with Nadir from Studios Architects on an orangery project. He was very personable and helpful throughout the project and was happy to be on site whenever we asked and gave some good advice. Nadir helped make the project feel seamless and dealt with everything in a polite manner and with ease and good knowledge. I highly recommend.Posted onTrustindex verifies that the original source of the review is Google. Nadir was extremely approachable and professional. He was very accommodating as he altered our drawing plans several times on our request and got our plans approved by the council . Many thanksPosted onTrustindex verifies that the original source of the review is Google. Despite our best intentions we ran into a rookie planning move, where we allowed scope creep to move us away (incrementally at first) from our approved planning design. Nadir was so polite and even worked with us after hours to understand our issue and offer solutions which ultimately saved us from a potentially costly mistake. The team at studio20 and Nadir in particular are high quality and second to none! I would very highly recommend their services!!Posted onTrustindex verifies that the original source of the review is Google. I’ve worked with Studio20 Architects for my office interior. Menekse and Nadir helped us on interior design of my office to understand the process and was very helpful whenever I had questions. I felt that the team was experienced from Interior design process to project management for all the stages. Highly recommended!!!Posted onTrustindex verifies that the original source of the review is Google. Great service. Coordinated well between builders and structural engineer. The whole team (builders, tilers and painters) all did a quality job and were very very neat and considerate.Posted onTrustindex verifies that the original source of the review is Google. Excellent ideas and follow up. I have been loo Struggling to find an architect that would understand the complicated structure of my house untill I found these guys. They made things look simple.Posted onTrustindex verifies that the original source of the review is Google. I've used Studio20 service for planning Single storey rear extension for my South Croydon project. Nadir and his team were very helpful and they explained the process and were always at hand whenever I had questions.Posted onTrustindex verifies that the original source of the review is Google. Contacted Studio20 for some Building Reg and structural drawings Nadir was very efficient and polite he conducted the whole process professionally and with very good knowledge Thank you will definitely recommendVerified by TrustindexTrustindex verified badge is the Universal Symbol of Trust. Only the greatest companies can get the verified badge who has a review score above 4.5, based on customer reviews over the past 12 months. Read more



