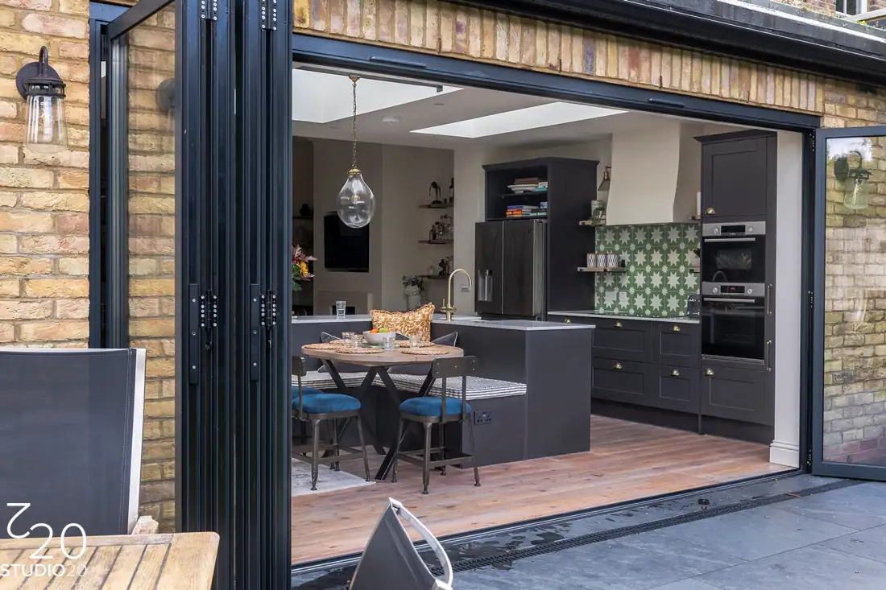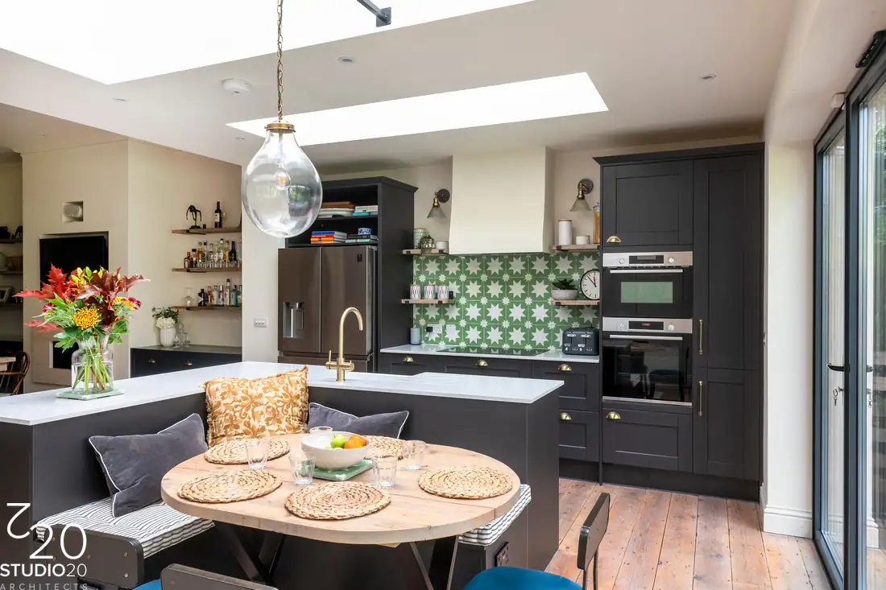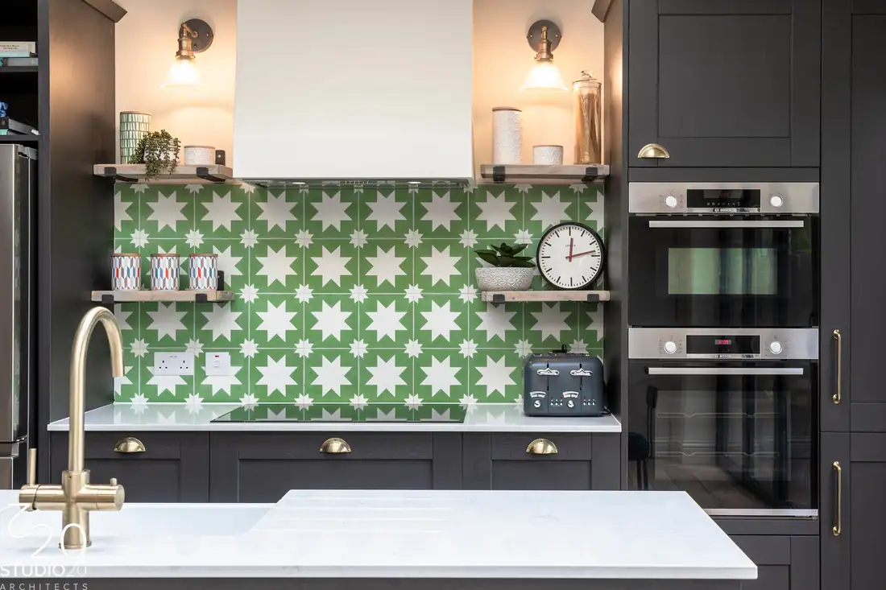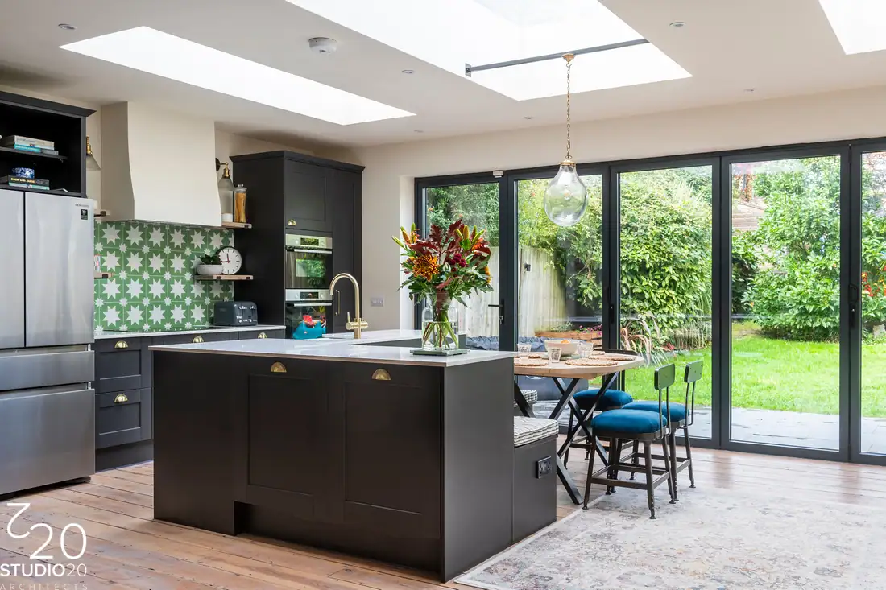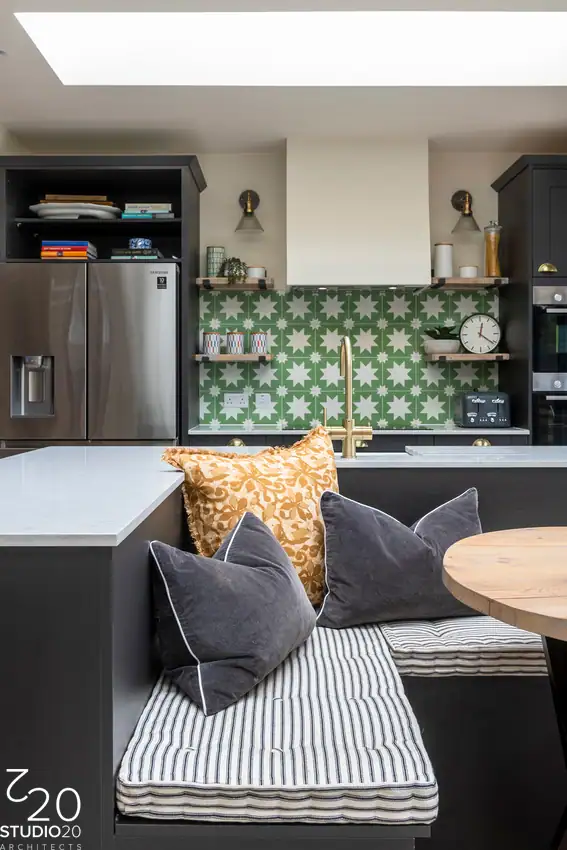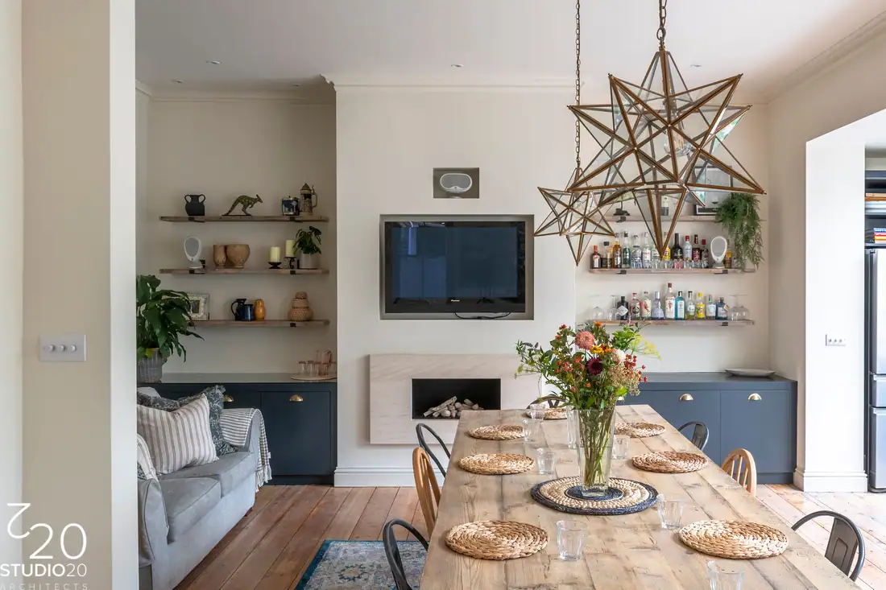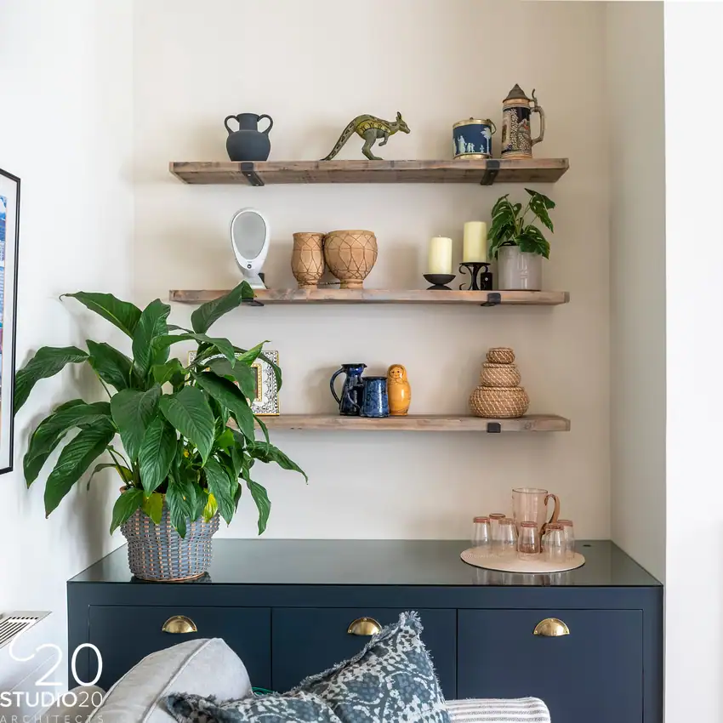Avington Grove - Crystal Palace Single Storey Rear Extension London Planning Residential Architecture Explore our Step by Step Project Progress to Add a Creative Extension to Your Home
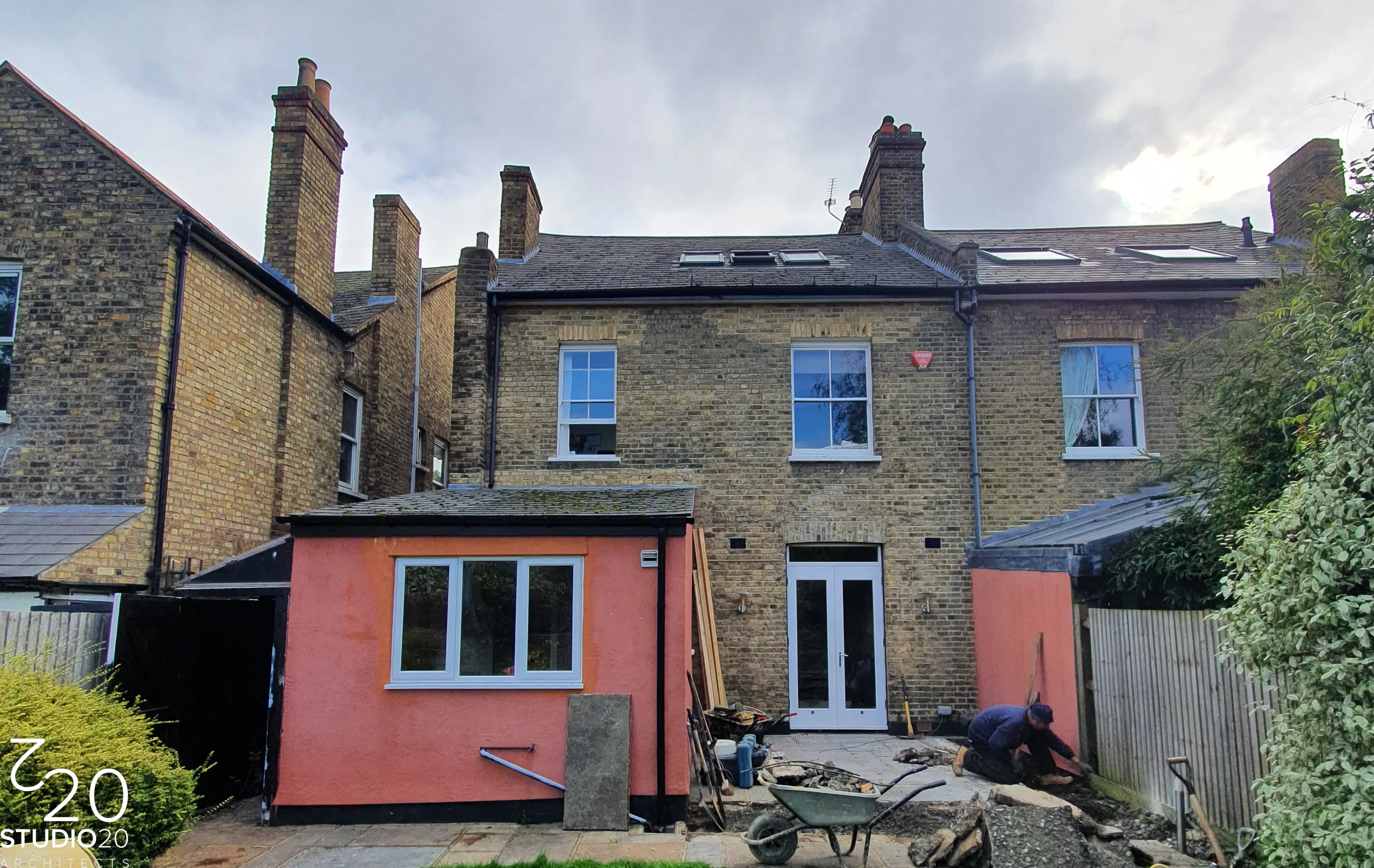 Before
Before
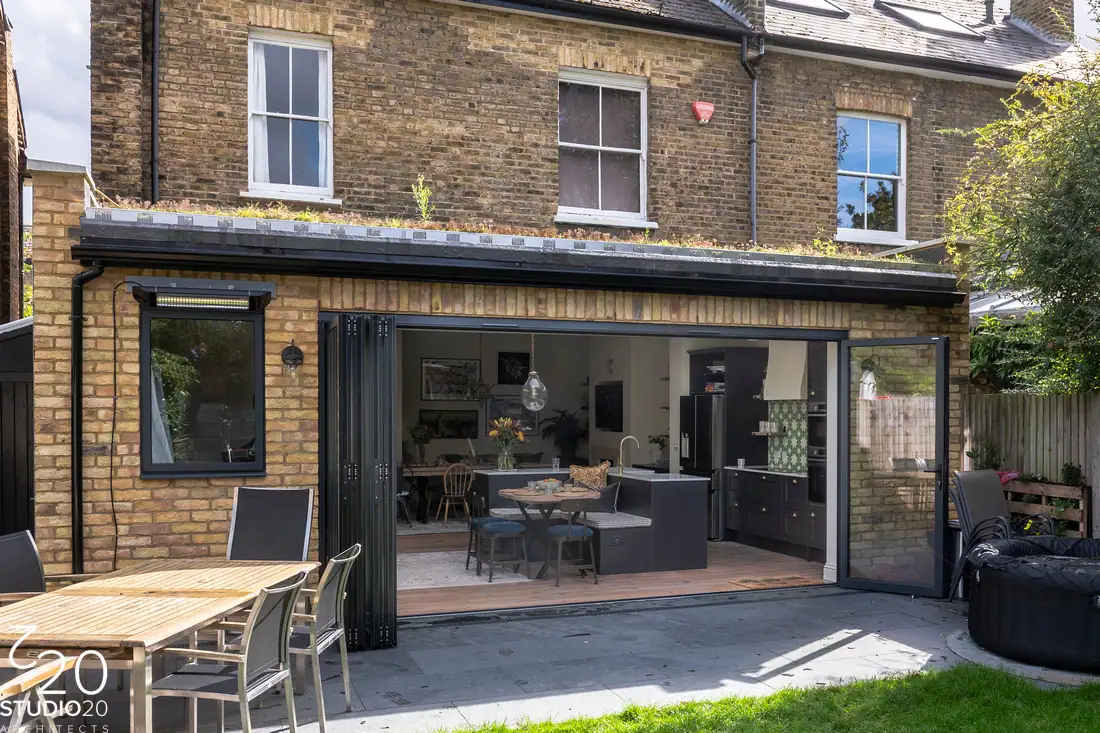 After
After
Project Overview
Our modern Single Storey Rear Extension project located in Crystal Palace is designed to create a bright, spacious and contemporary living space for our clients. The extension features a large bi-folding door and skylights to bring in natural light and connect the interior to the outdoor space.
The main design concept of the project is to create an open plan living space that blends seamlessly with the existing house while maintaining a distinct modern aesthetic. The extension comprises of a spacious kitchen and dining area that opens up to the outdoor patio, perfect for entertaining guests and enjoying the garden.
One of the key features of this project is the large bi-folding door that spans the entire rear facade of the extension. This door can be easily opened to create a seamless indoor-outdoor flow and allow plenty of fresh air and natural light to enter the space.The extension also features large skylights, strategically placed to bring in natural light and create an airy and spacious atmosphere.
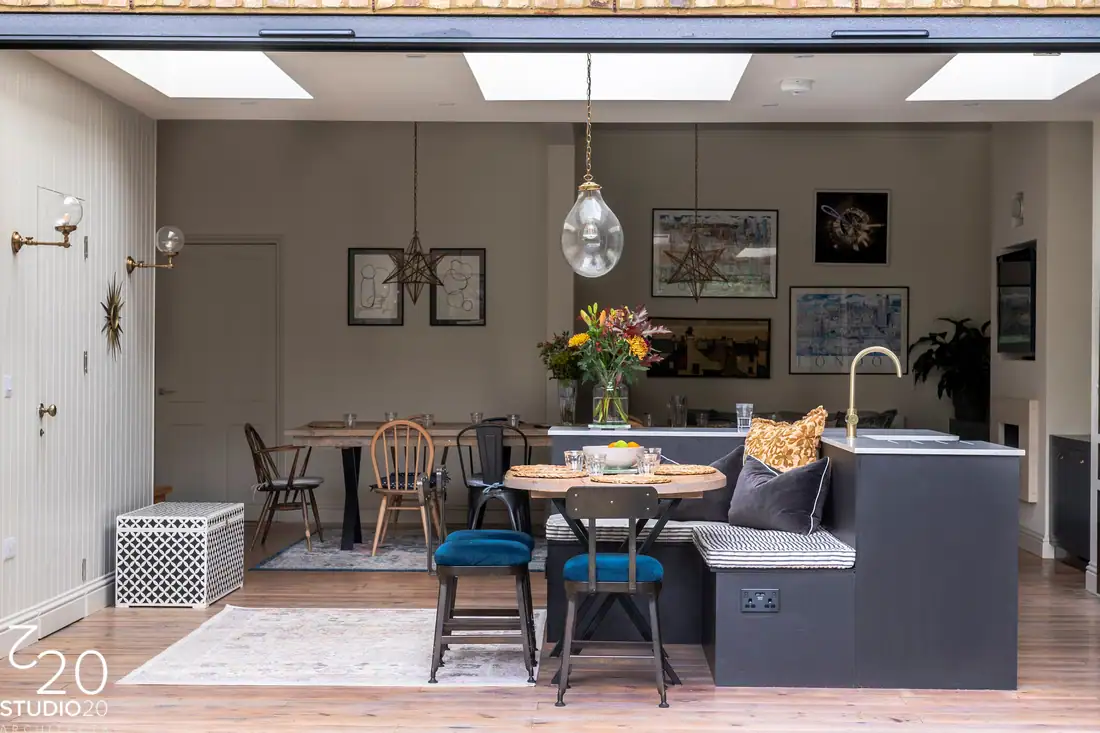
Planning Consideration
Studio20 Architects followed the planning considerations set by the Croydon Council for a Single Storey Rear Extension project to ensure that the design met all the necessary regulations and requirements. The project was carefully planned to ensure that it complied with the council's guidelines on building height, site coverage, and materials. Studio20 Architects also ensured that the extension's impact on the neighboring properties was minimal, with no loss of privacy or overshadowing. The project's design effectively addressed the client's requirements, and the Studio20 team worked closely with the council to obtain the necessary planning permissions. The result is a well-executed project that blends with the existing building while providing additional living space for the client.
What We Provided Our Client
Our main goal was to achieve an exquisite and upscale look for the project we envisioned. One of the pivotal design choices we made was to craft a dynamic and lively interior, allowing an abundance of sunlight to illuminate the space. Our team worked diligently to create an open and spacious atmosphere, ensuring that the area feels inviting and unrestricted.
Each item brings its own unique charm, coming together to create a kitchen that feels like a living, breathing space, rather than just a typical Shaker style. It's an exciting journey where every detail adds to the charm, transforming your kitchen into a place that perfectly captures your style and personality. With this thoughtfully curated collection, your kitchen becomes a sanctuary where beauty and functionality intertwine, inviting you to savor the pleasures of cooking and creating memorable moments. It's more than just a kitchen – it's a captivating haven that celebrates your unique taste and transforms everyday moments into something extraordinary.
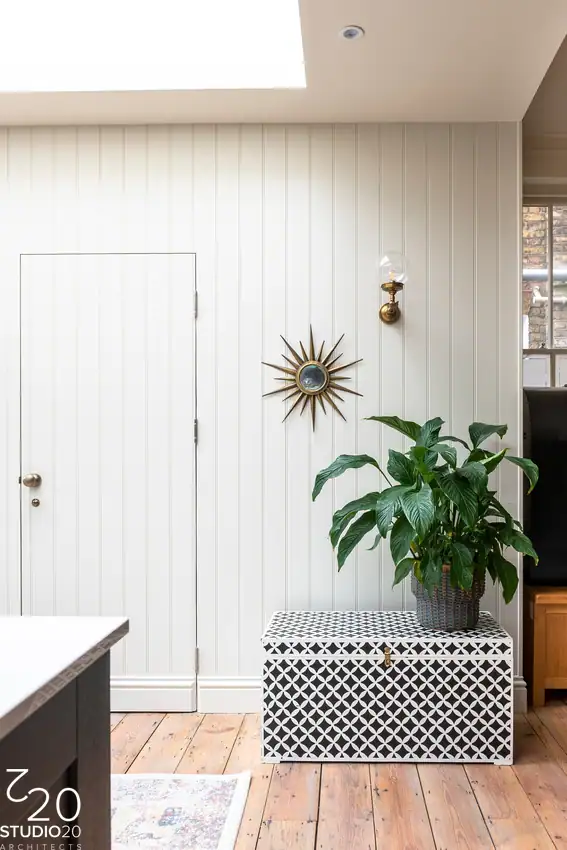
Interior Design
Design is all about the details. Whether you prefer a minimalist look or love to layer objects and textures. The magic is in the little details, so have fun experimenting and creating a space that's uniquely yours!
Trusted Experience
Bi-fold doors can make a genuine impact on your quality of life from the increases natural light and fresh air, to the seamless blending of inside and outside space, not to mention the potential added value to your home.
White home
Check Our Projects
Lorem ipsum dolor sit amet, consectetur adipiscing elit. Ut elit tellus, luctus nec ullamcorper mattis, pulvinar dapibus leo.
Here’s what our clients have to say.
EXCELLENTTrustindex verifies that the original source of the review is Google. Nadir is not just an architect… he’s an artist. He listens to his clients and designs and builds for their needs, not to his personal tastes as so many architects do. His genuine skill and willingness to design a project to the client’s needs sets him apart! They were extremely responsive, worked collaboratively with us, and delivered very exciting designs. Highly recommend!Posted onTrustindex verifies that the original source of the review is Google. I worked with Nadir from Studios Architects on an orangery project. He was very personable and helpful throughout the project and was happy to be on site whenever we asked and gave some good advice. Nadir helped make the project feel seamless and dealt with everything in a polite manner and with ease and good knowledge. I highly recommend.Posted onTrustindex verifies that the original source of the review is Google. Nadir was extremely approachable and professional. He was very accommodating as he altered our drawing plans several times on our request and got our plans approved by the council . Many thanksPosted onTrustindex verifies that the original source of the review is Google. Despite our best intentions we ran into a rookie planning move, where we allowed scope creep to move us away (incrementally at first) from our approved planning design. Nadir was so polite and even worked with us after hours to understand our issue and offer solutions which ultimately saved us from a potentially costly mistake. The team at studio20 and Nadir in particular are high quality and second to none! I would very highly recommend their services!!Posted onTrustindex verifies that the original source of the review is Google. I’ve worked with Studio20 Architects for my office interior. Menekse and Nadir helped us on interior design of my office to understand the process and was very helpful whenever I had questions. I felt that the team was experienced from Interior design process to project management for all the stages. Highly recommended!!!Posted onTrustindex verifies that the original source of the review is Google. Great service. Coordinated well between builders and structural engineer. The whole team (builders, tilers and painters) all did a quality job and were very very neat and considerate.Posted onTrustindex verifies that the original source of the review is Google. Excellent ideas and follow up. I have been loo Struggling to find an architect that would understand the complicated structure of my house untill I found these guys. They made things look simple.Posted onTrustindex verifies that the original source of the review is Google. I've used Studio20 service for planning Single storey rear extension for my South Croydon project. Nadir and his team were very helpful and they explained the process and were always at hand whenever I had questions.Posted onTrustindex verifies that the original source of the review is Google. Contacted Studio20 for some Building Reg and structural drawings Nadir was very efficient and polite he conducted the whole process professionally and with very good knowledge Thank you will definitely recommendVerified by TrustindexTrustindex verified badge is the Universal Symbol of Trust. Only the greatest companies can get the verified badge who has a review score above 4.5, based on customer reviews over the past 12 months. Read more



