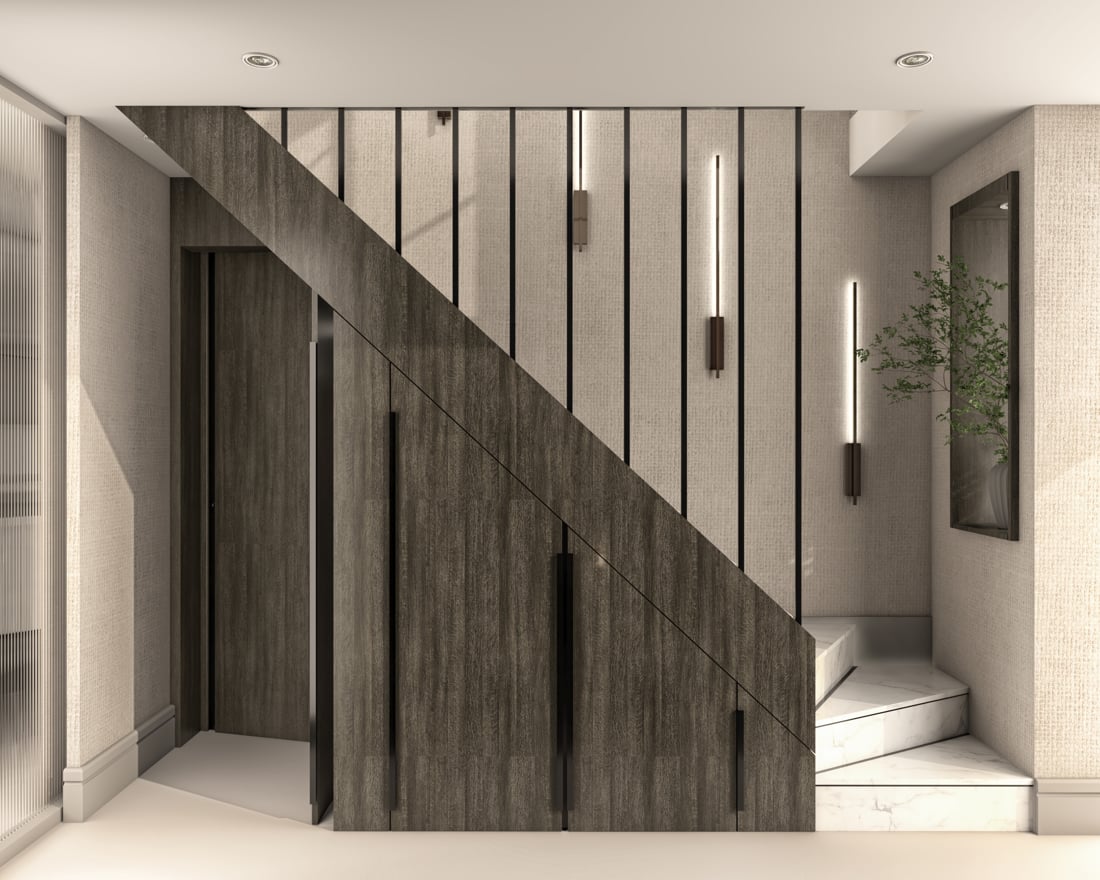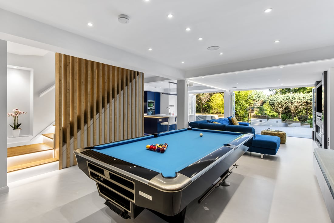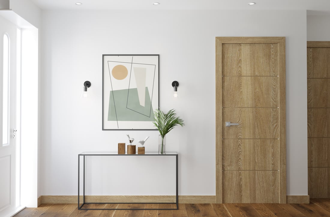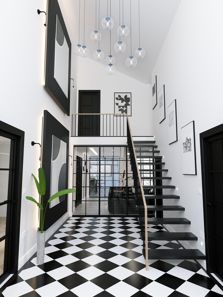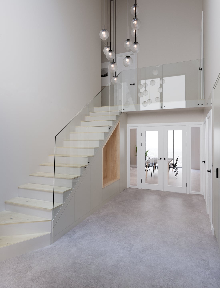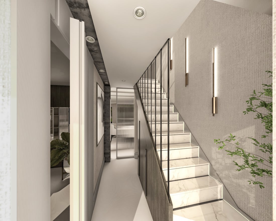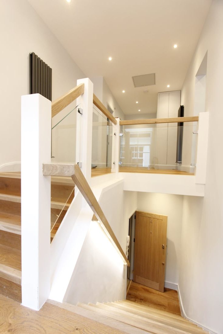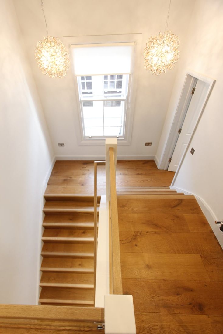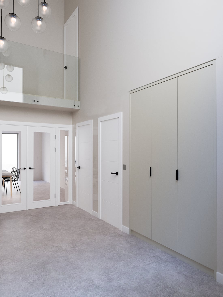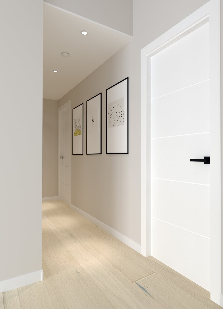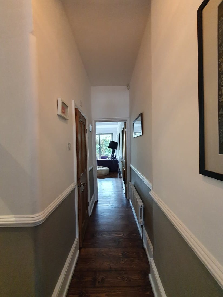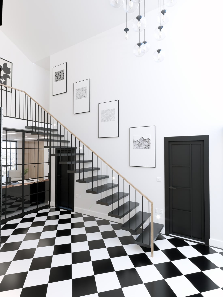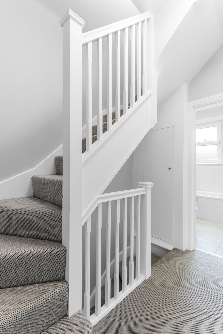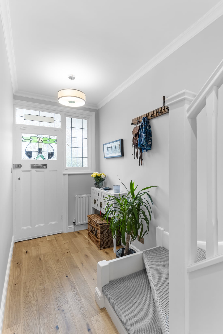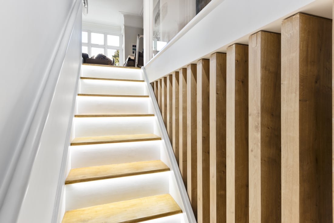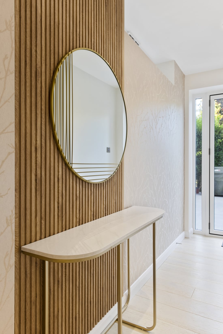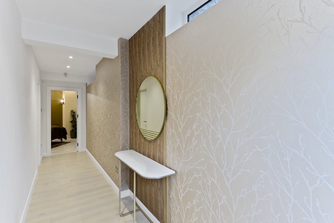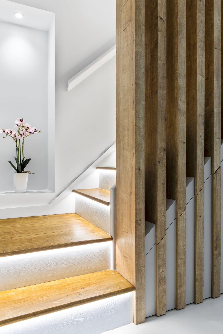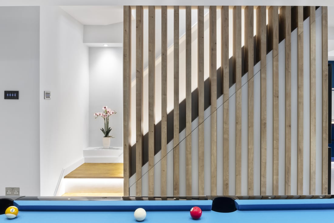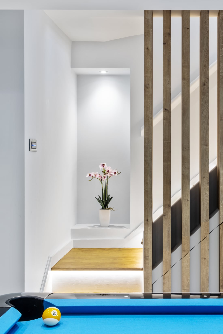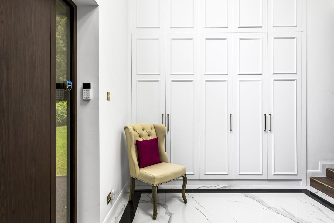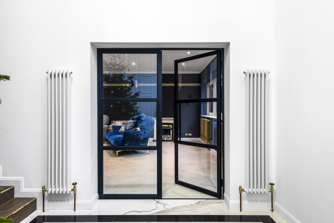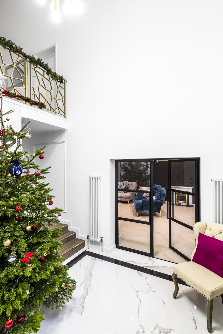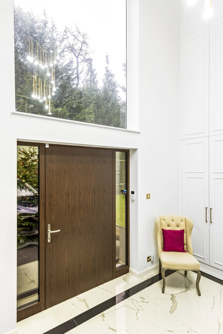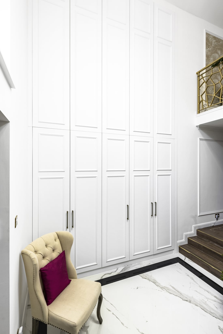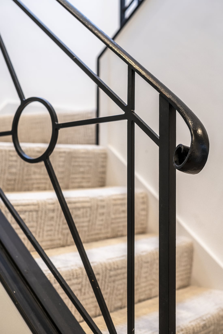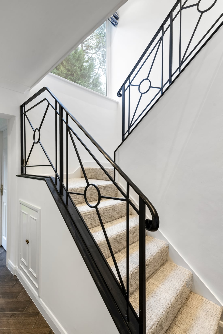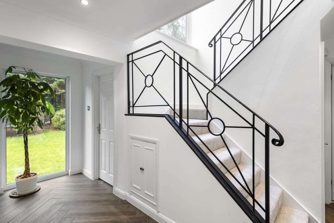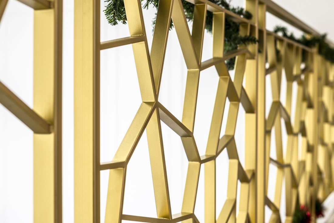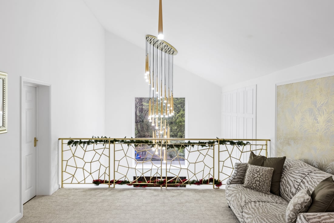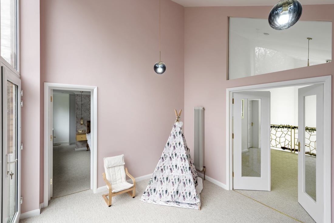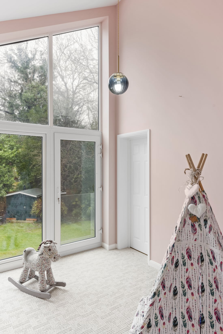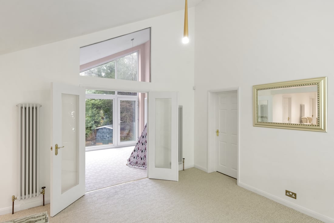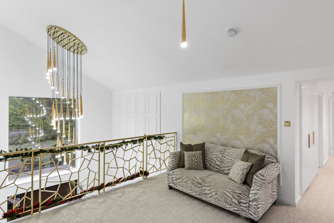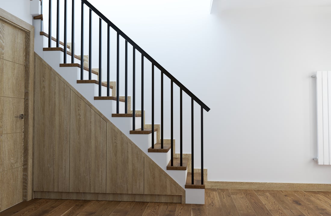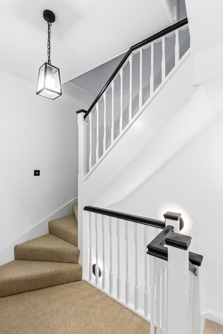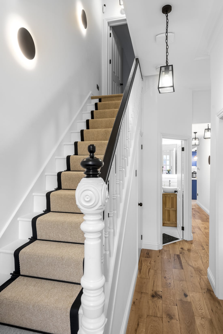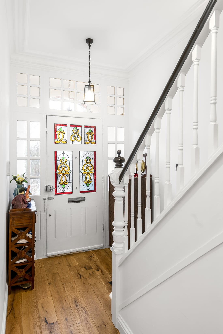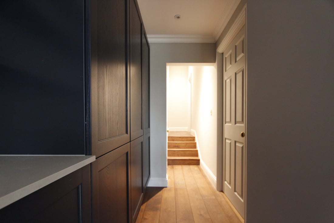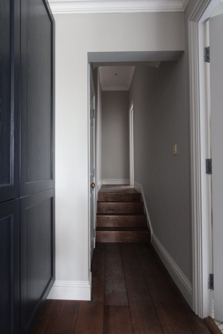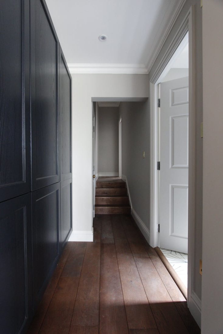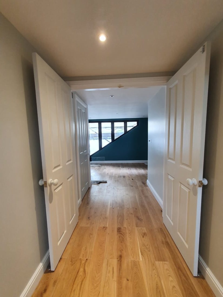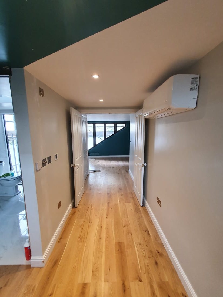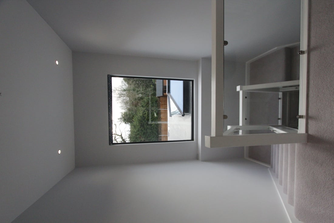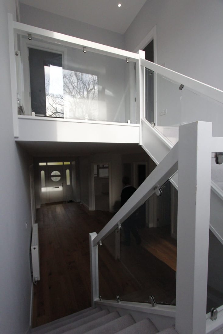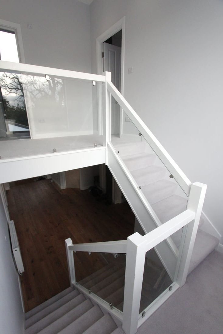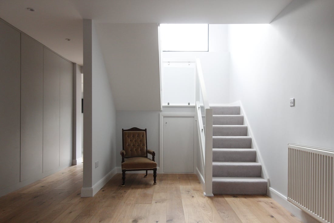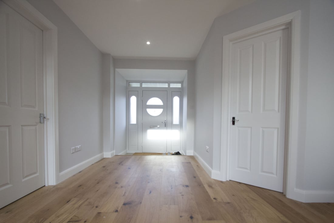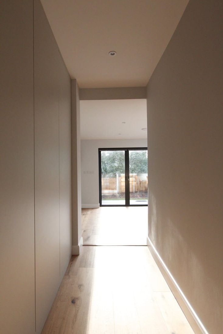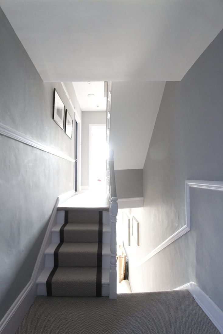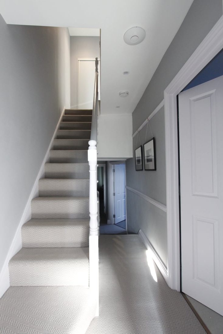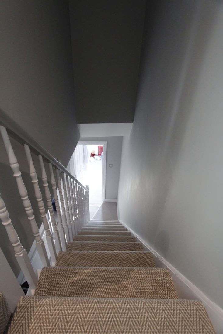Entrance - Corridor - Staircase
Through a unique combination of engineering, construction and design disciplines and expertise.
Entrance - Corridor - Staircase Degins
Studio20 Architects: Bespoke Entrance, Corridor, and Staircase Designs for UK Homes
I think entrance, corridor, and staircase designs are vital for creating a lasting impression and a cohesive flow in any space. These areas act as the transition points of a home or building, and their design sets the tone for the overall aesthetic.
For entrances, they should feel welcoming and functional. A bold statement piece, such as a bespoke door or feature lighting, can add character, while clever storage solutions and high-quality finishes elevate the space.
In corridors, lighting is key—consider using wall sconces, recessed LED strips, or skylights to brighten and elongate narrow spaces. Thoughtfully chosen materials for flooring and walls, like textured finishes or seamless patterns, enhance the visual flow.
Staircases can be sculptural and highly customizable. Designs using glass balustrades, floating steps, or statement rails bring modern elegance, while classic wood or wrought iron options suit a timeless aesthetic. Smart integration of lighting, like under-step LEDs, can make the staircase a feature point.
If you’d like, I can draft SEO-friendly content for these spaces, focusing on bespoke and functional designs for your UK audience. Let me know how you’d like to proceed!
Studio20 Architects: Local Expertise in Cloakroom and Utility Room Designs
At Studio20 Architects, we believe every space in your home deserves a perfect balance of style and practicality. From cloakrooms (guest toilets) to utility rooms (laundry or multifunctional spaces), our bespoke designs transform these areas into elegant and functional spaces. Serving London, Richmond upon Thames, and South East England, we craft designs that cater to your specific needs and preferences.
Customer-Focused Solutions
Cloakroom Designs:
- Impress Your Guests: Sophisticated sinks, modern faucets, and premium lighting create an elegant atmosphere.
- Compact Yet Functional: Smart layouts maximize space, ensuring practicality without compromising on style.
Utility Room Designs:
- Organized and Efficient: Integrated storage solutions for laundry appliances and cleaning essentials.
- Durable and Stylish: High-quality materials designed to withstand moisture and heavy use while adding visual appeal.
Transform Your Home Today
Partner with Studio20 Architects to redesign your cloakroom and utility room into spaces that seamlessly blend elegance, functionality, and personalization. Contact us now to experience the difference bespoke design can make in your home.
Studio20 Architects
Here’s what our clients have to say.
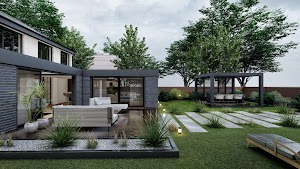
This was my first project and I was nervous at the beginning as every thing was new to us. Nadir was very helpful in guiding us through the entire project from planning stages to choosing materials to assigning builders; giving us assurances that the project would be finished on time and on budget. He also provided us with ideas for interior design. The build was of high quality with great care taken throughout. Geroge and his team were excellent builders and really gave us a peace of mind. There were issues with some of the materials (not their faults but due to Covid restrictions and the subcontractors), all of which were sorted out by Nadir and George between themselves. I’m hugely impressed by the after build care (nagging jobs and other issues). They were all addressed without fuzz.
A true test of a beautiful house is whether you are proud of showing it to guests. I’d say this project has passed this test with the highest score. We are still in love with the extension 3 years after it has finished. We’ve also received a lot of compliments from our guests.
I highly recommend both Nadir and George for their service.
Why Choose Studio 20 Architects
If you are interested in our entrance, corridor and staircase designs, get in touch to arrange a free consultation at our studio.
Choosing us for your entrance, corridor and staircase means you get designs that make a great first impression. At Studio20 Architects, we create welcoming entrances with attractive front doors, practical storage and high-quality finishes. We design corridors with the proper lighting and materials to make spaces feel bright and open. For staircases, we provide custom designs including glass balustrades, floating stairs, modern styles and classic wood or wrought-iron options. Every design is made to fit your home’s style and flow.
Popular Questions you might be interested in
We design for UK homes of different types from compact flats to larger houses.
We offer many design styles including bold front doors, smart storage, quality finishes, well-lit corridors and staircases with glass balustrades, floating steps, modern or classic wood or wrought-iron options.
Yes. We use lighting such as recessed LEDs or wall lights and choose materials carefully so corridors feel open, bright and welcoming.
Yes. We tailor staircase designs whether you prefer modern minimal, classic wood, or glass-based contemporary styles to suit your home’s overall look and flow.
Yes. We design with lighting, flooring, wall finishes and stair details so spaces look cohesive and work well.
Yes. We guide you from initial concept and planning to the final build to make sure the project runs smoothly.
Yes. We can design entrances, corridors and staircases that suit modern, contemporary, classic or traditional homes.
You can contact us to arrange a free consultation at our studio and discuss your ideas for entrance, corridor and staircase design.



