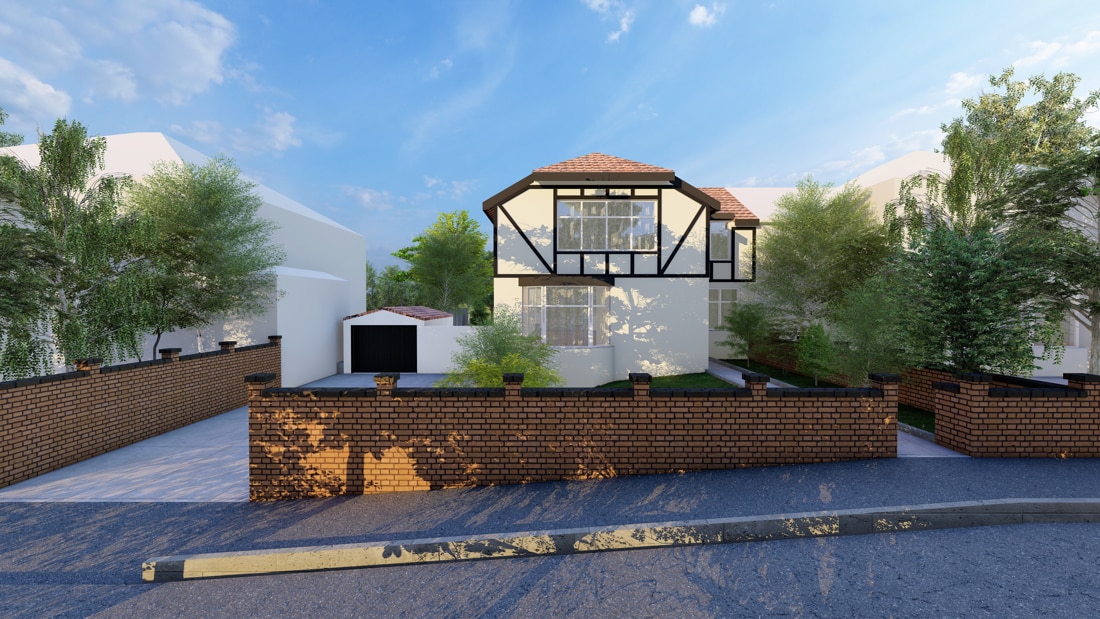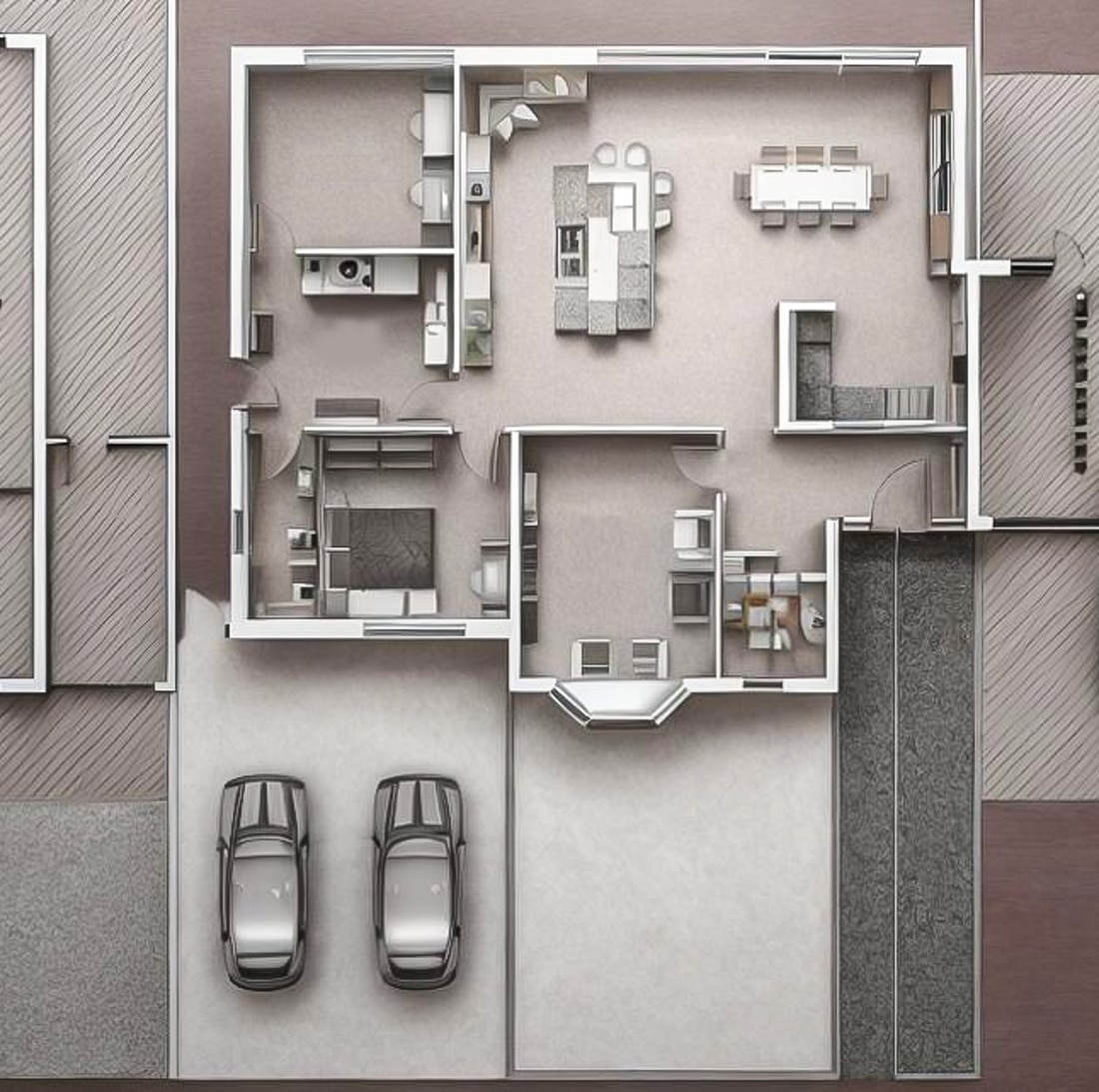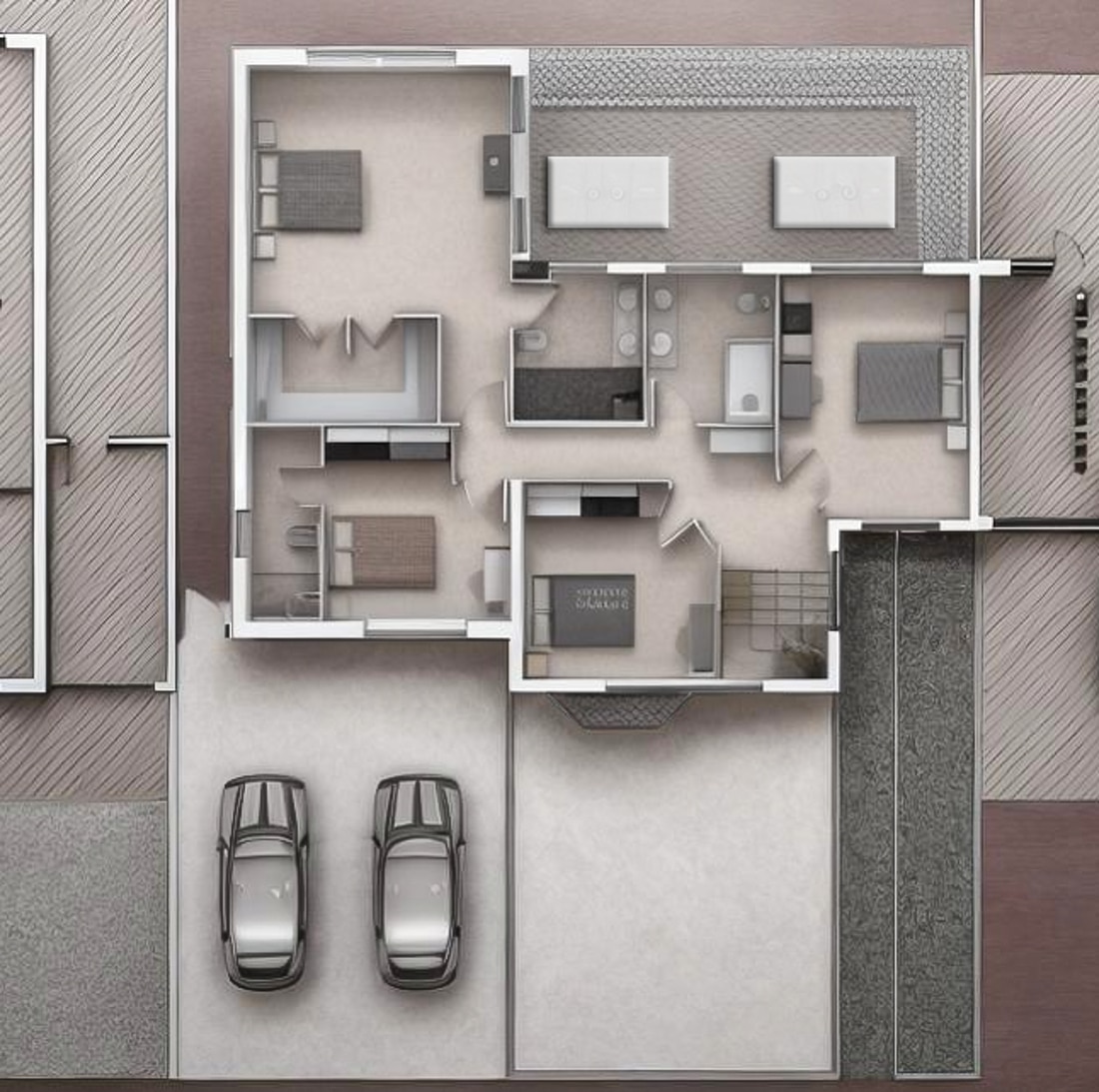Kingsmead Avenue Rear Extension London & Planning Residential Architecture
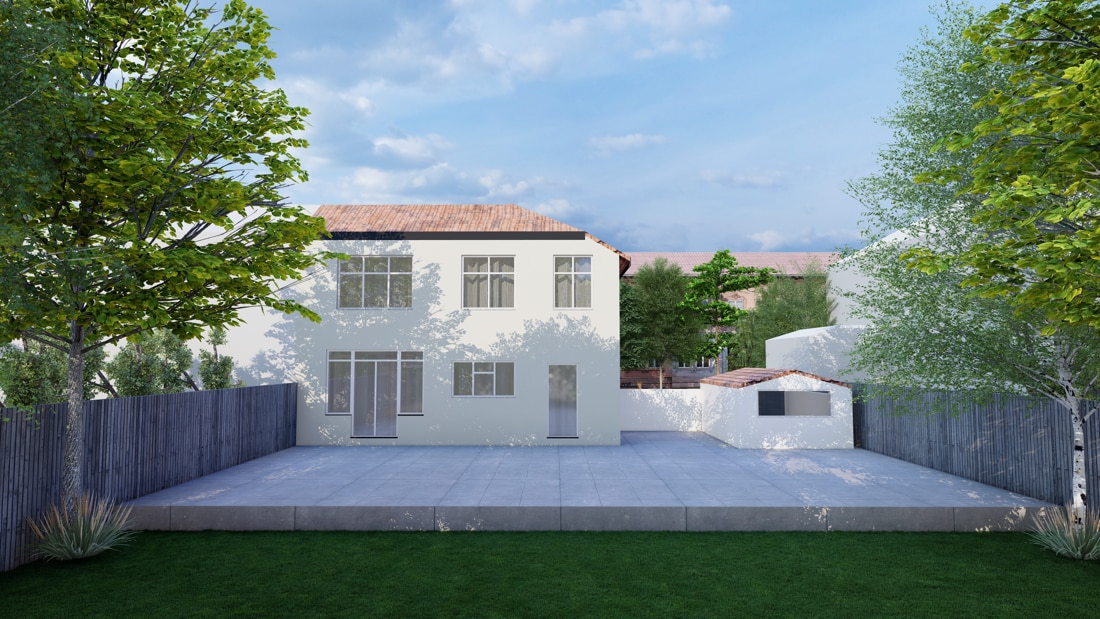
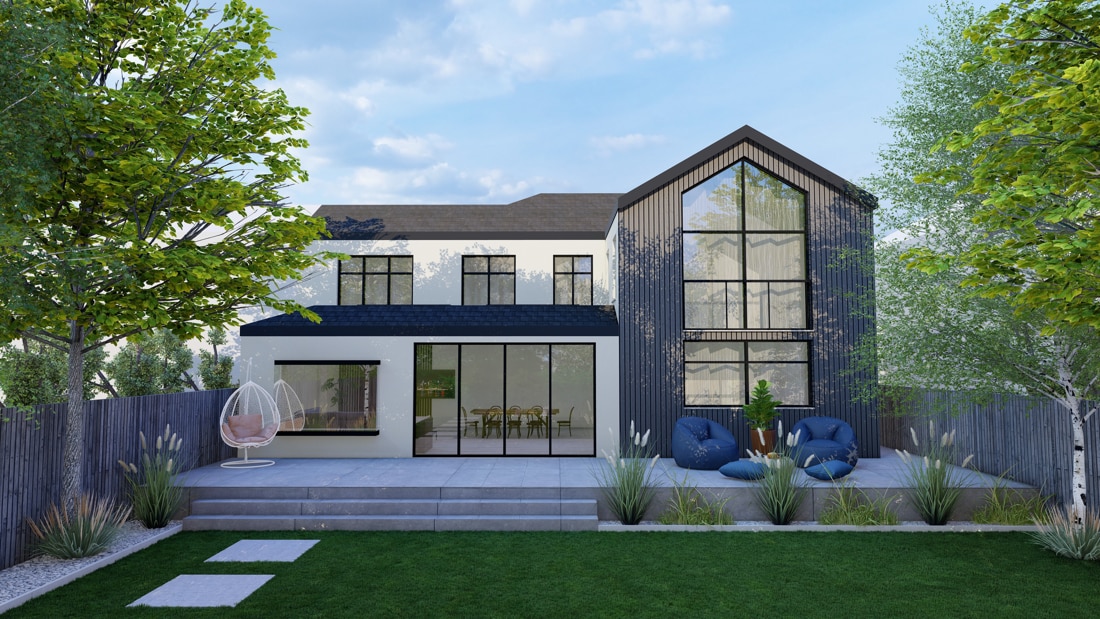 After
After
Project Overview
We are thrilled to introduce architectural project: a contemporary double-storey side and rear extension in the charming area of Worcester Park. This transformation is a shining example of how modern design elements can revitalise and add value to a home.
The project highlights the seamless integration of architectural glazing and wood cladding, creating an elegant fusion of functionality and aesthetics. The expansive glazing not only floods the interiors with natural light, but also provides stunning views of the surrounding spaces, enhancing the overall living experience. The wood cladding offers a unique texture and warmth, striking the perfect balance between modernity and timeless design. Together, these elements deliver a sophisticated look that will remain contemporary for years to come.
Inside, the extension has been designed to maximise space and usability. With an open-plan layout, the new living areas flow effortlessly, making them ideal for both everyday family life and entertaining guests. The design thoughtfully incorporates innovative solutions for energy efficiency, ensuring the space is as sustainable as it is stylish.
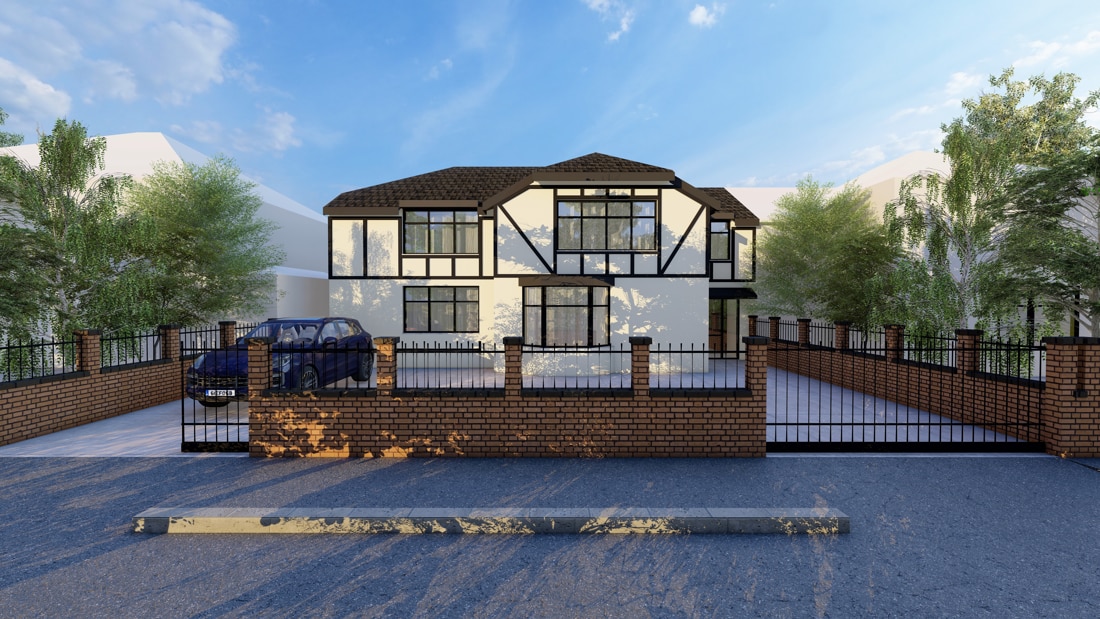
Planning Consideration
Our team worked closely with the client to delivear a bespoke solution that met their needs while exceeding expectations. The result is a home transformation that blends seamlessly with its surroundings while standing out for its distinctive modern touches.
If you’re considering a home renovation project, whether it’s a double-storey extension, loft conversion, or something entirely unique, our experienced team is here to bring your vision to life. Contact us today to start your journey toward creating your dream home!
2D Floor Plans
A rendered floor plan is a detailed 2D representation of a space, including rooms and furniture, all drawn to scale. It helps home buyers and investors visualize the project before it’s built, ensuring they understand every detail.
Present your projects with impressive, professional visuals!
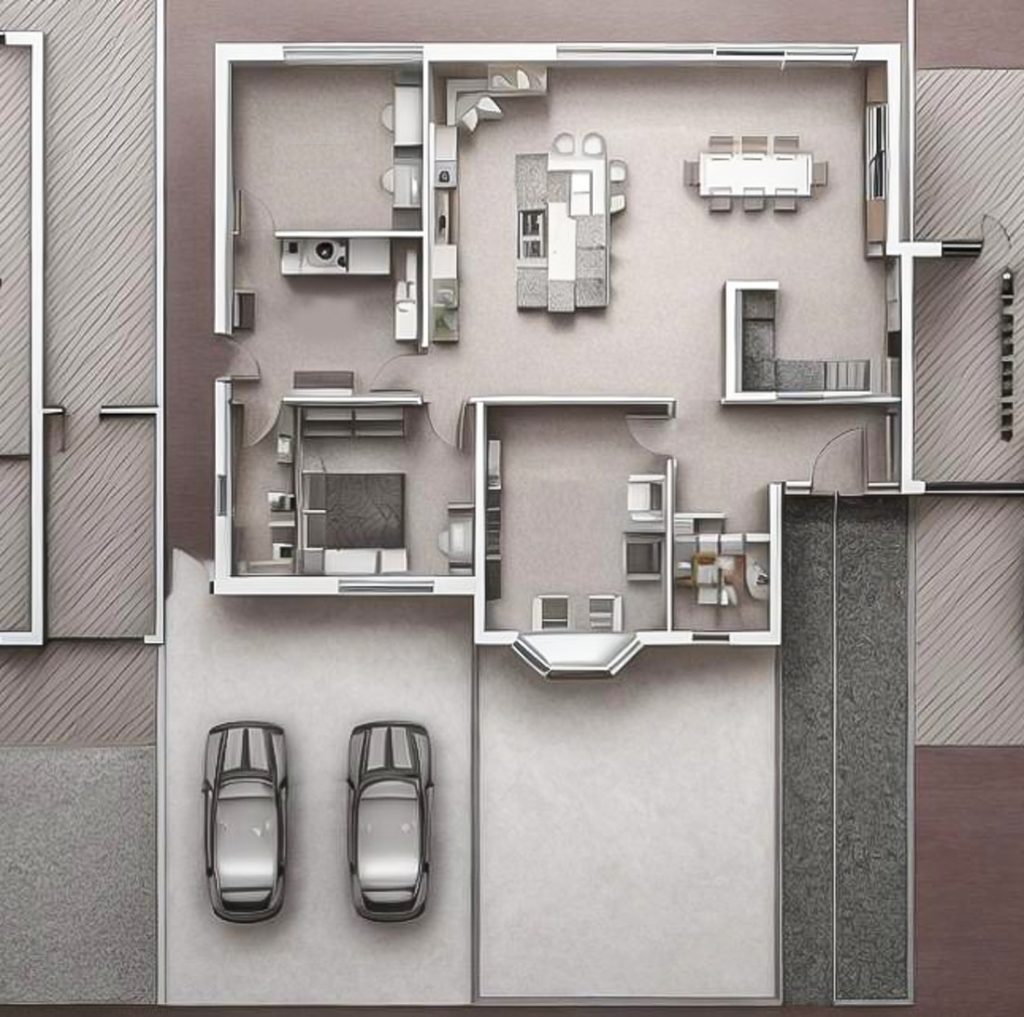
Check Our Projects
See more! Explore our portfolio and discover the power of our designs.
Here’s what our clients have to say.
EXCELLENTTrustindex verifies that the original source of the review is Google. Nadir is not just an architect… he’s an artist. He listens to his clients and designs and builds for their needs, not to his personal tastes as so many architects do. His genuine skill and willingness to design a project to the client’s needs sets him apart! They were extremely responsive, worked collaboratively with us, and delivered very exciting designs. Highly recommend!Posted onTrustindex verifies that the original source of the review is Google. I worked with Nadir from Studios Architects on an orangery project. He was very personable and helpful throughout the project and was happy to be on site whenever we asked and gave some good advice. Nadir helped make the project feel seamless and dealt with everything in a polite manner and with ease and good knowledge. I highly recommend.Posted onTrustindex verifies that the original source of the review is Google. Nadir was extremely approachable and professional. He was very accommodating as he altered our drawing plans several times on our request and got our plans approved by the council . Many thanksPosted onTrustindex verifies that the original source of the review is Google. Despite our best intentions we ran into a rookie planning move, where we allowed scope creep to move us away (incrementally at first) from our approved planning design. Nadir was so polite and even worked with us after hours to understand our issue and offer solutions which ultimately saved us from a potentially costly mistake. The team at studio20 and Nadir in particular are high quality and second to none! I would very highly recommend their services!!Posted onTrustindex verifies that the original source of the review is Google. I’ve worked with Studio20 Architects for my office interior. Menekse and Nadir helped us on interior design of my office to understand the process and was very helpful whenever I had questions. I felt that the team was experienced from Interior design process to project management for all the stages. Highly recommended!!!Posted onTrustindex verifies that the original source of the review is Google. Great service. Coordinated well between builders and structural engineer. The whole team (builders, tilers and painters) all did a quality job and were very very neat and considerate.Posted onTrustindex verifies that the original source of the review is Google. Excellent ideas and follow up. I have been loo Struggling to find an architect that would understand the complicated structure of my house untill I found these guys. They made things look simple.Posted onTrustindex verifies that the original source of the review is Google. I've used Studio20 service for planning Single storey rear extension for my South Croydon project. Nadir and his team were very helpful and they explained the process and were always at hand whenever I had questions.Posted onTrustindex verifies that the original source of the review is Google. Contacted Studio20 for some Building Reg and structural drawings Nadir was very efficient and polite he conducted the whole process professionally and with very good knowledge Thank you will definitely recommendVerified by TrustindexTrustindex verified badge is the Universal Symbol of Trust. Only the greatest companies can get the verified badge who has a review score above 4.5, based on customer reviews over the past 12 months. Read more



