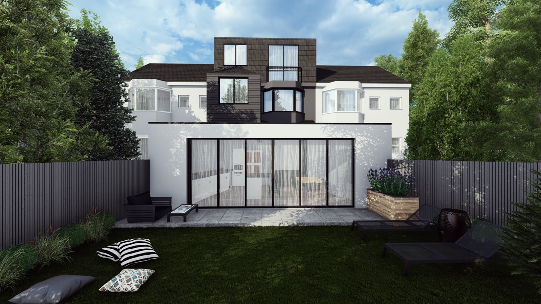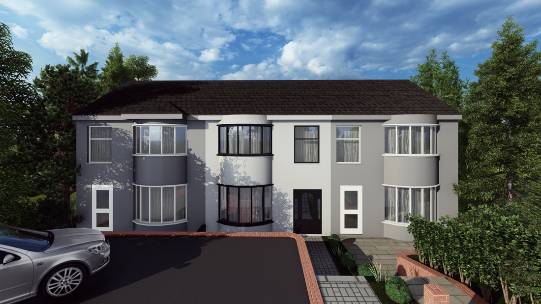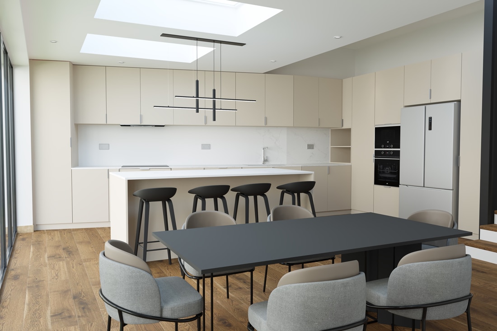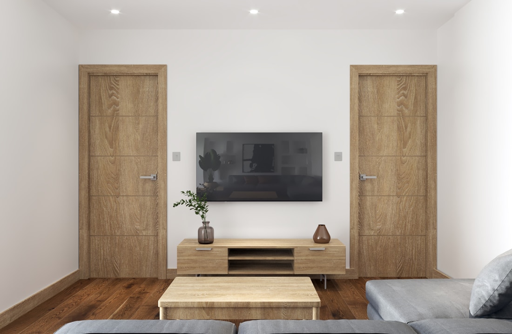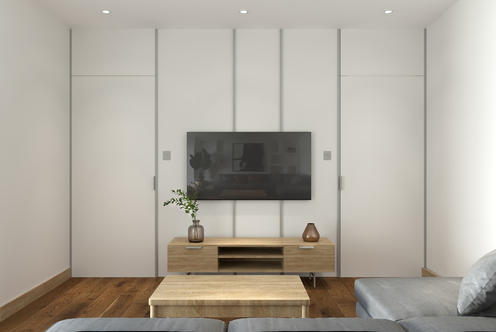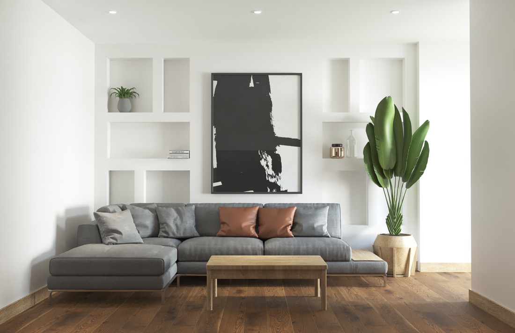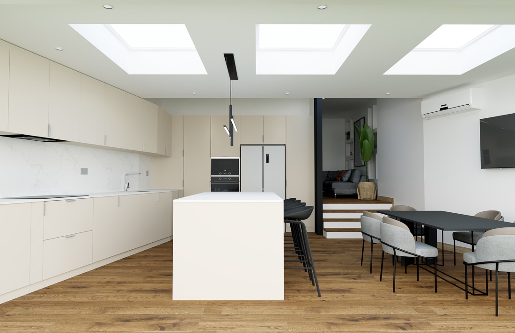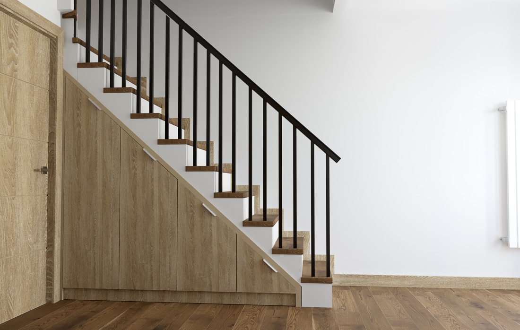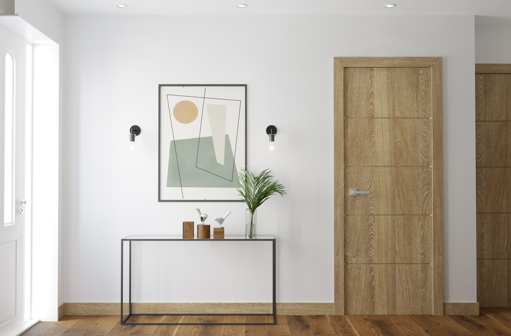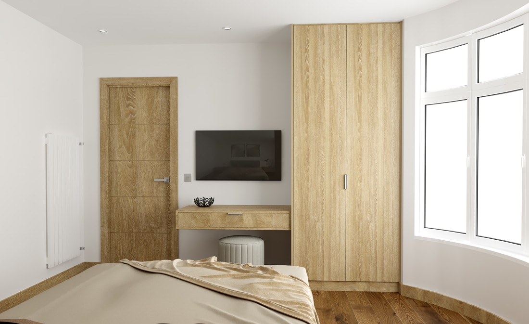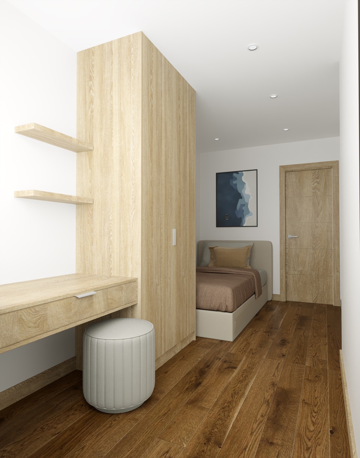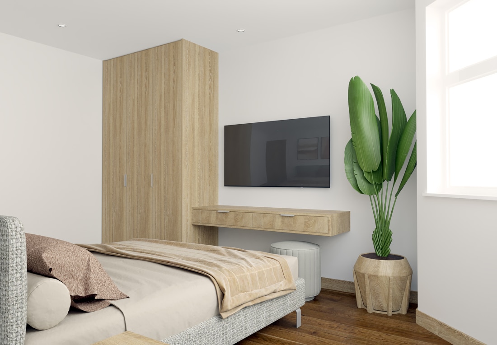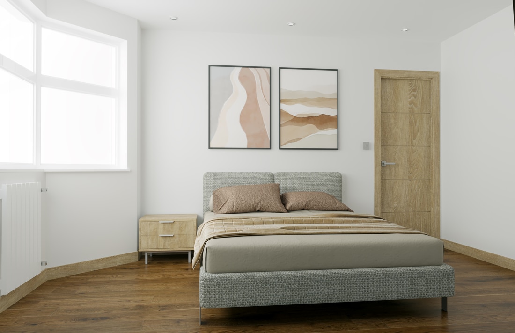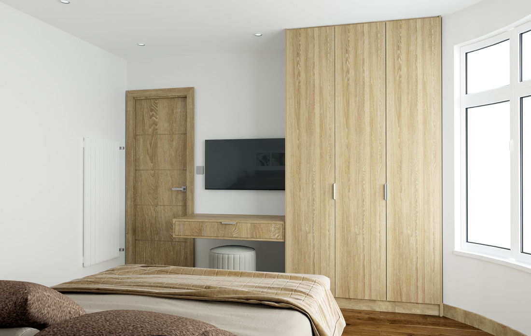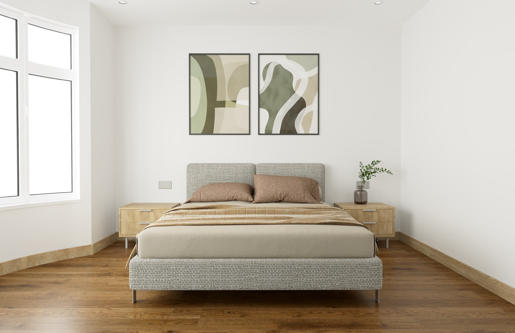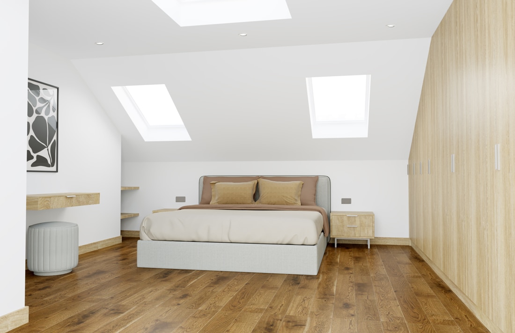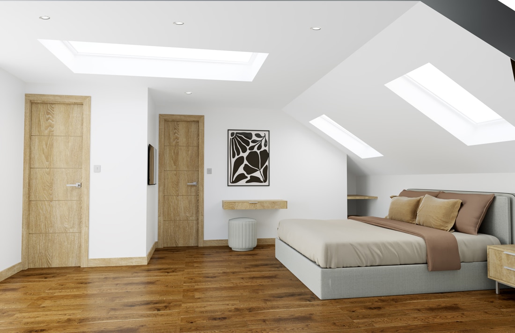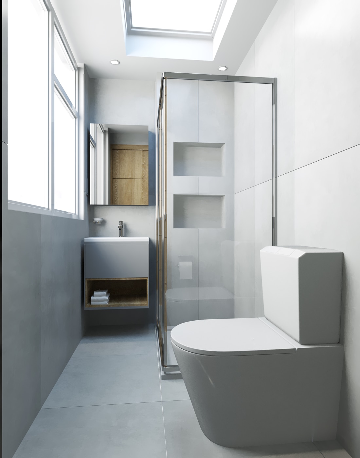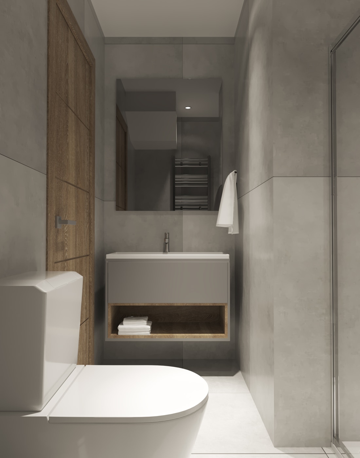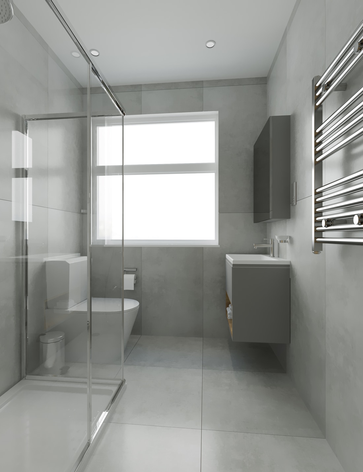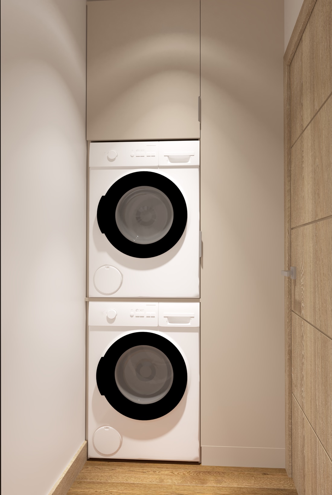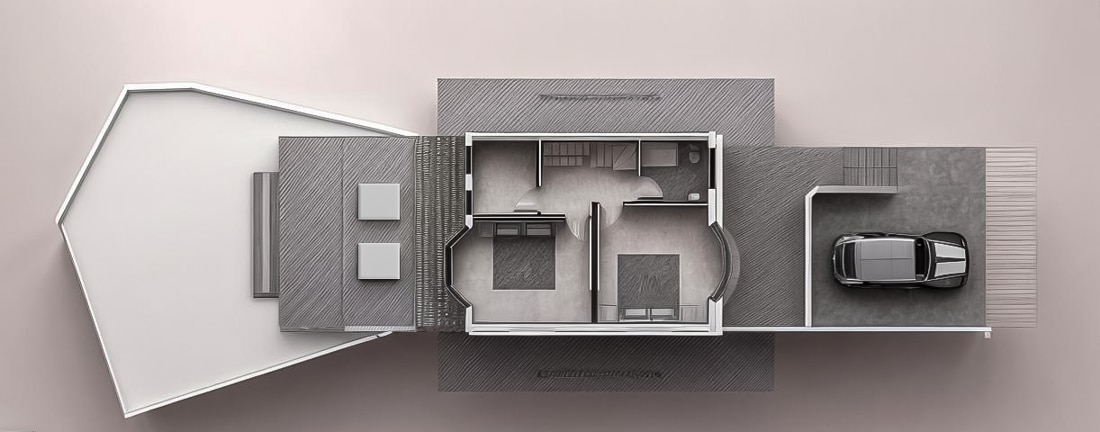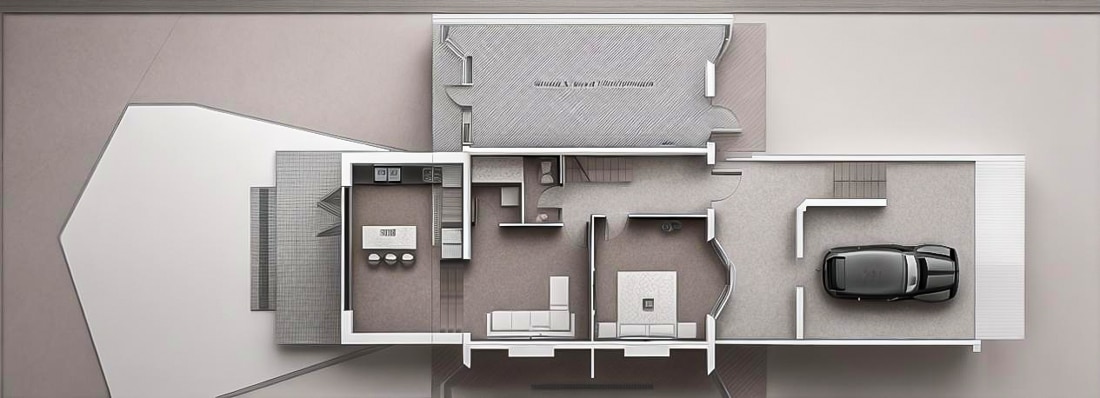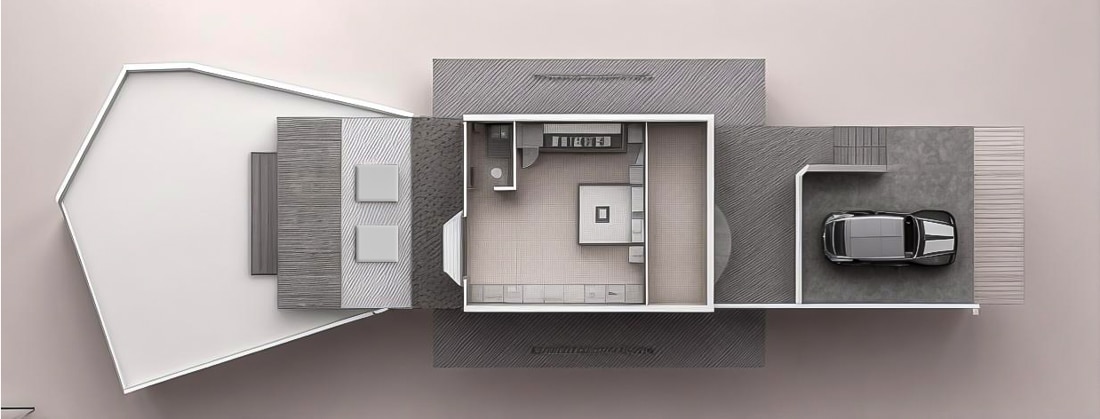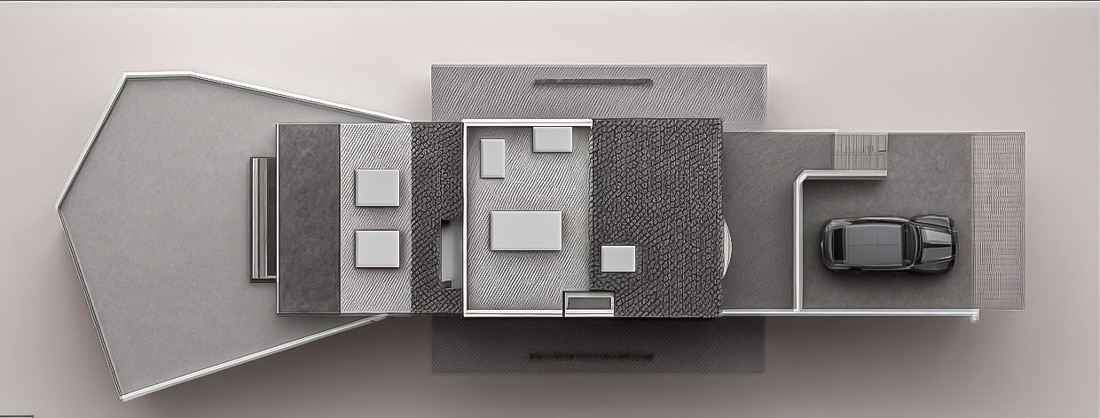Moordown Rear Extension London & Planning Residential Architecture Explore our Step by Step Project Progress to Add a Creative Extension to Your Home
Project Overview
Greenwich Home Transformation: Rear Extension, Loft Conversion, and More!
Our Greenwich home is undergoing an incredible transformation! This major project will not only enhance the beauty of our home but also increase its comfort and functionality.
The plan includes:
- Ground Floor Rear Extension: We’re extending the existing ground floor to create a spacious, inviting living area perfect for family time or entertaining guests.
- First-Floor Rear Extension: By extending out from the back of our house, we’re adding a brand-new bedroom on the first floor, making the space more versatile and accommodating.
- Loft Conversion: We’re converting our attic into a stunning 5th bedroom, complete with an en-suite bathroom for added convenience and a touch of luxury.
This exciting project reflects our vision for a more practical and stylish home. Whether it’s relaxing with loved ones or hosting gatherings, the extra space will make all the difference.
Stay tuned as we document our Greenwich home’s “glow-up” journey it’s going to be spectacular!
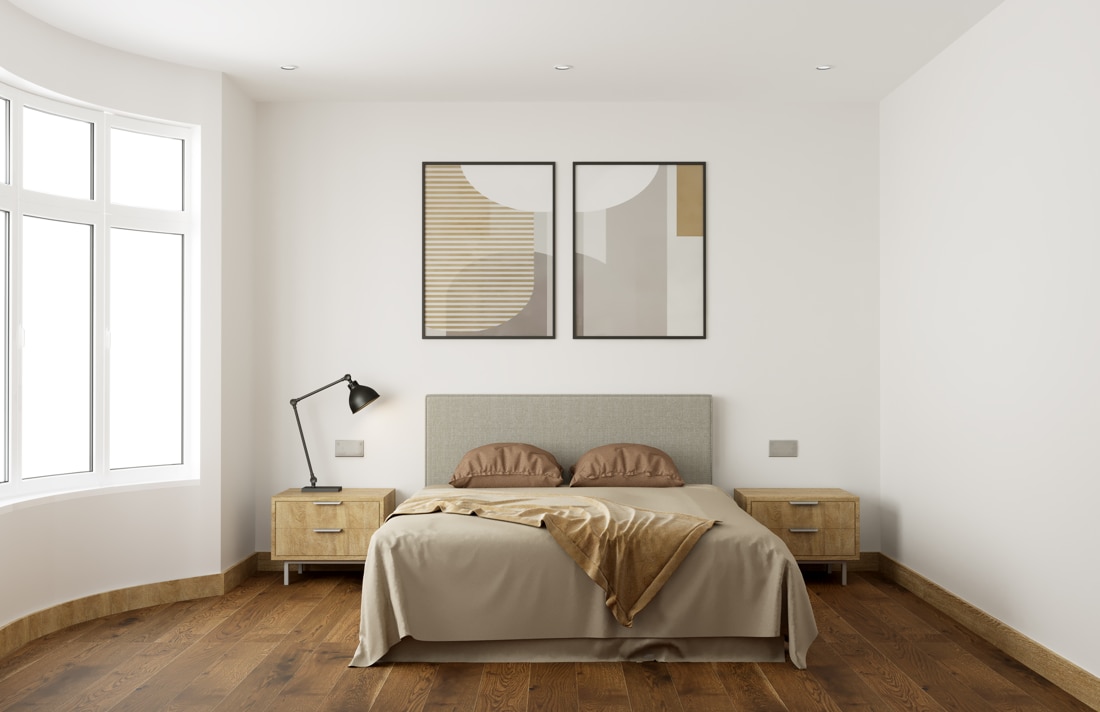
Planning Consideration
At Studio20 Architects, we prioritize meticulous planning and adherence to Sutton Council regulations to ensure a seamless and compliant single-storey rear extension and loft conversion project for our clients. Our team of experienced architects carefully assesses the site conditions and consults the local planning policies to develop a design that seamlessly integrates with the existing structure and neighborhood context. We understand the importance of maximizing available space while maintaining the architectural integrity of the property.
Interior Desing
This living room exudes a sleek, modern charm while maintaining a cozy and inviting feel. The grey sectional sofa, accented with brown and grey pillows, sets a neutral yet warm tone, complemented by the wooden coffee table and built-in shelves. The large abstract painting above the sofa adds a bold artistic touch, while the greenery from the potted plant brings life to the space.
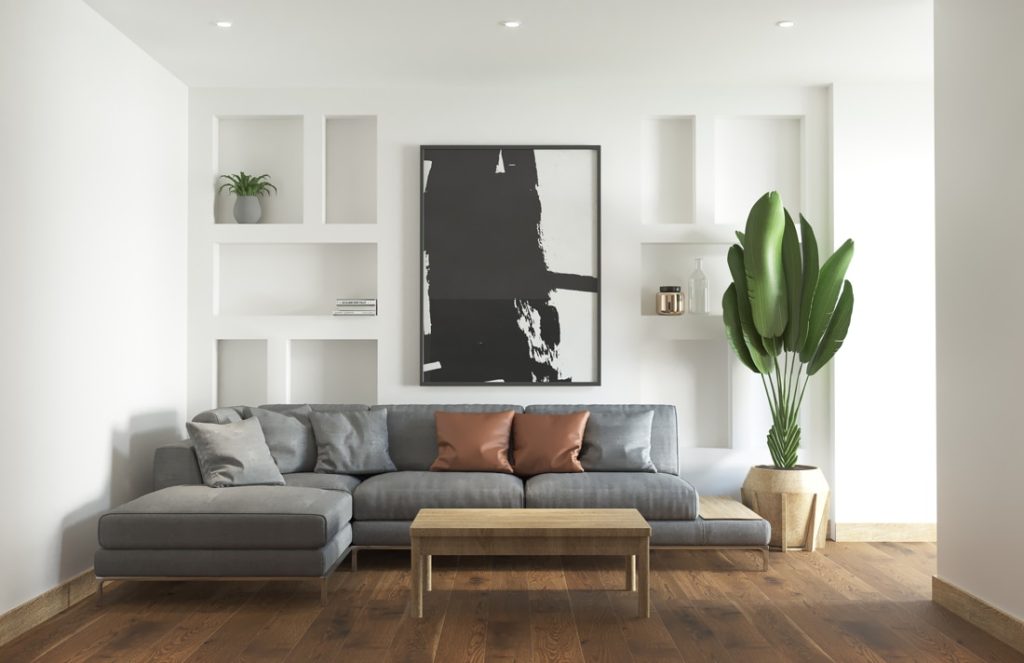
Check Our Projects
See more! Explore our portfolio and discover the power of our designs.
Here’s what our clients have to say.
EXCELLENTTrustindex verifies that the original source of the review is Google. Nadir is not just an architect… he’s an artist. He listens to his clients and designs and builds for their needs, not to his personal tastes as so many architects do. His genuine skill and willingness to design a project to the client’s needs sets him apart! They were extremely responsive, worked collaboratively with us, and delivered very exciting designs. Highly recommend!Posted onTrustindex verifies that the original source of the review is Google. I worked with Nadir from Studios Architects on an orangery project. He was very personable and helpful throughout the project and was happy to be on site whenever we asked and gave some good advice. Nadir helped make the project feel seamless and dealt with everything in a polite manner and with ease and good knowledge. I highly recommend.Posted onTrustindex verifies that the original source of the review is Google. Nadir was extremely approachable and professional. He was very accommodating as he altered our drawing plans several times on our request and got our plans approved by the council . Many thanksPosted onTrustindex verifies that the original source of the review is Google. Despite our best intentions we ran into a rookie planning move, where we allowed scope creep to move us away (incrementally at first) from our approved planning design. Nadir was so polite and even worked with us after hours to understand our issue and offer solutions which ultimately saved us from a potentially costly mistake. The team at studio20 and Nadir in particular are high quality and second to none! I would very highly recommend their services!!Posted onTrustindex verifies that the original source of the review is Google. I’ve worked with Studio20 Architects for my office interior. Menekse and Nadir helped us on interior design of my office to understand the process and was very helpful whenever I had questions. I felt that the team was experienced from Interior design process to project management for all the stages. Highly recommended!!!Posted onTrustindex verifies that the original source of the review is Google. Great service. Coordinated well between builders and structural engineer. The whole team (builders, tilers and painters) all did a quality job and were very very neat and considerate.Posted onTrustindex verifies that the original source of the review is Google. Excellent ideas and follow up. I have been loo Struggling to find an architect that would understand the complicated structure of my house untill I found these guys. They made things look simple.Posted onTrustindex verifies that the original source of the review is Google. I've used Studio20 service for planning Single storey rear extension for my South Croydon project. Nadir and his team were very helpful and they explained the process and were always at hand whenever I had questions.Posted onTrustindex verifies that the original source of the review is Google. Contacted Studio20 for some Building Reg and structural drawings Nadir was very efficient and polite he conducted the whole process professionally and with very good knowledge Thank you will definitely recommendVerified by TrustindexTrustindex verified badge is the Universal Symbol of Trust. Only the greatest companies can get the verified badge who has a review score above 4.5, based on customer reviews over the past 12 months. Read more



