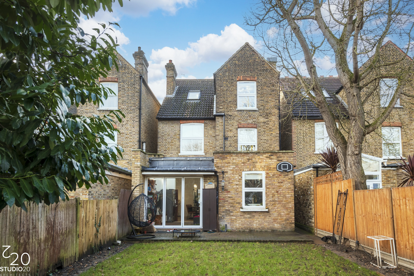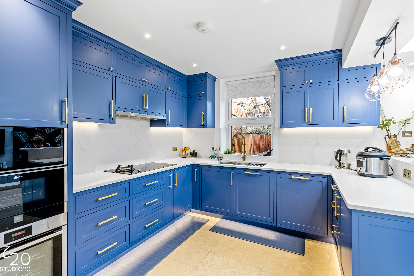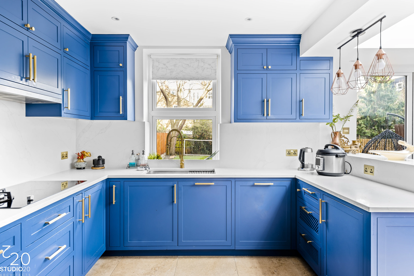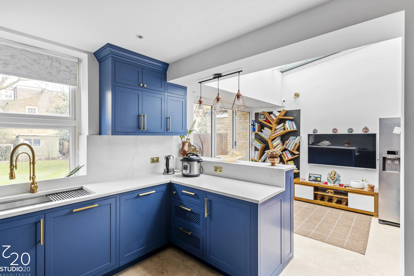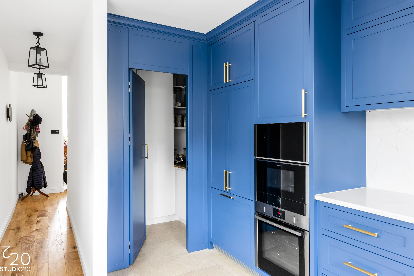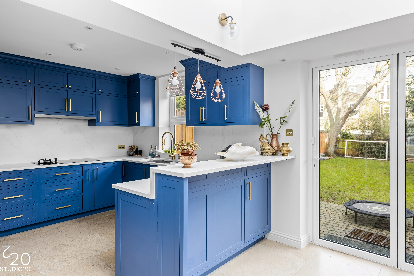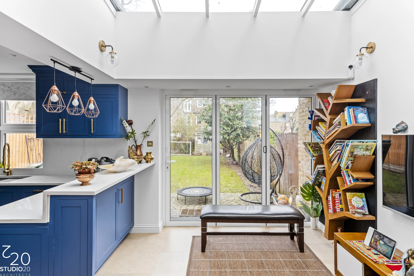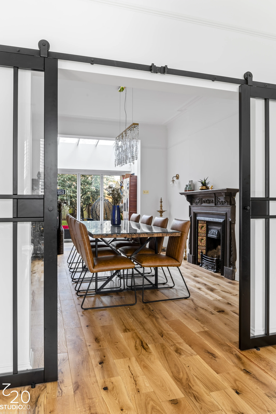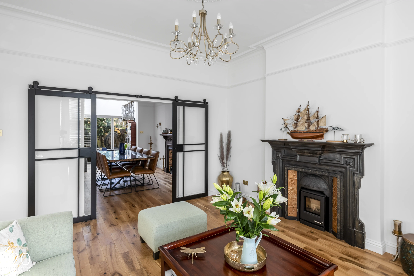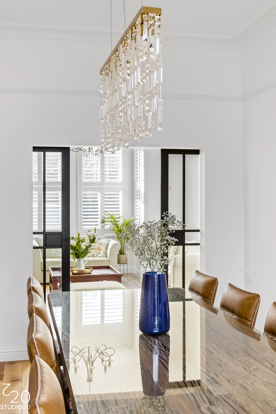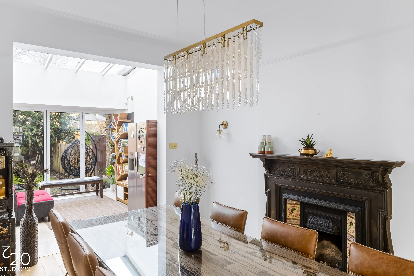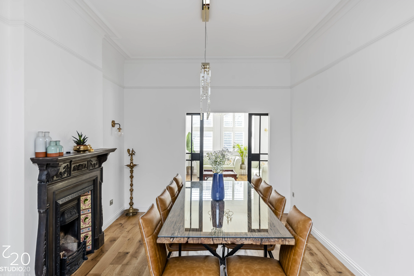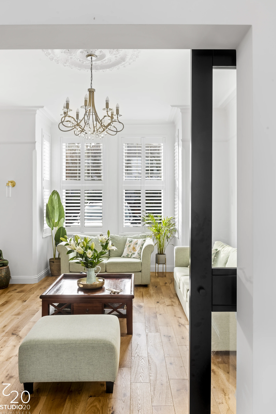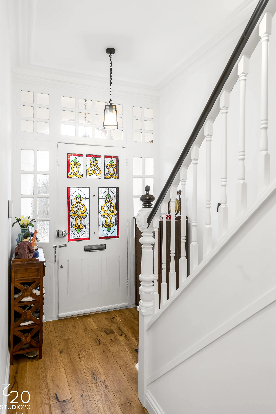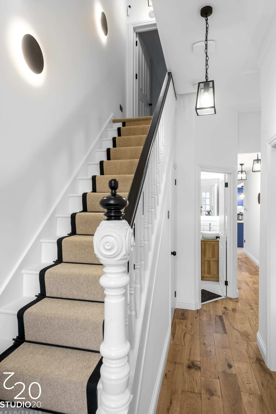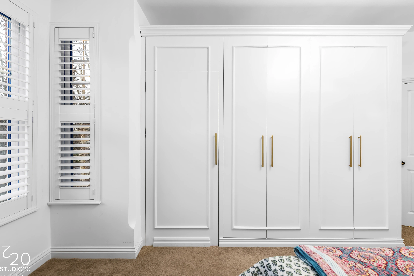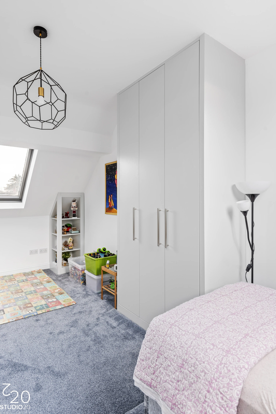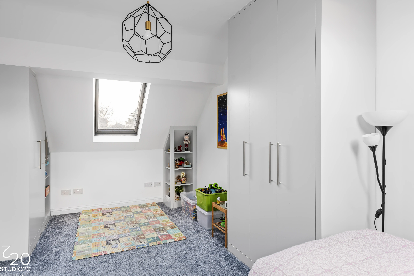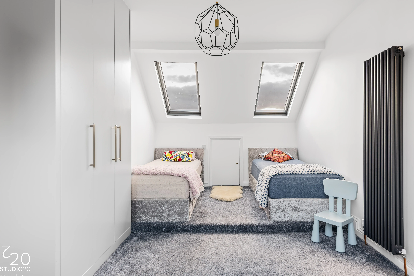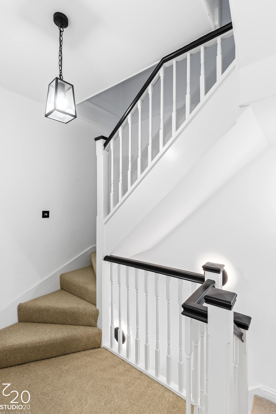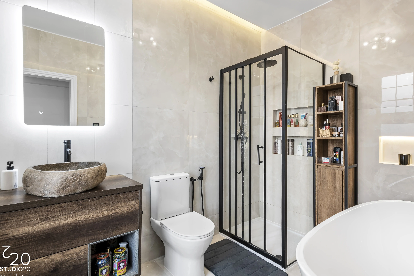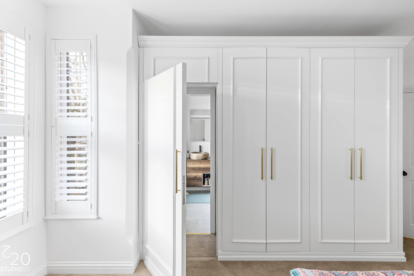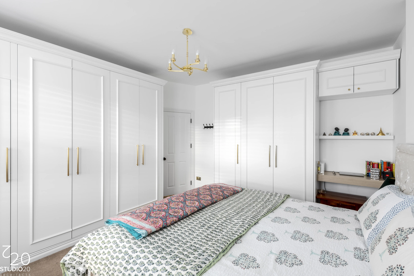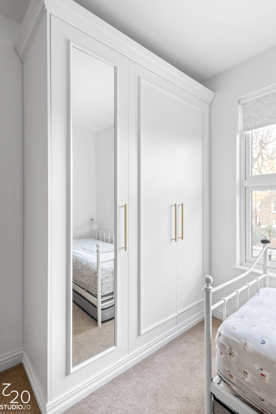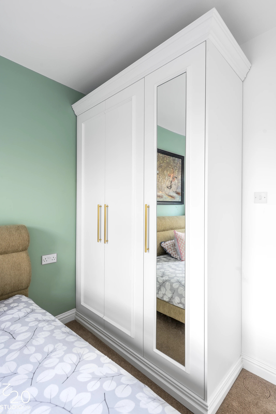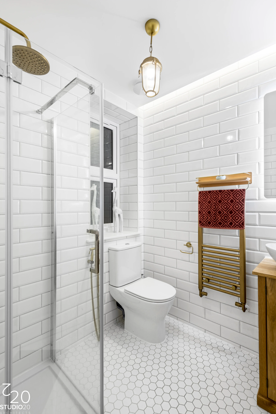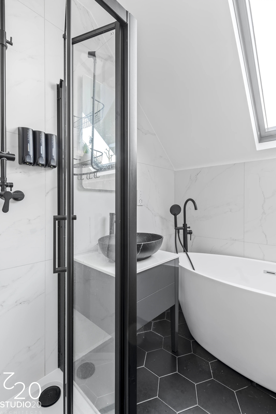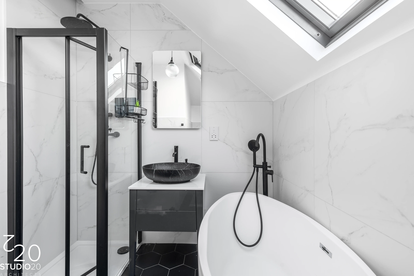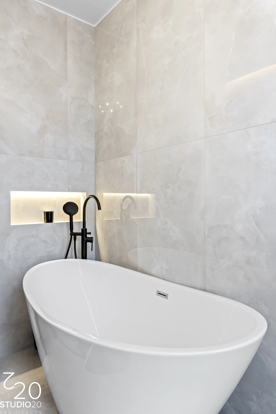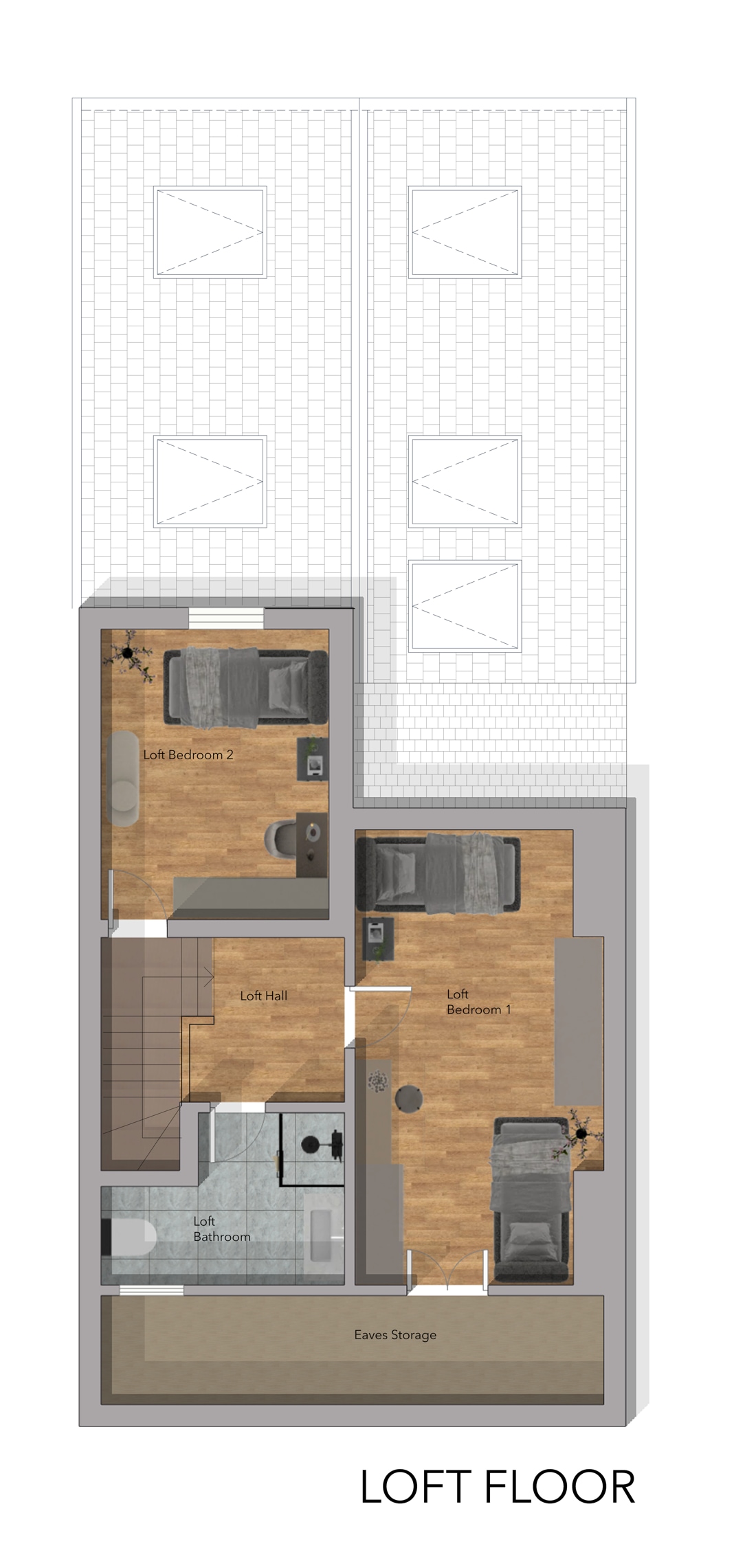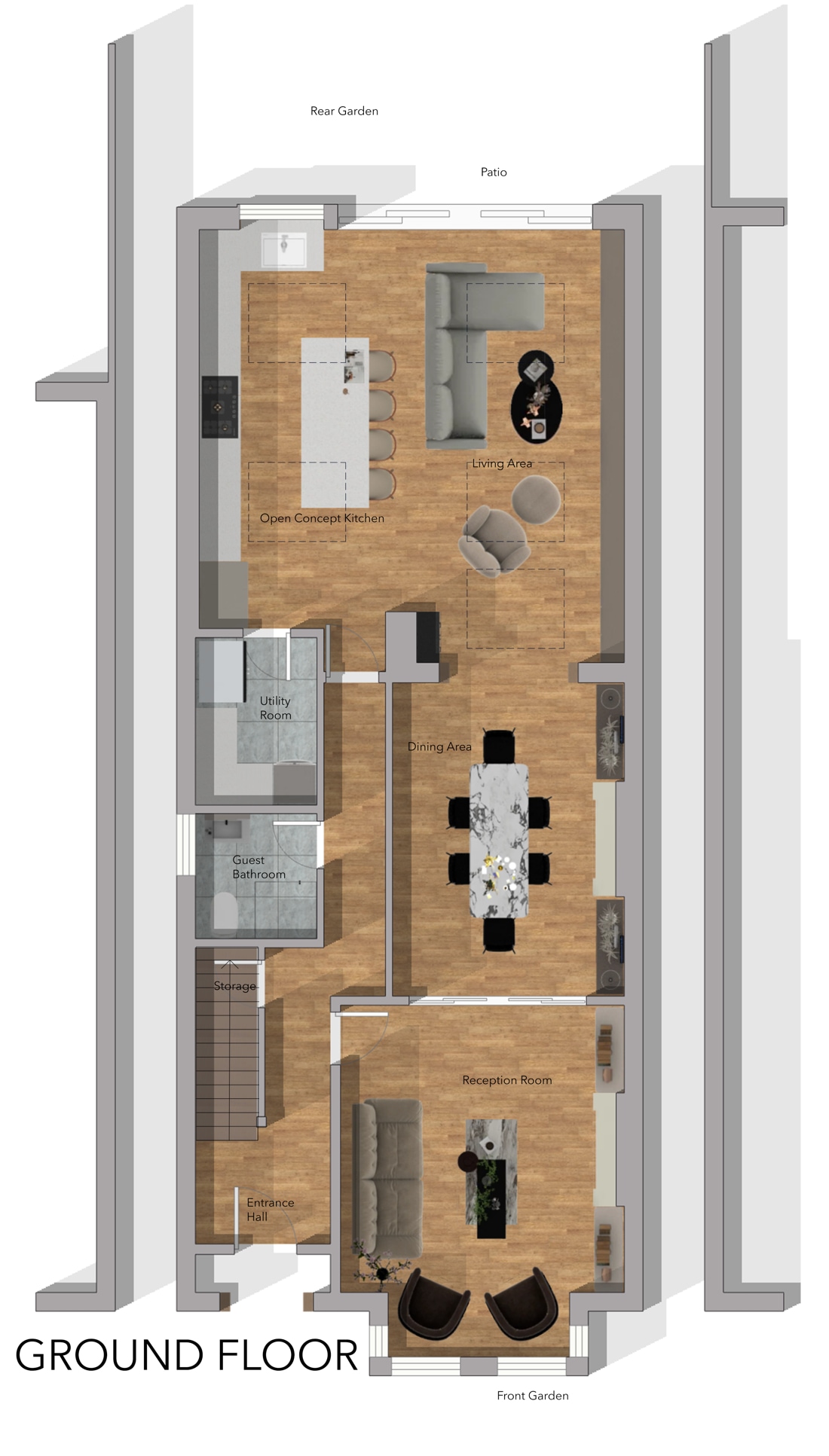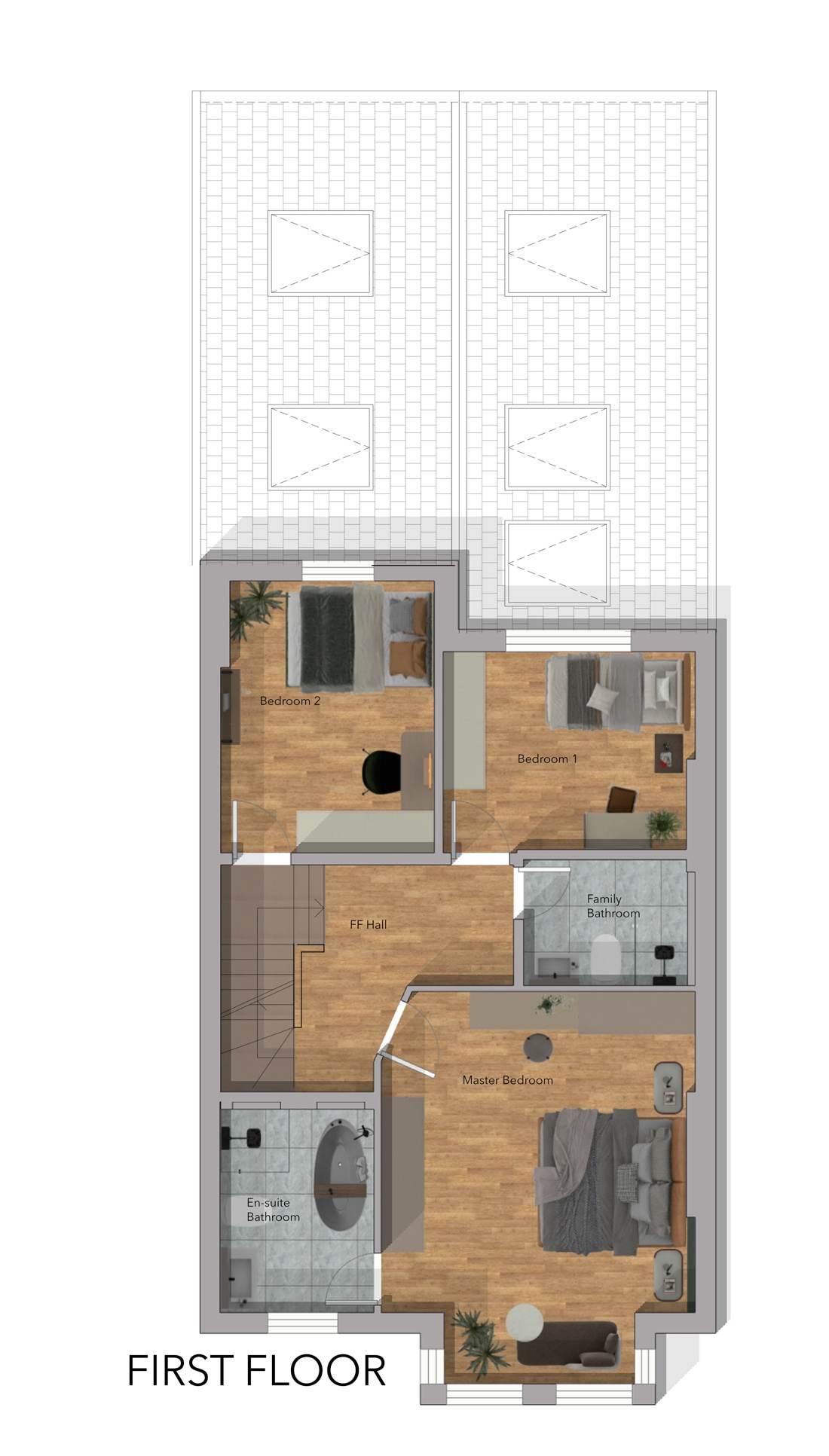Richmond Single Storey Rear Extension and Internal Refurbishment London Planning Residential Architecture Explore our Step by Step Project Progress to Add a Creative Extension to Your Home
Project Overview
We are excited to present our rear extension project in Kew, which aims to enhance the living space of a traditional Victorian house while respecting its existing character and context. The aim of this project is to create a modern and functional living space that seamlessly blends with the existing structure. The client wanted a larger kitchen and dining area that would be perfect for entertaining guests, as well as a comfortable lounge area for relaxing and spending time with family.
We have also proposed a skylights, which will bring even more light into the space and create a sense of openness and daylight. The roof will be supported by steel beams, which will allow us to create a large open-plan space without the need for columns or other supporting structures.
Our team of experienced architects and designers have worked closely with the clients to understand their needs and aspirations, and have developed a design that not only responds to their brief but also adds value to their property.
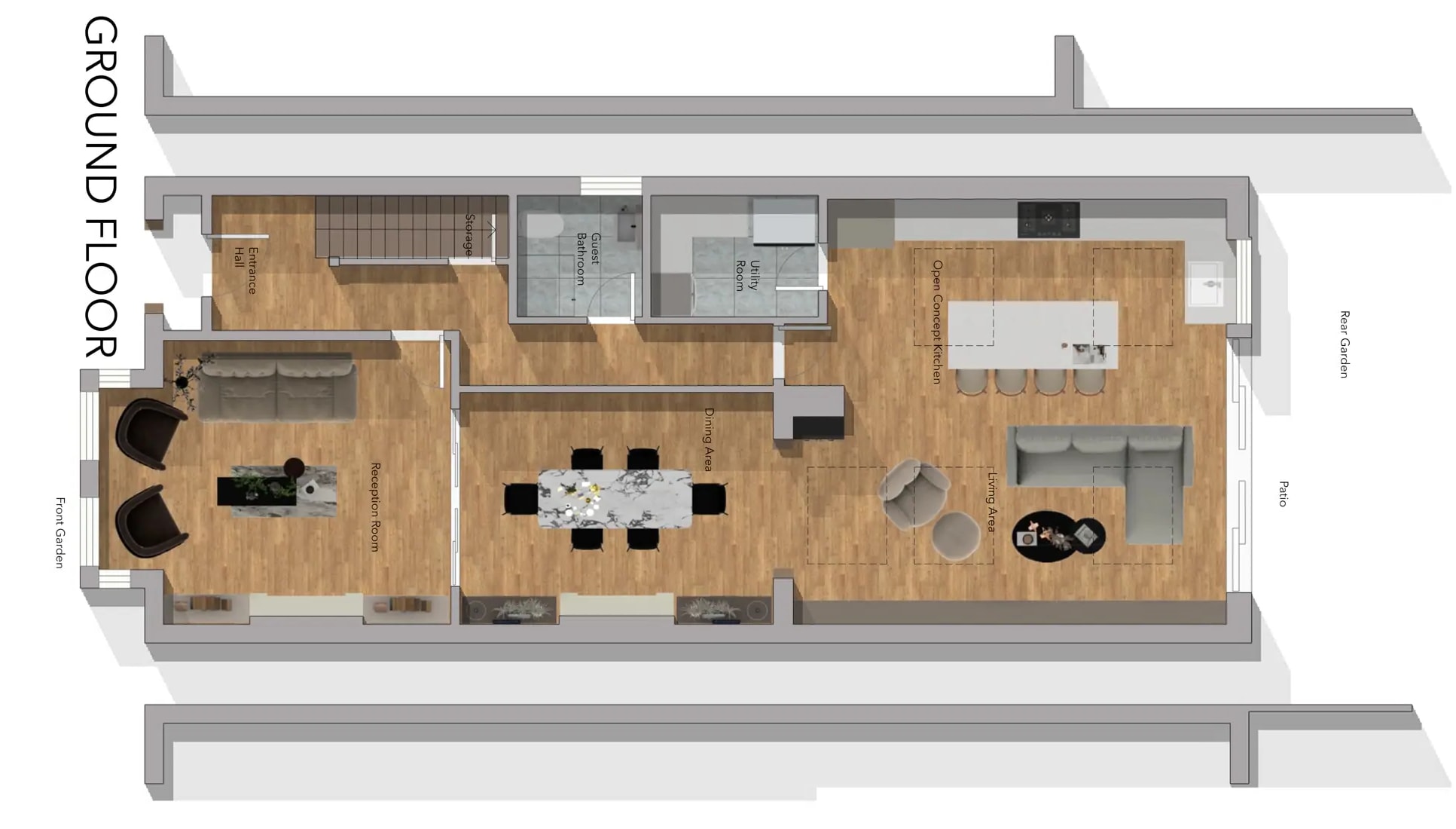
2D Floor Plans
A clear vision before construction!
A rendered floor plan is a detailed 2D representation of a space, including rooms
and furniture, all drawn to scale. It helps home buyers and investors visualize
the project before it’s built, ensuring they understand every detail.
Present your projects with impressive, professional visuals! Contact us today!
Interior Design
Step into our enchanting Victorian-style home, where the original features have been lovingly preserved. This house is all about embracing the warmth and comfort of family life, with the heart of the home residing in the kitchen. You'll love gathering here, creating cherished memories and culinary masterpieces.
Throughout the project, we took great care to honor the house's history by safeguarding details like the charming fireplace and the elegant outer door. We maximized every inch of space, ensuring both functionality and style. While the house exudes a classic charm, we've added a touch of modern sophistication to the bathrooms.
Come and experience the timeless allure of our Victorian-inspired home. Each room tells a unique story, blending tradition with contemporary comforts. Get ready to fall in love with the perfect blend of old-world charm and modern-day living.
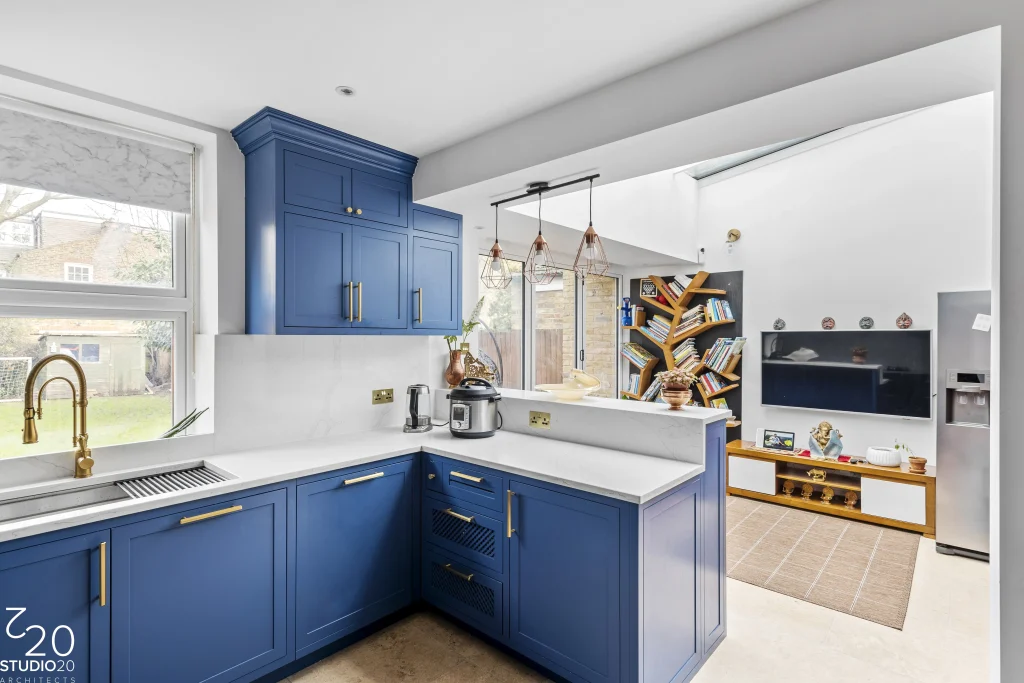
Check Our Projects
See more! Explore our portfolio and discover the power of our designs.
Here’s what our clients have to say.
EXCELLENTTrustindex verifies that the original source of the review is Google. Nadir is not just an architect… he’s an artist. He listens to his clients and designs and builds for their needs, not to his personal tastes as so many architects do. His genuine skill and willingness to design a project to the client’s needs sets him apart! They were extremely responsive, worked collaboratively with us, and delivered very exciting designs. Highly recommend!Posted onTrustindex verifies that the original source of the review is Google. I worked with Nadir from Studios Architects on an orangery project. He was very personable and helpful throughout the project and was happy to be on site whenever we asked and gave some good advice. Nadir helped make the project feel seamless and dealt with everything in a polite manner and with ease and good knowledge. I highly recommend.Posted onTrustindex verifies that the original source of the review is Google. Nadir was extremely approachable and professional. He was very accommodating as he altered our drawing plans several times on our request and got our plans approved by the council . Many thanksPosted onTrustindex verifies that the original source of the review is Google. Despite our best intentions we ran into a rookie planning move, where we allowed scope creep to move us away (incrementally at first) from our approved planning design. Nadir was so polite and even worked with us after hours to understand our issue and offer solutions which ultimately saved us from a potentially costly mistake. The team at studio20 and Nadir in particular are high quality and second to none! I would very highly recommend their services!!Posted onTrustindex verifies that the original source of the review is Google. I’ve worked with Studio20 Architects for my office interior. Menekse and Nadir helped us on interior design of my office to understand the process and was very helpful whenever I had questions. I felt that the team was experienced from Interior design process to project management for all the stages. Highly recommended!!!Posted onTrustindex verifies that the original source of the review is Google. Great service. Coordinated well between builders and structural engineer. The whole team (builders, tilers and painters) all did a quality job and were very very neat and considerate.Posted onTrustindex verifies that the original source of the review is Google. Excellent ideas and follow up. I have been loo Struggling to find an architect that would understand the complicated structure of my house untill I found these guys. They made things look simple.Posted onTrustindex verifies that the original source of the review is Google. I've used Studio20 service for planning Single storey rear extension for my South Croydon project. Nadir and his team were very helpful and they explained the process and were always at hand whenever I had questions.Posted onTrustindex verifies that the original source of the review is Google. Contacted Studio20 for some Building Reg and structural drawings Nadir was very efficient and polite he conducted the whole process professionally and with very good knowledge Thank you will definitely recommendVerified by TrustindexTrustindex verified badge is the Universal Symbol of Trust. Only the greatest companies can get the verified badge who has a review score above 4.5, based on customer reviews over the past 12 months. Read more



