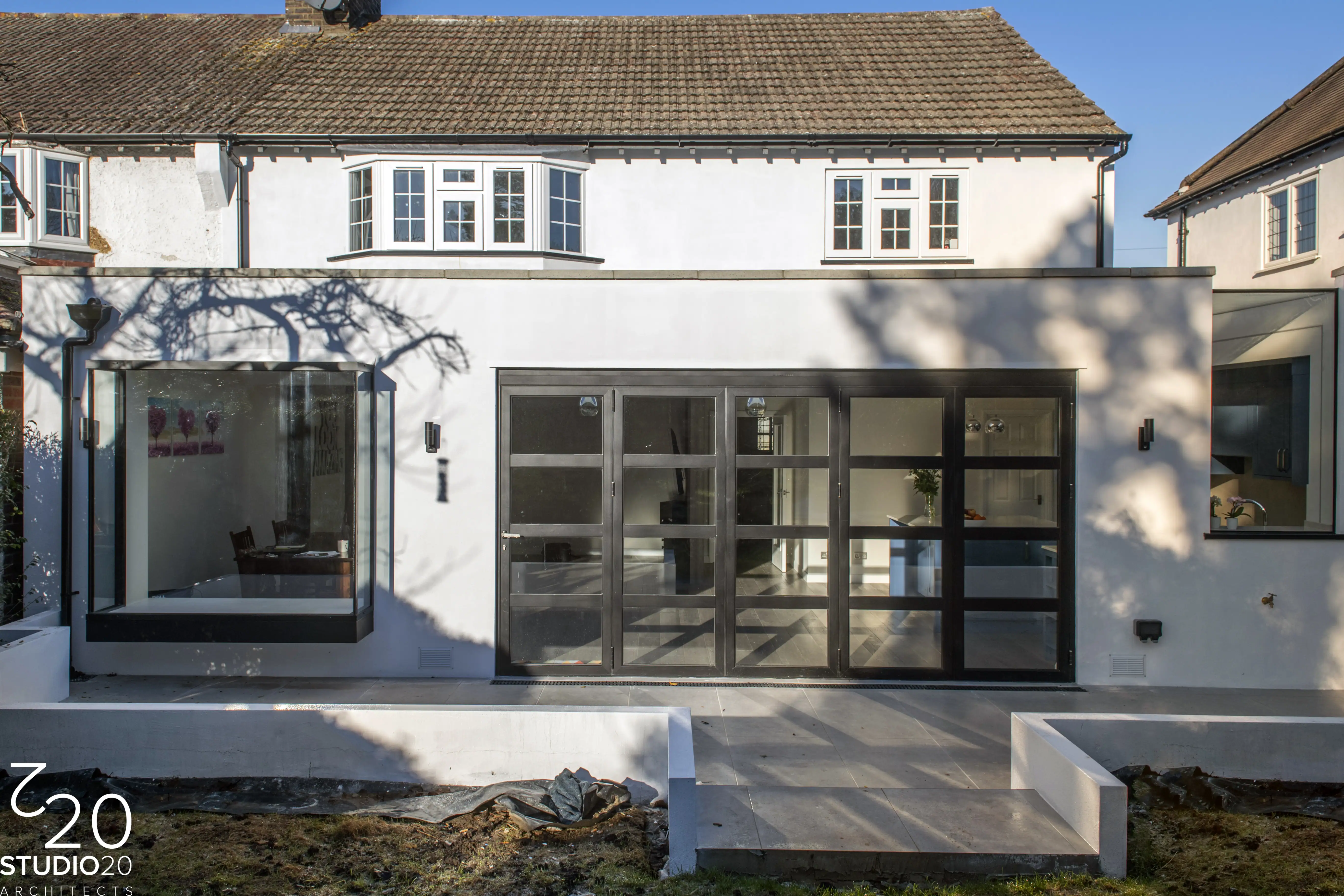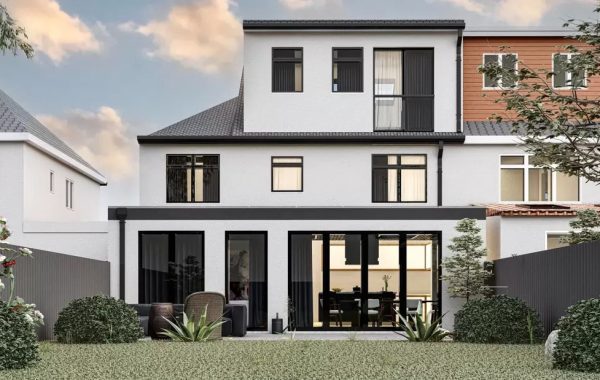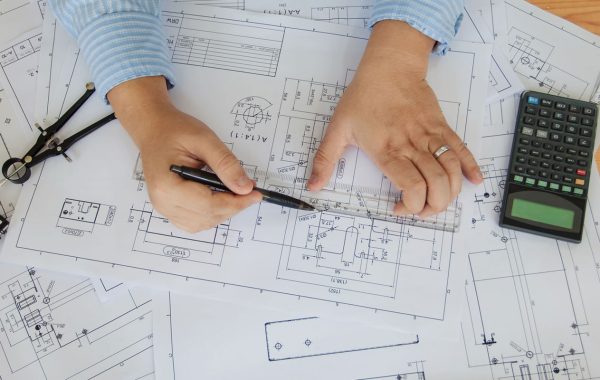
Prefabricated Extensions: An Extension Expert’s Guide
Prefabricated extensions have gained remarkable popularity in recent years for their affordability, sustainability, and rapid construction timelines. If you’re considering an extension to expand your living space, this guide explores the advantages, design process, materials, costs, and timelines associated with prefab extensions in the UK.
What are Prefabricated Extensions?
Prefabricated extensions are off-site constructed structures designed with precision and quality control. These units are engineered, manufactured, and transported to the desired site for assembly and installation. Prefab extensions offer a hassle-free alternative to traditional building methods, suitable for homeowners seeking efficient yet cost-effective solutions.
Why Choose Prefabricated Extensions?
- Cost-Effective
- Prefabricated extensions are generally 25% cheaper than traditional builds.
- Faster Construction
- Modules are pre-built off-site, reducing on-site timelines drastically.
- Minimal Disruption
- On-site construction is quicker, minimizing disruption to your daily life.
- Sustainability
- Reduced material waste and energy-efficient designs contribute to eco-friendly solutions.
- Versatility
- Prefabricated extensions can be tailored for kitchens, home offices, or additional living spaces.
Historical Relevance
The concept of prefabricated structures dates back to post-World War II, during which 500,000 prefab homes were constructed to address the housing crisis in the UK. Today, prefabricated extensions are thriving as a modern solution, especially for time-sensitive and budget-conscious homeowners.
Step-by-Step Guide to Building a Prefabricated Extension
- Define Your Needs
Determine the purpose of your extension (e.g., kitchen, workspace, living area) to finalize the design layout and dimensions.
- Set Your Budget
Account for material costs, design complexity, installation, and additional finishes. Prefab extensions are highly customizable and can fit various budget ranges.
- Consult Professionals
Hire experienced architects or structural engineers to ensure seamless integration with your existing structure. They will also assist with:
- Planning Permissions
- Building Regulations Compliance
- Design and Material Selection
Work closely with experts to:
- Optimize natural light and room functionality.
- Choose appropriate finishes and materials (timber, steel, or SIPs).
- Prepare On-Site Foundations
Install footings or joists made of concrete or timber to act as a base for the prefab unit. Verify utility connections like electricity, water, and gas.
- Delivery and Assembly
Prefab units are transported using haulage to ensure structural integrity during transit. Units are then assembled on-site with watertight and robust connections.
- Add Final Touches
Complete interior decorating, flooring, and fixtures for plumbing and electrical systems. Verify compliance with building regulations before final handover.
Key Features of Prefabricated Extensions
- Pre-installed Windows & Doors: Most units come pre-fitted for convenience.
- Bespoke Designs: Tailored to meet the homeowner’s needs and aesthetic preferences.
- Cladding Options: Choose matching brick slips, timber, or energy-efficient claddings.
- Sustainable Enhancements: Add solar panels, skylights, or energy-efficient mechanisms.
Timelines for Construction
The time required to build and install prefabricated extensions varies depending on:
- Design complexity.
- Planning permission approval.
- Project scale and location.
General Timeline:
- Simple units: 7–10 days.
- Medium to large-scale projects: 4–6 weeks, including design and assembly.
Best Materials for Prefabricated Extensions
Timber
- Affordable, aesthetic, and excellent for insulation.
- Allows for versatile exterior finishes.
Steel
- Ideal for structural strength and complex designs.
- Suitable for larger spans.
Structural Insulated Panels (SIPs)
- Lightweight, durable, and energy-efficient.
- Reduces heat loss and lowers long-term energy bills.
Costs of Prefabricated Extensions
While prefab extensions save money compared to traditional builds, costs depend on:
- Materials.
- Finish quality.
- Scale of the project.
Average Costs:
- £1,200–£1,900 per sqm.
Total Cost Estimates:
- Small-scale (basic finishes): £20,000–£35,000.
- Medium-scale (standard finishes): £30,000–£45,000.
- Large-scale (premium finishes): £40,000–£60,000.
Conclusion
Prefabricated extensions offer a sustainable and cost-effective solution for homeowners looking to expand their living spaces quickly. While they may have limitations in design flexibility and durability compared to traditional builds, their affordability and efficiency make them an excellent choice.
Ready to explore prefab solutions for your home? Let Studio20 Architects guide you through planning, designing, and assembling your perfect extension.
Contact Studio20 Architects Today to Build Your Ideal Prefabricated Extension




