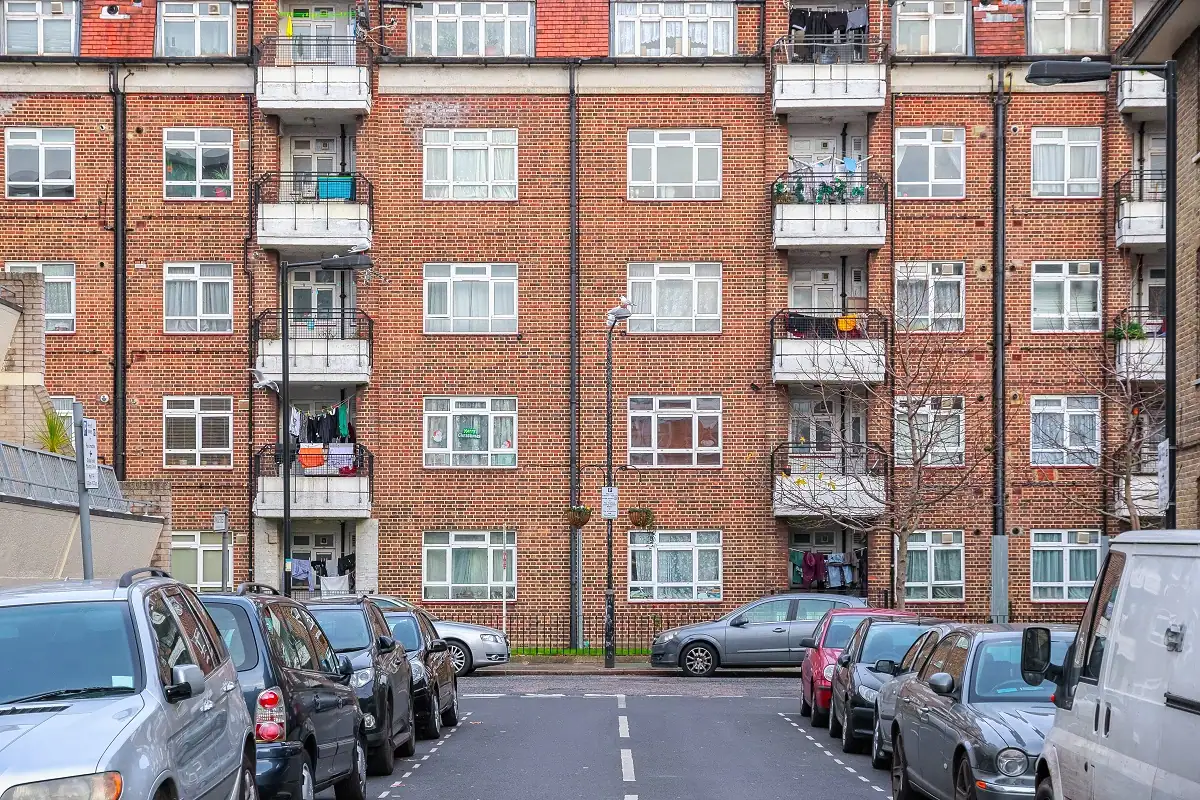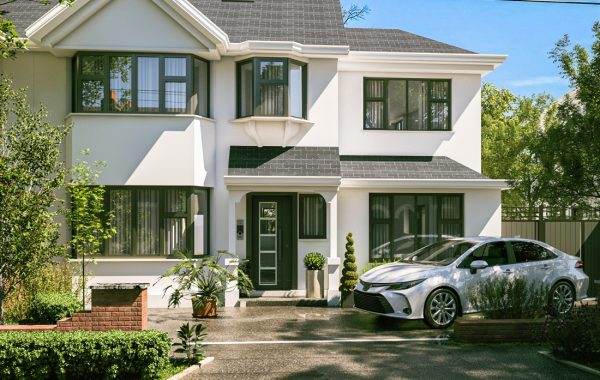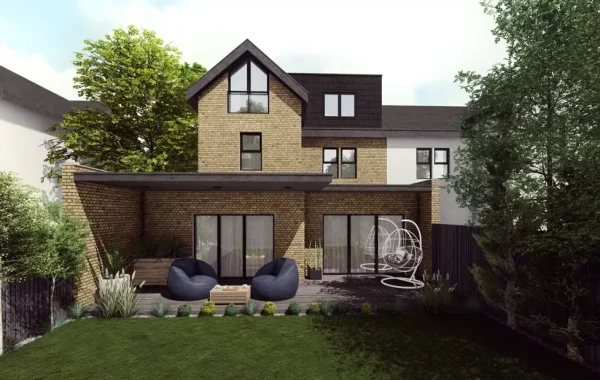Richmond Hamp Flat Conversion: Transforming Your Space into a Stylish Haven
Richmond Hamp, with its rich history and vibrant culture, is a sought-after neighborhood in London. And nestled within its charming streets are countless flats that offer a unique blend of character and potential. If you’re lucky enough to own one of these flats, you might be considering a conversion to maximize its space, functionality, and overall appeal. In this comprehensive guide, we’ll delve into the world of Richmond Hamp flat conversions, exploring the various options, key considerations, and expert tips to help you transform your space into a stylish and comfortable haven.
Understanding Richmond Hamp Flats
Before we dive into the conversion process, it’s essential to understand the typical characteristics of Richmond Hamp flats. These flats often feature:
- Period Architecture: Many Richmond Hamp flats boast beautiful period features like high ceilings, ornate moldings, and original fireplaces, adding a touch of elegance and charm.
- Compact Layouts: While these flats can be cozy, they often present opportunities for creative space optimization.
- Prime Locations: Richmond Hamp’s central location provides easy access to parks, shops, restaurants, and transportation, making it a desirable place to live.
Conversion Options
When considering a Richmond Hamp flat conversion, several options are available to suit your specific needs and preferences:
- Loft Conversion: If your flat has a usable attic space, a loft conversion can create a valuable additional bedroom, study, or home office. This option is particularly popular in Richmond Hamp due to the potential for creating a spacious and light-filled room with stunning views of the surrounding area.
- Extension: For a more significant transformation, an extension can add extra square footage to your flat. Common types of extensions include rear extensions, side extensions, and wraparound extensions. These extensions can create open-plan living spaces, additional bedrooms, or even a home gym or media room.
- Internal Layout Changes: Even without adding external space, you can significantly improve your flat’s functionality by rearranging internal walls and creating new layouts. This can involve combining small rooms, creating en-suite bathrooms, or optimizing storage spaces.
Key Considerations
When planning a Richmond Hamp flat conversion, several factors need careful consideration:
- Planning Permissions: Ensure you obtain the necessary planning permissions from your local council before starting any work. This process can vary depending on the nature of your conversion and the specific regulations in Richmond Hamp.
- Building Regulations: Adhere to building regulations to ensure the safety and structural integrity of your flat. This may involve hiring a structural engineer to assess the feasibility of your plans.
- Budget: Set a realistic budget for your conversion, considering the cost of materials, labor, and any unexpected expenses.
- Style and Design: Choose a design that complements the period features of your Richmond Hamp flat while reflecting your personal style and preferences.
- Energy Efficiency: Incorporate energy-efficient features during your conversion to reduce your carbon footprint and lower your energy bills. This may include installing insulation, double-glazing, and efficient heating and cooling systems.
Expert Tips
- Consult with Professionals: Seek advice from architects, builders, and interior designers who specialize in Richmond Hamp flat conversions. Their expertise can help you navigate the process and achieve the best possible results.
- Consider the Future: Think about how your conversion will impact your future lifestyle and needs. Will you be planning to sell the flat in the future? If so, a well-executed conversion can significantly increase its value.
- Prioritize Natural Light: Maximize natural light in your converted space by installing large windows or skylights. This can create a bright and airy atmosphere and reduce the need for artificial lighting.
- Don’t Forget Storage: Plan for adequate storage space to keep your flat organized and clutter-free. Consider built-in storage solutions or clever storage hacks to make the most of your available space.
- Enjoy the Process: A flat conversion can be an exciting and rewarding project. Embrace the process and enjoy creating a space that truly reflects your personality and lifestyle.
Conclusion
A Richmond Hamp flat conversion offers a fantastic opportunity to transform your living space into a stylish and functional haven. By carefully considering your options, budget, and design preferences, you can create a home that perfectly suits your needs and complements the unique character of this historic neighborhood. With expert guidance and careful planning, your Richmond Hamp flat conversion can be a truly transformative experience.
Richmond Ham Flat Conversion: Transforming Your Space into a Stylish Haven
Richmond Ham, with its rich history and vibrant culture, is a sought-after neighborhood in London. And nestled within its charming streets are countless flats that offer a unique blend of character and potential. If you’re lucky enough to own one of these flats, you might be considering a conversion to maximize its space, functionality, and overall appeal. In this comprehensive guide, we’ll delve into the world of Richmond Ham flat conversions, exploring the various options, key considerations, and expert tips to help you transform your space into a stylish and comfortable haven.
Understanding Richmond Ham Flats
Before we dive into the conversion process, it’s essential to understand the typical characteristics of Richmond Ham flats. These flats often feature:
- Period Architecture: Many Richmond Ham flats boast beautiful period features like high ceilings, ornate moldings, and original fireplaces, adding a touch of elegance and charm.
- Compact Layouts: While these flats can be cozy, they often present opportunities for creative space optimization.
- Prime Locations: Richmond Ham’s central location provides easy access to parks, shops, restaurants, and transportation, making it a desirable place to live.
Conversion Options
When considering a Richmond Ham flat conversion, several options are available to suit your specific needs and preferences:
- Loft Conversion: If your flat has a usable attic space, a loft conversion can create a valuable additional bedroom, study, or home office. This option is particularly popular in Richmond Ham due to the potential for creating a spacious and light-filled room with stunning views of the surrounding area.
- Extension: For a more significant transformation, an extension can add extra square footage to your flat. Common types of extensions include rear extensions, side extensions, and wraparound extensions. These extensions can create open-plan living spaces, additional bedrooms, or even a home gym or media room.
- Internal Layout Changes: Even without adding external space, you can significantly improve your flat’s functionality by rearranging internal walls and creating new layouts. This can involve combining small rooms, creating en-suite bathrooms, or optimizing storage spaces.
Key Considerations
When planning a Richmond Ham flat conversion, several factors need careful consideration:
- Planning Permissions: Ensure you obtain the necessary planning permissions from your local council before starting any work. This process can vary depending on the nature of your conversion and the specific regulations in Richmond Ham.
- Building Regulations: Adhere to building regulations to ensure the safety and structural integrity of your flat. This may involve hiring a structural engineer to assess the feasibility of your plans.
- Budget: Set a realistic budget for your conversion, considering the cost of materials, labor, and any unexpected expenses.
- Style and Design: Choose a design that complements the period features of your Richmond Ham flat while reflecting your personal style and preferences.
- Energy Efficiency: Incorporate energy-efficient features during your conversion to reduce your carbon footprint and lower your energy bills. This may include installing insulation, double-glazing, and efficient heating and cooling systems.
Expert Tips
- Consult with Professionals: Seek advice from architects, builders, and interior designers who specialize in Richmond Ham flat conversions. Their expertise can help you navigate the process and achieve the best possible results.
- Consider the Future: Think about how your conversion will impact your future lifestyle and needs. Will you be planning to sell the flat in the future? If so, a well-executed conversion can significantly increase its value.
- Prioritize Natural Light: Maximize natural light in your converted space by installing large windows or skylights. This can create a bright and airy atmosphere and reduce the need for artificial lighting.
- Don’t Forget Storage: Plan for adequate storage space to keep your flat organized and clutter-free. Consider built-in storage solutions or clever storage hacks to make the most of your available space.
- Enjoy the Process: A flat conversion can be an exciting and rewarding project. Embrace the process and enjoy creating a space that truly reflects your personality and lifestyle.
Conclusion
A Richmond Ham flat conversion offers a fantastic opportunity to transform your living space into a stylish and functional haven. By carefully considering your options, budget, and design preferences, you can create a home that perfectly suits your needs and complements the unique character of this historic neighborhood. With expert guidance and careful planning, your Richmond Ham flat conversion can be a truly transformative experience.





