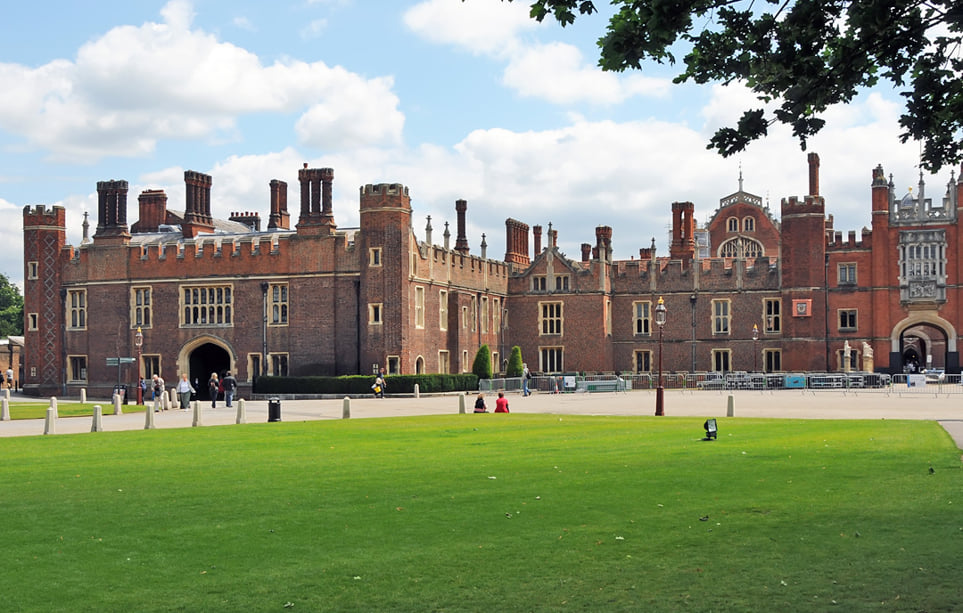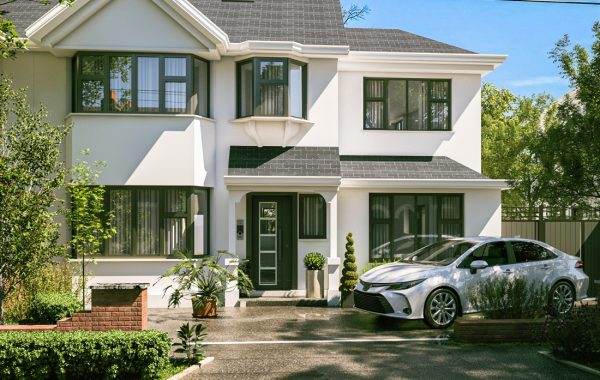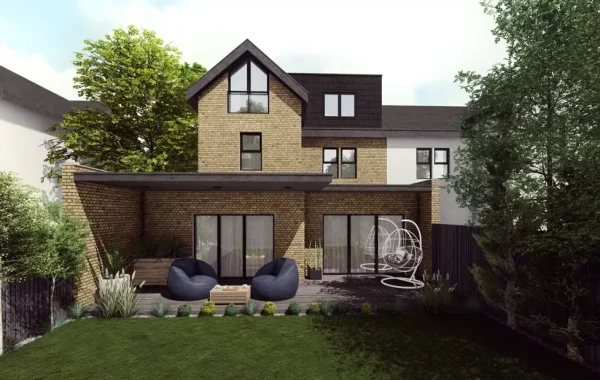Crafting Your Dream: A Unique Guide to Single Storey Extensions in Richmond Hampton
Nestled along the banks of the River Thames, Richmond Hampton is known for its picturesque landscapes, vibrant community, and elegant homes. As property values continue to soar, homeowners are increasingly seeking innovative ways to enhance their living spaces without uprooting their lives. One of the most effective methods to achieve this is through a single storey extension. This article will explore the art of designing and implementing a single storey extension in Richmond Hampton, offering insights into its benefits, planning requirements, design inspirations, and tips for ensuring a seamless construction process.
The Essence of a Single Storey Extension
A single storey extension is more than just an added room; it’s an opportunity to redefine your home’s essence. Whether you envision a sun-drenched kitchen that seamlessly flows into a garden retreat, or a cozy family room perfect for entertaining, this type of extension offers limitless possibilities.
Transformative Benefits
Maximized Living Space: A single storey extension allows you to tailor your home to fit your lifestyle. It’s the perfect solution for growing families or individuals seeking more room to breathe.
Connection with Nature: With large windows and bi-fold doors, these extensions can create a harmonious connection between your indoor and outdoor spaces. Imagine sipping coffee while basking in the morning sun or hosting dinner parties with friends as the evening light floods your home.
Boosting Property Value: A well-designed extension can significantly enhance the value of your property. In a sought-after area like Richmond Hampton, potential buyers are often willing to pay a premium for homes that offer spacious, functional living areas.
Cost-Effective Solution: Compared to moving to a larger home, building a single storey extension can be a more economical choice. You can increase your living space while avoiding the high costs associated with buying and selling property.
Planning Your Extension: A Step-by-Step Approach
Initial Considerations
Before embarking on your single storey extension journey, consider the following:
Purpose and Vision: Identify the primary function of your extension. Is it a family space, a home office, or perhaps a hobby room? Establishing a clear vision will guide the design process and help you make informed decisions.
Style and Aesthetics: Richmond Hampton features a variety of architectural styles, from traditional Victorian houses to modern masterpieces. Choose a design that complements your existing home, blending seamlessly with its character while still standing out as a unique addition.
Budget Planning: Determine a realistic budget that accounts for construction costs, materials, and potential unforeseen expenses. This financial blueprint will guide your decisions throughout the project.
Navigating Planning Permissions and Building Regulations
In Richmond Hampton, understanding the planning landscape is crucial for a successful single storey extension. Here’s what you need to know:
Permitted Development Rights: Many homeowners may qualify for permitted development rights, which allow for certain extensions without the need for full planning permission. However, this is contingent upon factors like the size and location of your extension.
Planning Permission Application: If your project exceeds permitted development limits, you’ll need to apply for planning permission. This typically involves submitting detailed architectural plans and addressing any concerns raised by local authorities or neighbors.
Compliance with Building Regulations: All construction must adhere to building regulations, ensuring safety, energy efficiency, and structural integrity. Engage with a qualified architects or builder to ensure compliance throughout the process.
Design Inspirations for Your Single Storey Extension
Creating a single storey extension is an exciting opportunity to infuse your personality and style into your home. Here are some unique design ideas to inspire you:
1. The Open-Plan Oasis
Imagine a spacious kitchen that flows effortlessly into a dining area and lounge, creating an open-plan haven perfect for family gatherings and entertaining. Incorporate large glass doors that open up to the garden, allowing for an inviting indoor-outdoor experience.
2. The Garden Room Retreat
Consider a single storey extension designed as a garden room, complete with floor-to-ceiling windows that frame stunning views of your backyard. This tranquil space can serve as a reading nook, a meditation room, or a creative studio, providing a peaceful escape from the hustle and bustle of daily life.
3. Multi-Functional Spaces
In today’s fast-paced world, versatility is key. Design your extension to serve multiple functions—such as a home office that doubles as a guest bedroom. Incorporate smart storage solutions to keep the space organized and functional.
4. Sustainable Living
Embrace eco-friendly design principles by incorporating sustainable materials and energy-efficient features. Solar panels, green roofs, and natural insulation not only reduce your carbon footprint but also create a healthier living environment.
Selecting the Right Builder for Your Vision
The success of your single storey extension largely depends on choosing the right builder. Here are some tips to guide your selection:
Research and Recommendations: Start by researching local builders who specialize in extensions. Seek recommendations from friends or family and check online reviews to gauge their reputation.
Portfolio Review: Evaluate potential builders’ portfolios to see examples of their previous work. Look for projects that resonate with your vision and demonstrate their expertise in single storey extensions.
Transparent Communication: Choose a builder who values open communication. They should be willing to discuss your ideas, provide feedback, and keep you informed throughout the construction process.
Written Agreements: Ensure that all agreements, timelines, and costs are documented in a written contract. This protects both parties and establishes clear expectations.
Conclusion
Embarking on a single storey extension project in Richmond Hampton is an exciting journey that offers the chance to transform your living space into a sanctuary that reflects your unique lifestyle and preferences. With careful planning, thoughtful design, and the right builder, you can create an extension that not only enhances your home’s functionality but also adds value and beauty.
FAQs
1. What is the average time frame for completing a single storey extension?
Typically, a single storey extension can take between 8 to 12 weeks, depending on the complexity of the design and any unforeseen challenges.
2. How can I ensure my single storey extension is energy-efficient?
Incorporate energy-efficient materials, insulation, and appliances. Consider installing large windows to maximize natural light while using low-energy glazing to reduce heat loss.
3. Are there any common pitfalls to avoid during the planning process?
Yes, common pitfalls include underestimating costs, neglecting to consider the impact on neighbors, and failing to comply with building regulations. Thorough planning and consultation with professionals can help mitigate these issues.
4. How can I add character to my single storey extension?
Incorporate unique architectural details, such as decorative beams, custom shelving, or distinctive lighting fixtures. Personal touches like artwork and furnishings can also enhance the character of your new space.
By following this unique guide, you’re well-equipped to navigate the world of single storey extensions in Richmond Hampton, creating a space that truly feels like home. Enjoy the creative process, and embrace the opportunity to design a living environment that reflects your personal style and enhances your everyday life.





