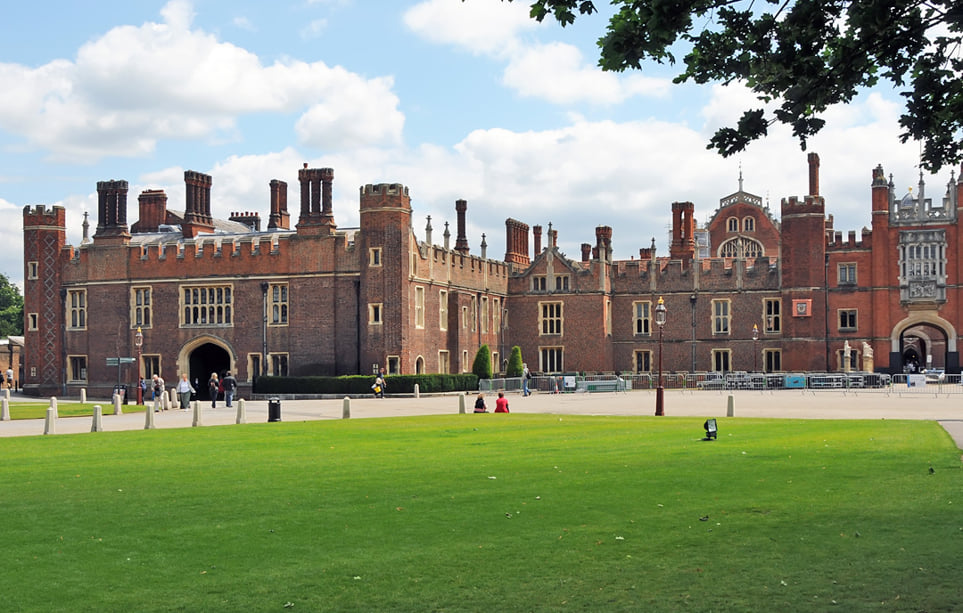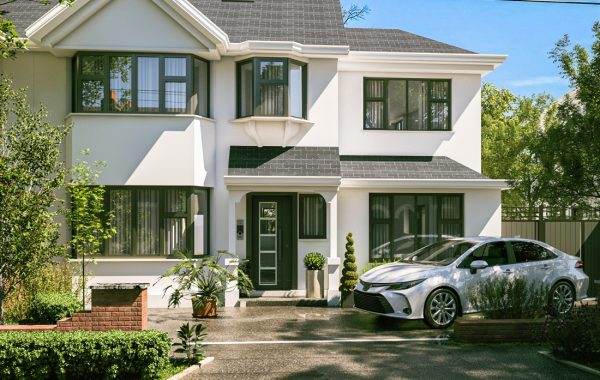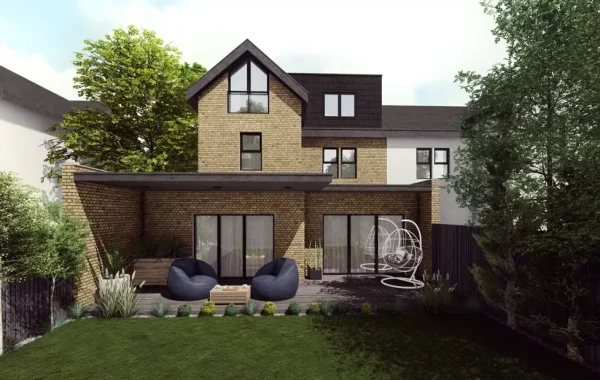Embracing Transformation: A Fresh Perspective on Loft Conversions in Richmond Hampton Wick
In the heart of Richmond Hampton Wick, where the picturesque Thames glides past lush parks and historic buildings, the fabric of community life weaves seamlessly with the pursuit of comfort and style in our homes. As property owners seek to adapt their living spaces to evolving needs, the concept of loft conversions emerges not merely as a practical solution, but as a gateway to unlocking the full potential of your property. This article explores the multifaceted advantages of loft conversions in Richmond Hampton Wick, offering a unique perspective on how this transformation can redefine your home.
The Case for Loft Conversions: Why Richmond Hampton Wick?
Richmond Hampton Wick stands as a testament to history, beauty, and community spirit. Yet, within this charm lies the common challenge of space—especially for growing families or professionals seeking flexible environments. Loft conversions provide an innovative means to address this dilemma, allowing homeowners to capitalize on existing structures while preserving the character of their homes and surroundings. Here’s why you should consider a loft conversion:
1. A Solution Rooted in Sustainability
In an era where environmental consciousness shapes our decisions, converting a loft exemplifies sustainable living. Rather than extending outward, which may encroach upon gardens or communal spaces, a loft conversion utilizes vertical space. This not only minimizes your environmental footprint but also contributes to the preservation of Richmond Hampton Wick’s natural beauty. By repurposing what already exists, you are actively participating in the sustainable movement while enhancing your quality of life.
2. A Canvas for Personal Expression
Loft conversions present a unique opportunity for homeowners to unleash their creativity. With high ceilings and often striking architectural features, these spaces can become personal sanctuaries or functional hubs that reflect your style. Whether you envision a cozy reading nook with sloped ceilings, a vibrant home office bathed in natural light, or an artistic studio with ample space to create, the possibilities are endless. This is not merely an extension of your home; it’s an extension of you.
3. Enhancing Family Dynamics
In today’s fast-paced world, the need for flexible living spaces has never been more critical. A loft conversion can seamlessly accommodate changing family dynamics, whether you need an extra bedroom for a growing child, a dedicated workspace for remote work, or a recreation area for family activities. The layout can be tailored to encourage togetherness while still providing the privacy and personal space everyone needs.
4. Investment in Longevity
Property investments are not solely about immediate returns; they are also about future potential. A well-planned loft conversion can significantly increase the value of your home, offering an attractive proposition if you ever decide to sell. In a sought-after area like Richmond Hampton Wick, where the charm of local amenities meets the allure of nature, having additional space can be a key selling point. This investment is not just about increasing square footage; it’s about enhancing the desirability of your property.
Types of Loft Conversions to Consider
Each home is unique, and so are the needs of its inhabitants. Understanding the various types of loft conversions available can help you make an informed decision about which option suits your vision best:
1. Velux Loft Conversion
The Velux loft conversion is a straightforward yet effective solution that maximizes light without altering the roofline. By installing skylights, this option transforms an otherwise dark space into a bright, airy retreat. It’s ideal for those looking for a quick and relatively low-cost enhancement.
2. Dormer Loft Conversion
For those seeking to create a more spacious area, a dormer conversion might be the answer. This involves extending the existing roof to create additional headroom and floor space. Dormer conversions can be customized to suit your needs, whether adding a bedroom, a home office, or a luxurious bathroom.
3. Hip-to-Gable Conversion
Perfect for semi-detached or end-of-terrace homes, a hip-to-gable conversion alters the sloped roof to create a vertical wall, effectively expanding the usable loft space. This option can dramatically change the overall silhouette of your home while providing ample room for new living areas.
4. Mansard Loft Conversion
Mansard conversions are characterized by their distinct flat roofs and steep sides, allowing for maximum head height and floor space. Although this is typically the most complex and costly option, it offers significant versatility in design and can transform the entire feel of your home.
The Loft Conversion Journey: From Vision to Reality
Transforming your loft into a functional living space requires careful planning and execution. Here’s a step-by-step overview of the journey you can expect:
1. Initial Consultation and Planning
The first step involves consulting with architects or builders who specialize in loft conversions. They will assess your property, discuss your vision, and help you design a layout that maximizes space while adhering to local regulations.
2. Navigating Planning Permissions
In Richmond Hampton Wick, many loft conversions can be completed under permitted development rights, but understanding the nuances is crucial. Your architect will guide you through the necessary permissions and ensure compliance with building regulations.
3. Construction Phase
Once planning is approved, the construction phase begins. This may involve reinforcing the existing structure, installing windows, and crafting the interior space. Maintaining clear communication with your contractor throughout this process is essential to ensure the project stays on track.
4. Interior Design and Finishing Touches
With the structural work completed, the focus shifts to the interior. This is where you can truly personalize your space, selecting colors, fixtures, and furnishings that resonate with your style. Consider incorporating sustainable materials and energy-efficient solutions to enhance the eco-friendliness of your new space.
5. Final Inspection and Enjoyment
After construction is complete, a final inspection will ensure that all work meets safety and building standards. Once approved, you can finally enjoy your new loft space—whether as a cozy retreat, a vibrant workspace, or a gathering area for family and friends.
The Lasting Impact of Loft Conversions
A loft conversion in Richmond Hampton Wick is more than just a structural enhancement; it’s a lifestyle transformation. It creates an environment that adapts to your needs, enhances your home’s value, and reflects your unique style. As you navigate the process, remember that each decision shapes not only the functionality of your space but also your experience of home.
In a community as vibrant and beautiful as Richmond Hampton Wick, the addition of a thoughtfully designed loft conversion can deepen your connection to your home and surroundings. By embracing this opportunity, you are not just adding square footage; you are enriching your life and crafting a sanctuary that celebrates the harmony of space, style, and sustainability.





