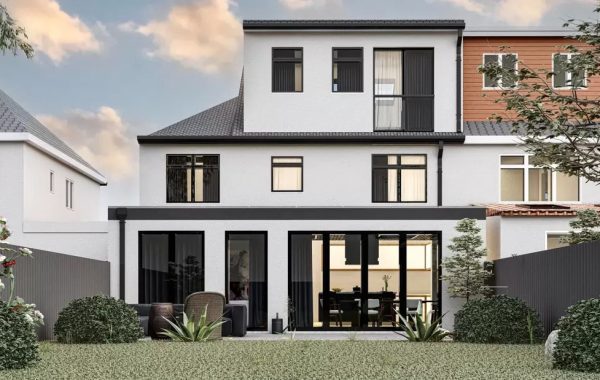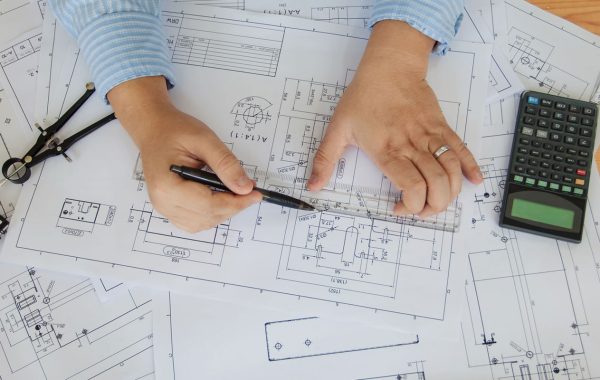Richmond House Flat Conversion: Transforming Your Space into a Stylish Haven
Richmond House, with its timeless elegance and prime location, offers a unique opportunity for those seeking to transform their living space into a stylish and personalized haven. Flat conversion in Richmond House presents a blank canvas upon which you can create a home that perfectly reflects your individual taste and lifestyle. In this comprehensive guide, we will delve into the intricacies of Richmond House flat conversion, from initial planning to final touches, ensuring you embark on a successful and rewarding journey.
Understanding Richmond House Flat Conversion
Richmond House flat conversion involves transforming existing commercial or residential spaces within the building into modern, functional apartments or flats. This process typically entails structural modifications, electrical and plumbing upgrades, and interior design elements to create comfortable and aesthetically pleasing living quarters. Whether you’re looking to downsize, invest in property, or simply create a new living environment, Richmond House flat conversion offers a multitude of possibilities.
Key Considerations for Flat Conversion in Richmond House
Before embarking on a Richmond House flat conversion project, it’s essential to carefully consider the following factors:
- Planning and Budgeting: Outline your vision for the converted space, including the desired layout, finishes, and amenities. Develop a detailed budget to ensure financial viability and avoid unexpected costs.
- Building Regulations and Permits: Familiarize yourself with local zoning laws, building codes, and permit requirements specific to Richmond House. Engage with professionals to navigate the regulatory process smoothly.
- Structural Integrity: Assess the structural soundness of the existing space to determine if any modifications or reinforcements are necessary. Consult with structural engineers to ensure the safety and stability of the converted flat.
- Services and Amenities: Consider the availability and accessibility of essential services like water, electricity, heating, and waste management within Richmond House. Determine if any upgrades or new connections are required.
- Interior Design: Explore various interior design styles and trends to create a space that aligns with your personal preferences and complements the overall aesthetic of Richmond House.
The Flat Conversion Process
A typical Richmond House flat conversion project involves the following stages:
- Demolition and Preparation: Remove existing walls, fixtures, and finishes to create a blank slate for the new layout. Prepare the space for construction by addressing any structural issues or utility upgrades.
- Structural Modifications: Create new walls, partitions, and openings as needed to achieve the desired layout and functionality. Install doors, windows, and other structural elements.
- Electrical and Plumbing Systems: Install or upgrade electrical wiring, lighting fixtures, switches, and outlets to meet current standards. Upgrade plumbing systems, including pipes, fixtures, and appliances, to ensure efficient water supply and drainage.
- Heating and Cooling Systems: Install or upgrade heating and cooling systems to provide comfortable living conditions throughout the year. Consider energy-efficient options to reduce utility costs.
- Interior Finishing: Apply finishes like flooring, wall coverings, ceilings, and trim to create a visually appealing and functional space. Choose materials that complement the overall design and enhance the ambiance of the flat.
- Kitchen and Bathroom Installation: Install modern kitchens and bathrooms, complete with cabinets, countertops, appliances, fixtures, and plumbing. Consider ergonomic layouts and high-quality materials.
Maximizing Value and ROI
When undertaking a Richmond House flat conversion, it’s crucial to focus on strategies that maximize the value and return on investment (ROI) of the project. Here are some key considerations:
- Target Market Analysis: Identify the ideal target market for the converted flat, whether it’s first-time buyers, families, or investors. Tailor the design and amenities to meet their specific needs and preferences.
- Energy Efficiency: Incorporate energy-efficient features like insulation, efficient appliances, and renewable energy sources to reduce operating costs and attract environmentally conscious buyers.
- High-Quality Materials and Finishes: Invest in durable and high-quality materials and finishes that enhance the overall appeal and longevity of the flat.
- Location and Accessibility: Consider the flat’s proximity to amenities, transportation options, and desirable neighborhoods. A prime location can significantly increase its value and desirability.
- Professional Guidance: Engage with experienced professionals, including architects, designers, and contractors, who can provide expert advice and ensure a successful project outcome.
Conclusion
Richmond House flat conversion offers an exciting opportunity to create a personalized and stylish living space that suits your unique needs and preferences. By carefully planning, budgeting, and executing the conversion process, you can transform your space into a valuable asset that enhances your lifestyle and investment portfolio. With attention to detail, quality craftsmanship, and a focus on maximizing value, your Richmond House flat conversion can be a truly rewarding and transformative experience.
Additional Resources
- Local Building Departments: Consult local building departments for specific regulations and permit requirements.
- Interior Design Professionals: Seek advice from interior designers to create a visually appealing and functional space.
- Real Estate Agents: Consult with real estate agents to understand market trends and pricing strategies.
- Online Forums and Communities: Connect with online communities and forums for advice and inspiration from other flat conversion enthusiasts.





