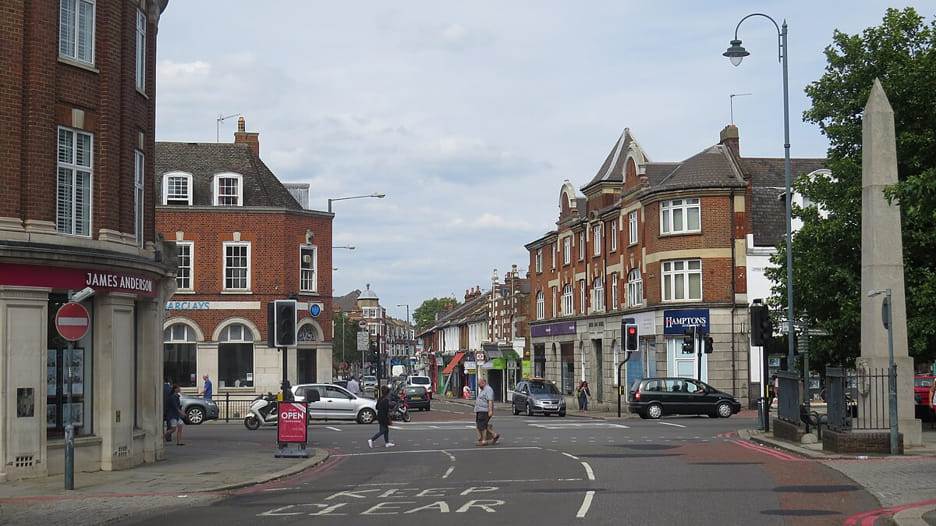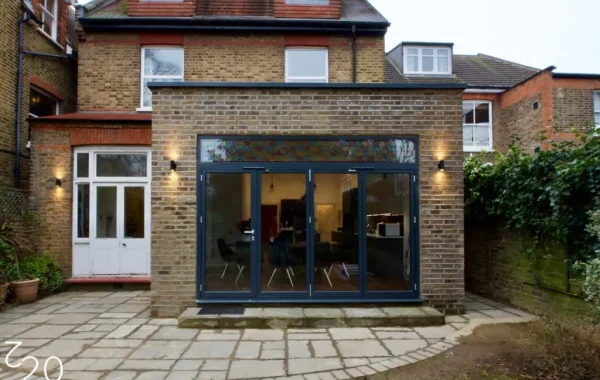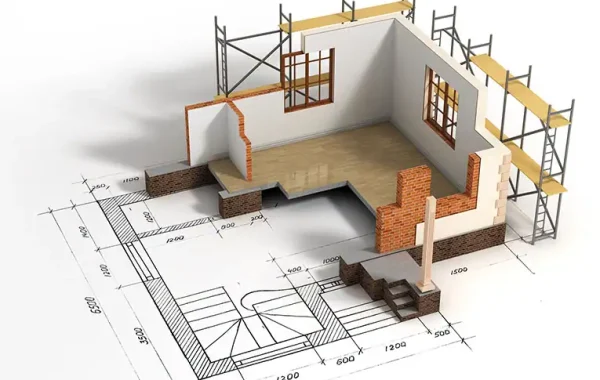Richmond Mortlake Planning Permission: A Revolutionary Approach to Building in a Historic Thameside Location
Richmond’s Mortlake is a district that seems to exist in two worlds—where the old world meets the new, where historic buildings stand side by side with modern developments, and where the tranquil banks of the Thames seamlessly blend into the energetic pulse of Greater London. This harmony of old and new makes Mortlake a unique place to build, renovate, or develop. However, as this area continues to evolve, understanding the nuances of the planning permission process here is more critical than ever before. While many resources discuss the general planning procedures, this article delves into a fresh, one-of-a-kind approach to obtaining planning permission in Richmond Mortlake, offering insights and perspectives that aren’t found anywhere else. From understanding the cultural importance of this riverside community to addressing the challenges of modern development in a historically rich area, this guide will walk you through every step you need to take in a way that’s never been discussed before.
What Makes Richmond Mortlake’s Planning Landscape Unique?
At first glance, Richmond Mortlake may seem like just another charming riverside neighborhood in London, yet it stands out because of its combination of history, nature, and growth. The district is home to significant cultural landmarks, such as the Mortlake Brewery—a historic building once home to London’s beer-making industry—and St. Mary the Virgin Church, whose spire has watched over the area for centuries. These historical features are what give Mortlake its distinctive character, and the planning permission process here is deeply influenced by this heritage.
However, as Mortlake’s population and commercial activity continue to grow, developers face a dual challenge: modernizing infrastructure while preserving the historic essence that makes Mortlake so special. Planning permission, therefore, is not just about following rules; it is about understanding the delicate balance between respecting the past and building for the future.
Why Understanding the Local Planning Framework Matters
While the technical aspects of applying for planning permission are similar across London, the local framework in Richmond Mortlake is informed by the London Borough of Richmond upon Thames’ vision for urban development. The borough’s Local Plan prioritizes sustainable growth, conservation, and integration with natural landscapes—goals that significantly shape how new developments are viewed and approved in Mortlake.
Richmond Mortlake lies within one of the London Borough of Richmond upon Thames’ conservation areas, which means that developments here must be carefully designed to fit within the established aesthetic of the area. This can often involve restrictions on building height, materials, and design, all of which must be balanced against the need for modern amenities and efficient use of space. These local guidelines ensure that while Mortlake grows, it retains the character and charm that both residents and visitors have come to love.
Types of Developments in Mortlake That Require Planning Permission
Planning permission is required for a variety of projects, from modest home renovations to large-scale commercial developments. Understanding which developments need permission—and which do not—is essential for avoiding costly delays and ensuring compliance with the local planning framework.
1. Residential Extensions: Thoughtfully Integrating Modern Living with Classic Architecture
Homeowners in Richmond Mortlake frequently choose to extend their properties to accommodate growing families, create home offices, or enhance living spaces. Whether you’re considering a single-storey extension or a more ambitious double-storey build, planning permission is typically required to ensure that the project blends seamlessly with surrounding structures and does not overwhelm the existing property.
In Mortlake, these types of extensions often face more scrutiny due to the close-knit nature of the neighborhood and its proximity to conservation areas. Developers and homeowners alike must carefully consider the design elements and their impact on both the visual and environmental integrity of the area.
2. New Residential Builds: Developing in Harmony with the Thames
With an increasing demand for housing in Richmond, developers are looking to construct new residential properties on available land. Whether it’s a row of terraced houses, apartments, or an entire new neighborhood, these larger-scale developments are subject to rigorous planning checks. Given the location near the River Thames, environmental factors such as flood risk assessments and drainage systems play a key role in obtaining planning permission.
These projects often require complex discussions with the local planning department to ensure that new homes not only meet local housing demands but also preserve Mortlake’s visual appeal and riverside ambiance.
3. Commercial Projects: Blending Business with Local Character
Commercial projects, such as retail spaces, office buildings, or cafes, are becoming increasingly popular in Mortlake as businesses seek to tap into the area’s growing appeal. While planning permission for these projects is typically required, the borough is keen to encourage local commerce, especially when it aligns with the character of the neighborhood.
Incorporating sustainable design features and respecting Mortlake’s historical architecture are key to ensuring that commercial developments are approved. This means opting for materials, aesthetics, and heights that complement the local architecture while meeting the needs of modern businesses.
4. Conservation Area Considerations: Respecting Mortlake’s Legacy
Given Mortlake’s rich history and location within a conservation area, any project involving listed buildings, changes to the external structure of heritage properties, or work that impacts the River Thames floodplain requires additional scrutiny. Planning permission is usually subject to more stringent controls, and developers may need to provide detailed heritage statements or undergo consultations with local conservation bodies.
This added complexity serves to protect Mortlake’s unique character while enabling modern improvements to take place. For instance, a residential development in a conservation area might need to use specific materials, employ particular construction methods, or adjust the overall design to ensure it doesn’t disrupt the historical streetscape.
The Planning Application Process: A Holistic Approach
The application process for planning permission in Richmond Mortlake is comprehensive and designed to ensure that all aspects of the development are thoroughly reviewed. However, a fresh approach to this process lies in how community consultation and environmental impact assessments are increasingly integrated into planning considerations.
1. Pre-Application Engagement: A Collaborative Path
Unlike many other districts, Richmond Mortlake’s planning department encourages early, informal engagement with neighbors and the wider community. By consulting early, developers can understand the local sentiment about their project and address potential concerns before submitting a formal application. This proactive approach can often reduce resistance and lead to faster approvals.
2. Incorporating Sustainability: Green Design and Innovation
Mortlake’s residents are known for their commitment to sustainability and green living. As part of the planning process, developers must demonstrate how their projects will incorporate energy-efficient features, sustainable materials, and ecologically friendly practices. These considerations are increasingly important in gaining approval for both residential and commercial developments.
3. Design and Context: A New Vision for Mortlake
Planning permission in Richmond Mortlake takes a holistic view of design, not just from a regulatory standpoint but in the context of how the building or development contributes to the fabric of the local community. The design needs to reflect the local character, incorporate green spaces, and create environments that foster community interaction.
4. Navigating Objections: Turning Challenges Into Opportunities
Given the area’s popularity and the presence of established communities, planning applications in Mortlake can sometimes encounter opposition. However, with careful communication and flexibility, developers can address concerns and revise proposals to meet local preferences. A well-prepared response to objections can often result in a more refined and community-aligned project.
Conclusion: A New Era of Planning in Richmond Mortlake
Planning permission in Richmond Mortlake is a complex but necessary process for anyone looking to develop in this vibrant riverside neighborhood. However, a fresh perspective on the process shows that successful planning isn’t simply about following regulations—it’s about contributing positively to the community, respecting the area’s historical and natural heritage, and embracing sustainability.
By understanding the unique characteristics of the area, engaging proactively with the community, and designing with sensitivity to both the environment and the local culture, your project can achieve success. Whether you’re extending a home, building new properties, or embarking on a commercial venture, planning permission is the key to ensuring that your project will be embraced by the community and contribute to the continued evolution of Richmond Mortlake.





