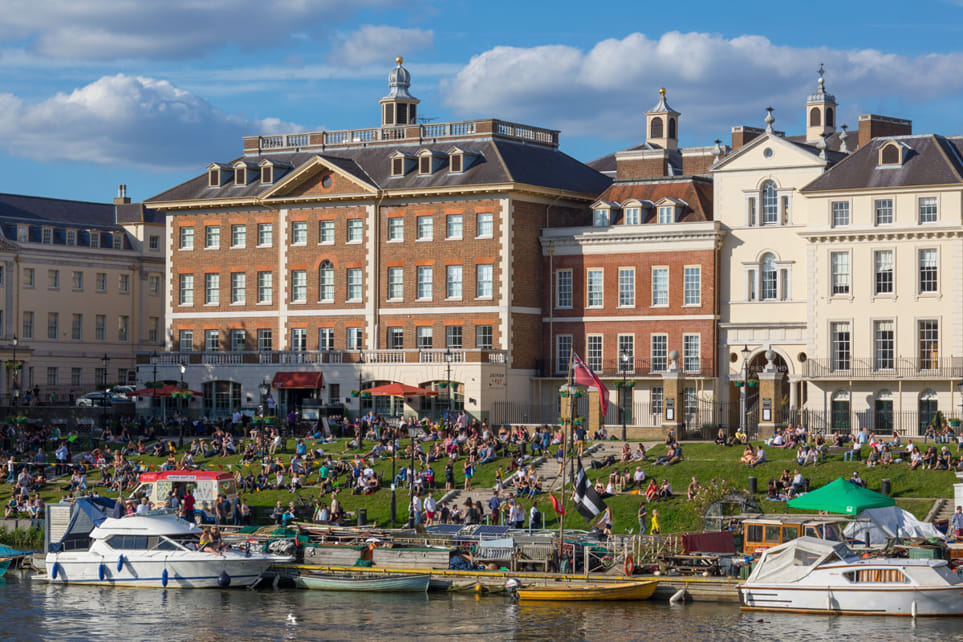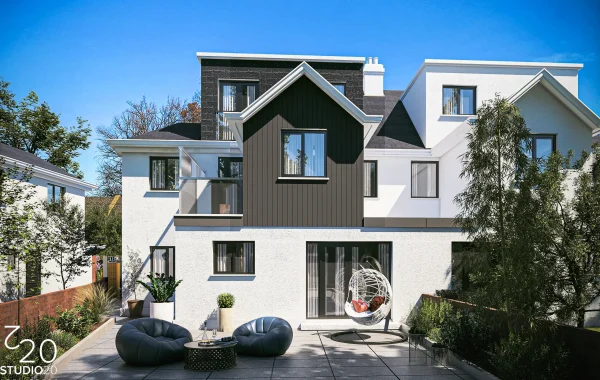Unlocking the Potential of Your Home: The Ultimate Guide to Richmond Riverside Basement Conversions
Nestled along the tranquil banks of the River Thames, Richmond Riverside is a charming locale where nature, history, and modern living converge. With its vibrant community, historic buildings, and scenic riverside views, it’s no wonder that homeowners in Richmond are eager to make the most of their property. One of the most innovative and valuable ways to expand your home is through a basement conversion. Not only does it add significant living space, but it also increases the property’s value and functionality without disrupting the integrity of its exterior design.
Why Choose a Basement Conversion in Richmond Riverside?
Richmond Riverside is an area that blends a rich history with contemporary lifestyle needs. Many homes here are period properties, characterized by their traditional architectural style, charming frontages, and spacious gardens. While these homes often boast character and grace, many lack the modern amenities that today’s homeowners desire—particularly in terms of additional living or storage space. This is where a basement conversion can truly shine.
A basement conversion allows homeowners to tap into unused or underused space beneath their properties, creating a highly functional area that can serve a multitude of purposes. Whether you envision a home cinema, gym, office, or extra bedrooms, a basement conversion offers endless possibilities.
Maximizing Space in a Historic Location
The primary benefit of a basement conversion in Richmond Riverside is the ability to expand your living space without altering the visual appeal of your home. Richmond is a conservation area with many buildings designated as being of historical significance. This means that any alterations to the exterior of your home need to be carefully considered and approved. A basement conversion, however, is a subtle and unobtrusive way to add value to your property while maintaining its original character.
Moreover, the area’s proximity to the river means that many properties enjoy a unique blend of light, fresh air, and spectacular views. A basement conversion can take advantage of these features, using innovative design solutions to create a space that feels open, airy, and connected to the natural environment. It’s a perfect way to create a serene retreat while staying connected to the beauty of Richmond Riverside.
Design Considerations for Your Richmond Riverside Basement Conversion
When embarking on a basement conversion in Richmond Riverside, it’s essential to keep in mind several design and structural considerations to ensure the project enhances your home.
1. Natural Light and Ventilation
One of the challenges of basement spaces is the lack of natural light. However, with the right design choices, this can be overcome. Modern basement conversions often include light wells, which are essentially windows sunk into the ground level to bring in natural daylight. These can be especially effective when positioned near key areas, such as a living room or dining space.
Additionally, proper ventilation is crucial for maintaining air quality and preventing issues like dampness or condensation. A well-ventilated basement will ensure that the space remains comfortable and dry, even in the wetter months of the year.
2. Structural Integrity
Richmond Riverside properties vary in terms of their age, size, and structure. Older homes may have existing basements, but they might need significant strengthening to support additional living space. This is where working with an experienced structural engineer is key. An engineer can assess your existing basement to determine whether the foundation and walls can support the new space, and can also advise on the most effective ways to reinforce the structure.
For properties without existing basements, digging out a new one is a more involved process, but it’s entirely feasible with the right approach. Excavation should be done carefully to avoid damaging the surrounding structure, especially in areas with older buildings.
3. Waterproofing and Damp Protection
Basements are naturally more susceptible to dampness and water infiltration, particularly in an area like Richmond Riverside, which is prone to high groundwater levels due to its proximity to the Thames. Investing in effective waterproofing is essential to ensure that your basement conversion remains dry and comfortable year-round. Techniques such as membrane systems, sump pumps, and drainage systems can help to redirect water away from the foundation and prevent issues down the line.
4. Integration with the Home’s Existing Layout
A key design consideration is how the basement will integrate with the rest of the house. Ideally, the conversion should feel like a natural extension of the living space, with easy flow and connectivity. This could include staircases that complement the interior design or a layout that aligns with the home’s existing rooms. Open-plan designs are especially popular in Richmond Riverside, as they maximize the feeling of space and openness.
5. Incorporating Sustainable Features
As the world becomes increasingly eco-conscious, there’s a growing trend to incorporate sustainable design elements into basement conversions. This could include energy-efficient lighting, underfloor heating (a great solution for basement floors), and eco-friendly insulation materials. These not only reduce the environmental impact of the conversion but also help to lower energy bills in the long run. For homeowners in Richmond Riverside, who often seek to maintain the natural beauty of their homes, these features can be a great way to ensure your basement conversion is in line with the broader environmental goals of the area.
The Versatility of Basement Conversion in Richmond Riverside
A basement conversion in Richmond Riverside can be designed for a variety of uses, depending on your lifestyle needs. Here are some ideas:
Home Office: With the rise of remote working, many homeowners are transforming their basements into home offices. A well-designed basement office can offer peace and quiet, away from the distractions of the main living areas.
Home Gym: Basement spaces are perfect for creating a dedicated fitness area. Whether you prefer a full-scale gym or a space for yoga and pilates, a basement conversion can be tailored to accommodate your exercise routines.
Guest Suite or Additional Bedrooms: With the demand for more living space in London, basement conversions can provide an ideal solution for extra bedrooms or a guest suite. This is particularly beneficial for families who have frequent visitors or for those who wish to accommodate aging parents.
Entertainment Hub: Transform your basement into a home cinema, a music room, or a game room. The absence of windows allows for a more immersive experience, while soundproofing ensures that noise won’t disturb the rest of the house.
Storage and Utility Rooms: In addition to living spaces, basements can also be converted into practical areas, such as laundry rooms, utility spaces, or extensive storage areas for items you don’t need on a daily basis.
The Planning and Permitting Process for Basement Conversion in Richmond Riverside
The process of planning and gaining permission for a basement conversion in Richmond Riverside can vary depending on the specific location and type of building. Generally, the following steps are involved:
Planning Permission: In many cases, basement conversions are considered “permitted development” and do not require formal planning permission. However, this depends on the scale of the work and whether your property is in a conservation area or if there are other restrictive planning regulations in place.
Building Regulations: Even if planning permission isn’t required, the conversion will need to meet specific building regulations for safety, energy efficiency, and structural integrity. This will include inspections and approvals from local authorities throughout the construction process.
Party Wall Agreement: If your basement conversion involves work that impacts a shared wall with a neighboring property, a party wall agreement will be necessary. This agreement outlines the scope of work and ensures that both parties are aware of potential impacts.
Conclusion: Transforming Your Home with a Basement Conversion in Richmond Riverside
A basement conversion in Richmond Riverside is an exceptional way to enhance your living space while preserving the historical charm of your home. It offers an effective solution for those looking to add functionality without compromising on aesthetics. Whether you’re creating a dedicated space for work, leisure, or relaxation, a well-executed basement conversion can significantly increase the value of your property. By considering the unique characteristics of the area, local regulations, and design trends, you can create a beautiful, practical basement that fits seamlessly into your home and lifestyle.





