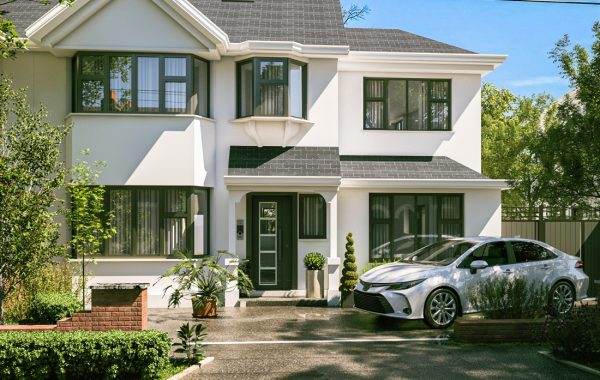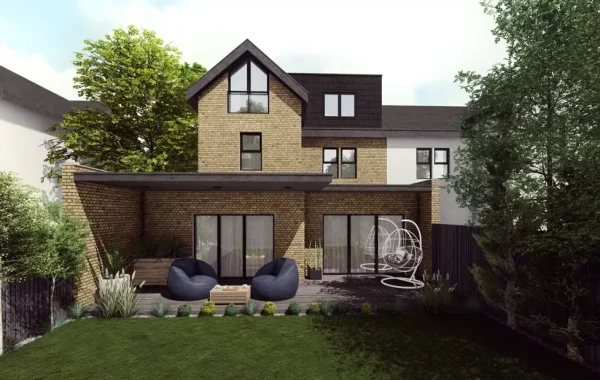
Space-Saving Ideas for Small Bedroom Ensuites and Bathroom Designs
Small bedroom ensuites, with a touch of creativity, can shine with efficiency and style, especially when urban living demands clever use of space. Your ensuite can become a retreat of comfort and functionality—perfectly tailored to your needs.
At Studio20 Architects, we believe in turning every design challenge into an opportunity. Here’s our comprehensive guide to help you optimize every inch of your small ensuite without compromising on aesthetics.
Click to see Bathroom Designs
- Optimized Wash Basins
Wash basins can often take up more room than necessary in a compact space. Here are some smart ideas to reclaim that floor space:
- Integrated Sink on Toilet: Installing a sink on top of the toilet combines two functions in one.
- Round or Smaller Sinks: Opt for a compact, round basin to save square footage.
- Corner Basins: Place the sink in a corner to use adjacent wall space, making the layout feel more spacious.
- Smart Shower Solutions
The shower is often a focal point in ensuites, so using the right setup is key:
- Wet Rooms: Open-layout wet rooms create the illusion of a larger space without partitions.
- Corner Shower Enclosures: A quadrant or D-shaped enclosure maximizes functionality while preserving room flow.
- Creative Storage Hacks
Every wall, corner, and nook offers potential storage options:
- Under or Above the Corner Sink: Utilize the space above or below a corner sink with shelves or cabinets.
- Vertical Shelves Above the Toilet: Install slabs or hooks above the toilet for extra storage.
- Wall-Embedded Cabinets: Submerge storage inside walls to avoid protruding features.
- Expand Space with Illusions
Small ensuites don’t have to feel cramped. With these tricks, you can visually expand the space:
- Mirrors: Full-height mirrors create depth, making the room appear larger.
- Lighting: Use ample ceiling spotlights or wall-mounted lights to brighten the space.
- Neutral Colours & Large Tiles
To achieve an open and airy feel:
- Neutral Tones: Opt for whites, greys, or light blues for walls and ceilings. A uniform color scheme enhances the sense of space.
- Large Tiles: Cover walls and floors with large tiles for an uncluttered, expansive look.
Discover our colour and tile tips for small bathrooms
Why Choose Studio20 Architects?
Space limitations don’t mean you need to compromise on style or functionality. At Studio20 Architects, we specialize in innovative and space-saving designs that transform your ensuite into an oasis of comfort and modernity.
Contact us today for bespoke ensuite solutions




