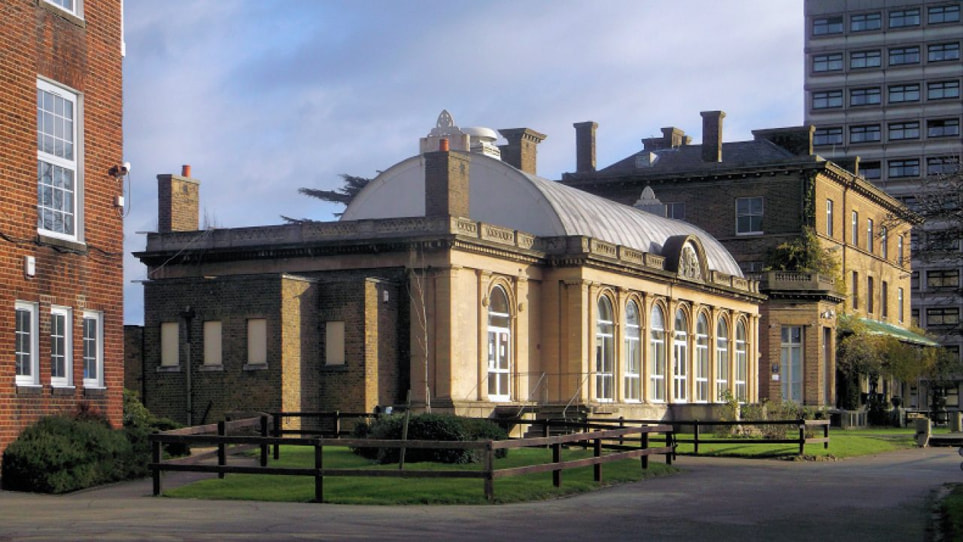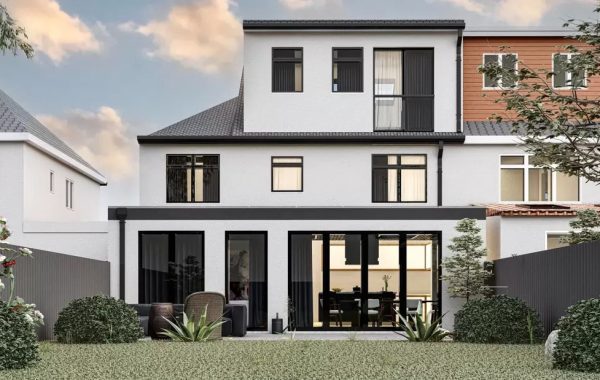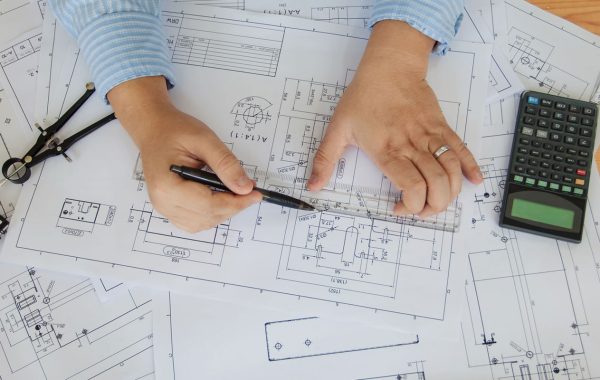Comprehensive Guide to Structural Calculations in Wandsworth Furzedown
Nestled in South London, Wandsworth Furzedown is a district known for its eclectic mix of Victorian and Edwardian architecture, vibrant community, and picturesque streets. This charming neighborhood presents unique opportunities and challenges for construction and renovation projects. Central to these projects are structural calculations, a critical component ensuring the safety, stability, and longevity of buildings. This extensive guide will explore the intricacies of structural calculations, emphasizing their importance in Wandsworth Furzedown’s distinctive context.
The Significance of Structural Calculations
Structural calculations are a meticulous process conducted by structural engineers to evaluate and ensure the integrity of a building’s structure. These calculations determine whether the design can safely withstand various loads and forces, such as weight, wind, and seismic activity. Key aspects evaluated include:
- Load-Bearing Capacity: Assessing the ability of walls, beams, columns, and foundations to support and transfer loads effectively.
- Material Strength: Evaluating construction materials like concrete, steel, and timber for their suitability and strength.
- Structural Stability: Ensuring the overall stability of the building under different conditions, including potential natural disasters.
- Deflection and Vibration: Monitoring and controlling deflections and vibrations to maintain structural integrity and user comfort.
The Role of Structural Engineers in Wandsworth Furzedown
In Wandsworth Furzedown, structural engineers are indispensable to both new construction projects and renovations. Their expertise ensures that the architectural heritage of the area is preserved while meeting modern standards and requirements. Structural engineers provide:
- Site Analysis: Conducting detailed evaluations of site conditions, including soil quality, topography, and existing structures, to inform the design process.
- Collaborative Design: Working closely with architects to integrate structural and aesthetic elements harmoniously.
- Regulatory Compliance: Ensuring that all designs adhere to local building codes and regulations, which are particularly stringent in historic districts like Furzedown.
- Safety Assurance: Guaranteeing the safety of all structures for occupants, preventing potential failures and hazards.
The Process of Structural Calculations
The process of structural calculations is detailed and systematic, involving several critical steps to ensure precision and compliance with regulations:
1. Initial Consultation and Site Assessment
The process begins with an initial consultation to understand the client’s vision and requirements. This is followed by a comprehensive site assessment to gather data on existing conditions, such as measurements, soil type, and any pre-existing structures.
2. Load Analysis
Engineers conduct a thorough analysis of the various loads that the structure will encounter. These loads are categorized into:
- Dead Loads: The permanent, static weight of the building’s structural components.
- Live Loads: Movable or temporary forces, such as furniture, occupants, and vehicles.
- Environmental Loads: External forces, including wind, snow, rain, and seismic activities, which can impact the structure.
3. Material Selection and Assessment
Selecting appropriate materials is a critical step. Engineers choose materials based on their properties, availability, and cost-effectiveness while ensuring they meet safety and performance standards. In Furzedown, traditional materials may be used to maintain the historic character, complemented by modern materials for enhanced performance.
4. Structural Design Development
Using advanced software, structural engineers develop detailed designs and models of the proposed structure. This phase includes:
- Beam and Column Layouts: Ensuring an optimal arrangement to distribute loads efficiently.
- Foundation Design: Customizing the foundation to match soil conditions and load requirements.
- Connection Details: Specifying joints and connections to maintain structural integrity and facilitate construction.
5. Detailed Calculations and Simulations
Engineers perform rigorous calculations and simulations to validate the design. These analyses include:
- Load-Bearing Calculations: Ensuring all elements can support anticipated loads.
- Stress and Strain Analysis: Evaluating how materials will behave under various stresses.
- Deflection and Vibration Analysis: Ensuring deflections and vibrations are within acceptable limits for safety and comfort.
6. Documentation and Regulatory Approval
All calculations and designs are meticulously documented in detailed reports and drawings, which are submitted for approval to local authorities. Compliance with Wandsworth’s stringent building codes is verified, and any necessary revisions are made to ensure adherence.
7. Construction Oversight and Support
Throughout the construction phase, structural engineers provide ongoing support to ensure the project adheres to the approved designs. They conduct site visits to inspect the work, address any issues, and ensure the final structure is safe, compliant, and meets all design specifications.
Unique Considerations for Wandsworth Furzedown
Wandsworth Furzedown presents several unique challenges and opportunities for structural calculations, including:
Historic Buildings
Furzedown is home to many historic buildings, which require a sensitive approach during renovation and extension projects. Structural engineers must ensure that modern interventions do not compromise the integrity or aesthetic of these buildings. This often involves:
- Sympathetic Design: Integrating modern structural solutions that blend seamlessly with historic elements.
- Conservation Techniques: Utilizing specialized methods and materials to preserve the original fabric of the building while ensuring modern standards of safety and performance.
Urban Density and Space Optimization
The dense urban environment of Furzedown means that space is at a premium. Structural engineers often need to design solutions that maximize available space while ensuring structural integrity. Common approaches include:
- Basement Conversions: Creating additional living space below ground level, which requires careful consideration of waterproofing, load transfer, and excavation safety.
- Loft Conversions: Adding living space within existing roof structures, necessitating reinforcement and insulation considerations to meet modern living standards.
Sustainable Design Practices
Sustainability is an increasingly important consideration in Wandsworth Furzedown. Structural engineers incorporate eco-friendly practices into their designs by:
- Using Recycled and Sustainable Materials: Where feasible, to reduce the environmental impact of the construction.
- Energy-Efficient Designs: Ensuring buildings are energy-efficient, which can involve advanced insulation, renewable energy systems, and sustainable building practices.
Compliance with Local Regulations
Wandsworth Furzedown has specific building regulations and guidelines to maintain its architectural heritage and ensure safety. Structural engineers must be well-versed in these regulations and ensure that all calculations, designs, and constructions comply with local standards. This includes:
- Heritage Conservation Requirements: Ensuring that any modifications or new constructions respect and preserve the historic character of the area.
- Building Code Adherence: Meeting all local building codes and safety standards to ensure the integrity and safety of the structure.
Conclusion
Structural calculations are an essential aspect of any building project in Wandsworth Furzedown, ensuring that structures are safe, stable, and compliant with local regulations. Whether dealing with the renovation of historic buildings or the construction of new ones, the expertise of structural engineers is invaluable. By understanding the detailed process and importance of structural calculations, property owners and developers can ensure their projects are successful, safe, and contribute positively to the architectural landscape of Furzedown.
In Wandsworth Furzedown, where the charm of historic buildings meets the demands of modern living, structural calculations bridge the gap, preserving the past while embracing the future. With careful planning, meticulous execution, and a deep respect for the area’s unique character, structural engineers help shape a safe, sustainable, and aesthetically pleasing built environment.





