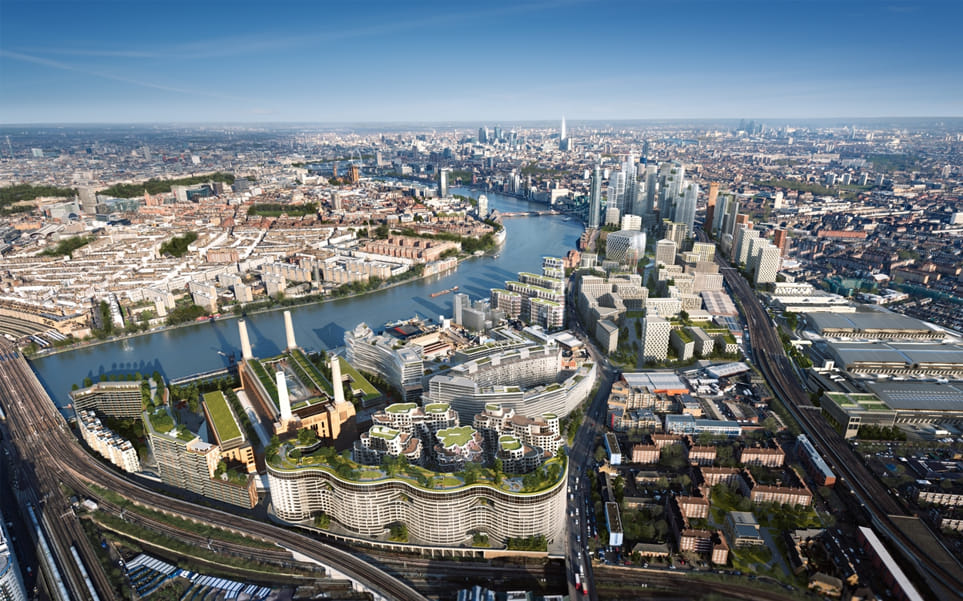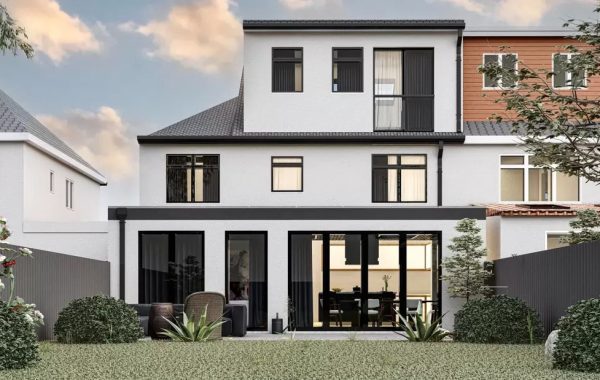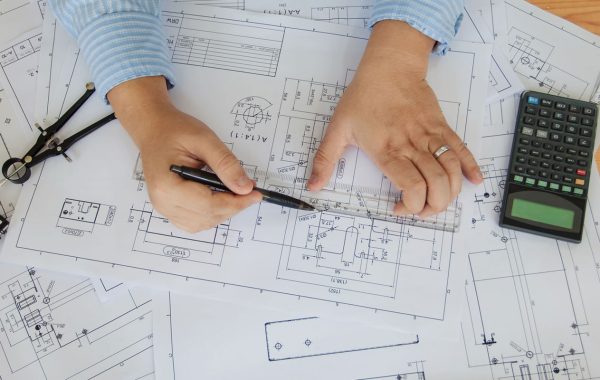Unlocking Potential: A Comprehensive Guide to Basement Conversion in Wandsworth Nine Elms
Nestled in the dynamic heart of London, Wandsworth Nine Elms is an area known for its blend of modern development and historical charm. This vibrant district is becoming increasingly popular among homeowners and investors who see the potential for significant property value enhancement. One of the most effective ways to capitalize on this potential is through basement conversion. This detailed guide explores the extensive benefits, step-by-step process, and crucial considerations for undertaking a basement conversion in Wandsworth Nine Elms, transforming your home into a more functional, valuable, and aesthetically pleasing space.
The Case for Basement Conversion in Wandsworth Nine Elms
Expanding Living Space
Urban living often means contending with limited space. In densely populated areas like Wandsworth Nine Elms, expanding upwards or outwards isn’t always an option. However, beneath your feet lies a hidden opportunity. Converting your basement can dramatically increase your home’s usable square footage, providing a versatile space that can be tailored to your family’s needs.
Boosting Property Value
A professionally executed basement conversion is a smart financial investment. Homes in Wandsworth Nine Elms are highly sought after, and additional living space can significantly enhance property value. According to property experts, homes with finished basements often fetch higher prices on the market, offering a lucrative return on investment.
Enhancing Home Functionality
Modern households demand flexible spaces that cater to various activities. Whether you need a quiet home office, a lively playroom for children, or an expansive home gym, a basement conversion can provide the perfect solution. This added functionality not only improves day-to-day living but also makes your home more attractive to future buyers.
Energy Efficiency Benefits
Basements naturally maintain a more constant temperature compared to above-ground spaces. By investing in proper insulation and ventilation during the conversion process, you can enhance your home’s energy efficiency. This results in lower heating and cooling costs, contributing to long-term savings and environmental sustainability.
Steps to a Successful Basement Conversion
Initial Planning and Design
Feasibility Assessment
The journey begins with a thorough assessment of your existing basement. Key considerations include structural integrity, ceiling height, and potential dampness issues. Engaging a structural engineer to evaluate these factors is crucial to ensure your basement is suitable for conversion.
Designing the Space
Collaborate with an architect or interior designer to create a detailed plan that aligns with your vision. Consider the intended use of the space, whether it’s a cozy guest suite, a functional home office, or a luxurious entertainment room. Effective planning at this stage sets the foundation for a successful conversion.
Navigating Permissions
Basement conversions in Wandsworth Nine Elms typically require planning permission and compliance with building regulations. Consult with the Wandsworth Borough Council early in the process to understand the specific requirements and ensure all necessary permits are obtained. This step is vital to avoid legal complications down the road.
Structural and Construction Work
Excavation and Floor Lowering
If your basement lacks sufficient head height, excavation to lower the floor may be necessary. This process involves digging out the existing floor and underpinning the foundations to create additional headroom. It’s a complex procedure that requires the expertise of experienced contractors to ensure safety and stability.
Damp Proofing and Insulation
Effective damp proofing is essential to prevent moisture issues in your converted basement. This typically involves installing a damp-proof membrane and appropriate drainage systems. Coupled with high-quality insulation, these measures create a comfortable, dry, and energy-efficient space.
Structural Modifications
Depending on the design, you may need to make structural modifications such as adding new walls, reinforcing existing ones, or adjusting the layout. These changes should be carried out under the guidance of a structural engineer to ensure the integrity and safety of your home.
Electrical and Plumbing Installations
Electrical Systems
Basement spaces require careful planning of electrical systems to ensure safety and functionality. Consider the placement of power outlets, lighting fixtures, and any specialized electrical requirements for appliances or entertainment systems. Engaging a certified electrician is essential to meet regulatory standards.
Plumbing Considerations
If your basement conversion includes a bathroom or kitchenette, plumbing installations must be meticulously planned and executed. Waterproof plumbing systems prevent leaks and moisture buildup, safeguarding your investment. Additionally, consider the installation of a sump pump to manage potential groundwater issues.
Interior Finishing and Design
Flooring Options
Choosing the right flooring is crucial for both aesthetics and durability. Opt for moisture-resistant materials such as tiles, engineered wood, or luxury vinyl. These options not only enhance the visual appeal of your basement but also ensure long-lasting performance.
Wall and Ceiling Treatments
Finish the walls with drywall or plaster, and consider a suspended ceiling to conceal utilities while allowing easy access for maintenance. Adding insulation within the walls and ceiling further improves energy efficiency and soundproofing.
Furnishing and Decorating
Finally, furnish and decorate the space according to its intended use. Whether you’re creating a serene home office, a vibrant playroom, or a sophisticated entertainment area, thoughtful design and decor make the converted basement feel like a seamless extension of your home.
Crucial Considerations for Basement Conversion
Legal Compliance
Adhering to local building regulations and obtaining necessary permits is non-negotiable. Compliance ensures the safety of your conversion and prevents legal issues that could arise from unauthorized work.
Professional Expertise
Hiring experienced professionals at every stage of the project—from architects and structural engineers to electricians and plumbers—ensures the highest standards of quality and safety. Their expertise is invaluable in navigating the complexities of basement conversion.
Budget Planning
Establishing a realistic budget and accounting for contingencies is essential. Basement conversions can encounter unexpected challenges, such as structural issues or moisture problems. A well-planned budget with a financial buffer allows for flexibility in addressing these challenges without compromising on quality.
Effective Moisture Management
Basements are inherently prone to dampness. Investing in high-quality damp-proofing solutions and ensuring proper ventilation is critical to creating a dry, comfortable living space. Regular maintenance checks can also help identify and address moisture issues early.
Aesthetic Integration
Ensure the design of your converted basement is consistent with the rest of your home. This integration creates a cohesive look and feel, making the new space an integral part of your living environment rather than an isolated addition.
Popular Uses for Converted Basements
Home Office
In the age of remote work, a dedicated home office in the basement can provide a quiet, distraction-free environment. Customize the space with ergonomic furniture, ample storage, and reliable internet connectivity to enhance productivity.
Guest Suite
Transform your basement into a luxurious guest suite complete with a bedroom, bathroom, and small living area. This space offers privacy and comfort for visiting friends and family, making them feel right at home.
Entertainment Room
Create an entertainment haven by converting your basement into a home theater, game room, or bar area. Equipped with the latest technology and comfortable seating, this space becomes the perfect spot for movie nights and social gatherings.
Home Gym
A basement home gym can be tailored to your fitness routine with the addition of workout machines, weights, and mats. This private, convenient space eliminates the need for a gym membership and makes staying fit easier than ever.
Children’s Playroom
A spacious playroom in the basement provides a safe, dedicated area for children to play and explore. Fill the space with toys, games, and creative activities to keep little ones entertained while keeping the rest of your home clutter-free.
Conclusion
A basement conversion in Wandsworth Nine Elms is a transformative project that unlocks the hidden potential of your home. By increasing living space, enhancing property value, and improving home functionality, a well-executed conversion offers numerous benefits. Careful planning, professional expertise, and attention to detail are key to a successful project. Whether you envision a quiet home office, a welcoming guest suite, or an entertainment paradise, the possibilities for your basement conversion are endless. Embrace the opportunity to enhance your living environment and invest in the future of your home in one of London’s most dynamic districts.





