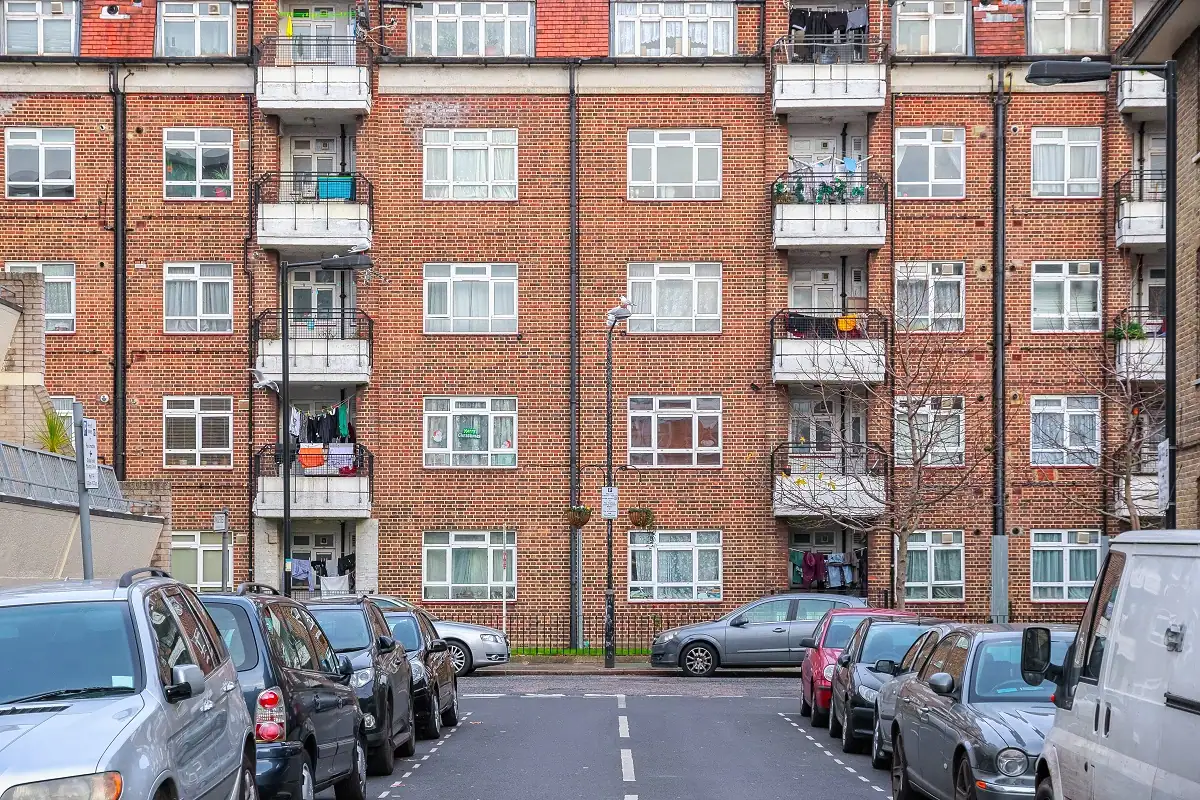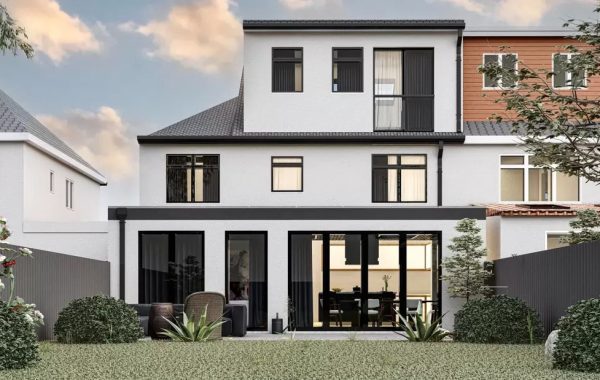Maximizing Your Home’s Potential: A Comprehensive Guide to Loft Conversions in Wandsworth and Putney
With London’s real estate market becoming increasingly competitive, homeowners are turning to innovative solutions to maximize their living space. One of the most popular methods to achieve this is through loft conversions. In particular, the charming residential areas of Wandsworth Putney have seen a significant uptick in these projects. This guide delves deeply into the world of loft conversions in these neighborhoods, exploring the myriad benefits, various types, associated costs, necessary planning permissions, and the process of selecting the right contractor for your loft conversion project.
The Benefits of a Loft Conversion
Expanded Living Space
One of the most compelling reasons to consider a loft conversion is the additional living space it provides. As families grow or lifestyle needs change, finding more space without the need to move can be invaluable. Whether it’s an extra bedroom, a home office, a cozy reading nook, or even a playroom for the kids, a loft conversion can cater to diverse needs, utilizing previously underused space in your home.
Increased Property Value
Investing in a loft conversion can significantly boost your property’s market value. In high-demand areas like Wandsworth and Putney, where space is at a premium, a loft conversion can offer a substantial return on investment. According to property experts, a loft conversion can increase a home’s value by up to 20%, making it a financially sound decision for homeowners.
Enhanced Aesthetics
Modern loft conversions are not just about adding space; they also focus on enhancing the aesthetic appeal of your home. With thoughtful design and high-quality finishes, a converted loft can become a stylish, contemporary addition that seamlessly blends with the existing architecture of your house.
Improved Energy Efficiency
A loft conversion can also contribute to the overall energy efficiency of your home. Proper insulation installed during the conversion process can reduce heat loss, leading to lower energy bills. This is an added benefit, considering the rising cost of energy.
Exploring Different Types of Loft Conversions
Dormer Loft Conversion
A dormer loft conversion involves extending the existing roof structure to create additional floor space and headroom. This type of conversion can include a variety of styles, from small dormers that introduce additional windows to large, full-width dormers that create significant space.
Advantages:
- Provides ample floor space and headroom
- Versatile and can suit most property types
- Enhances the exterior appearance with a traditional or contemporary dormer design
Mansard Loft Conversion
Named after the French architects François Mansart, mansard loft conversions are typically constructed at the rear of the property. They involve altering the roof structure to have a flat roof and a back wall that slopes inward at an angle of 72 degrees, creating a box-like shape.
Advantages:
- Maximizes usable space, offering the most floor area compared to other conversion types
- Creates a uniform and aesthetically pleasing exterior
- Often increases the property value significantly
Hip to Gable Loft Conversion
Ideal for properties with a hipped roof, a hip to gable conversion involves replacing the sloping side of the roof with a vertical wall (gable). This conversion is common in semi-detached or detached houses in Wandsworth and Putney.
Advantages:
- Converts wasted loft space into a larger, functional area
- Enhances the overall symmetry and appearance of the property
- Can be combined with a rear dormer for even more space
Velux Loft Conversion
Also known as roof light conversions, Velux loft conversions involve installing Velux windows into the existing roof without making significant structural alterations. This is the most straightforward and cost-effective type of loft conversion.
Advantages:
- Minimal disruption and structural changes
- Cost-effective and quick to complete
- Ideal for properties in conservation areas where planning permissions may be restrictive
Financial Considerations: Understanding the Costs of Loft Conversions
The cost of a loft conversion in Wandsworth and Putney can vary widely based on several factors, including the type of conversion, the size of the space, and the complexity of the project. Here’s a more detailed breakdown.
Navigating Planning Permission and Building Regulations
Planning Permission
In many cases, loft conversions can be carried out under permitted development rights, meaning they do not require full planning permission. However, there are specific conditions that must be met:
- The extension should not exceed the highest part of the existing roof.
- Materials used should be similar in appearance to the existing structure.
- The extension should not overhang the outer face of the wall of the original house.
For properties in conservation areas or listed buildings, obtaining full planning permission is often necessary. It’s crucial to consult with the local planning authority in Wandsworth or Putney to ensure compliance with all regulations.
Building Regulations
Regardless of planning permission, all loft conversions must comply with building regulations to ensure the safety and structural integrity of the conversion. These regulations cover:
- Structural stability: Ensuring the existing roof and new construction can support the added weight.
- Fire safety: Installing fire-resistant doors and adequate smoke alarms.
- Insulation: Meeting standards for thermal efficiency to reduce energy consumption.
- Staircase design: Ensuring safe and accessible stair access to the new loft space.
Choosing the Right Contractor
Selecting the right contractor is critical for the success of your loft conversion. Here are some key considerations to guide your decision:
Experience and Expertise
Look for contractors with extensive experience in loft conversions, particularly in the Wandsworth and Putney areas. An experienced contractor will be well-versed in local building regulations and familiar with the architectural styles of the region.
Portfolio and References
Examine the contractor’s portfolio of completed projects to assess the quality and style of their work. Additionally, ask for references from previous clients to gauge their satisfaction with the contractor’s services and the final outcome.
Detailed Quotes
Request detailed quotes from several contractors. A comprehensive quote should outline all costs, including materials, labor, and any additional fees. This transparency will help you compare options and avoid unexpected expenses.
Insurance and Guarantees
Ensure that the contractor has adequate insurance coverage and offers guarantees on their work. This provides protection in case of any issues during or after the project.
Conclusion
Embarking on a loft conversion project in Wandsworth or Putney can be a transformative experience, adding valuable living space and significantly increasing the value of your home. Whether you choose a dormer, mansard, hip to gable, or Velux conversion, careful planning, adherence to regulations, and selecting a reputable contractor are key to a successful project. With the right approach, a loft conversion can enhance your home’s functionality and aesthetic appeal, creating a space that you and your family can enjoy for years to come.





