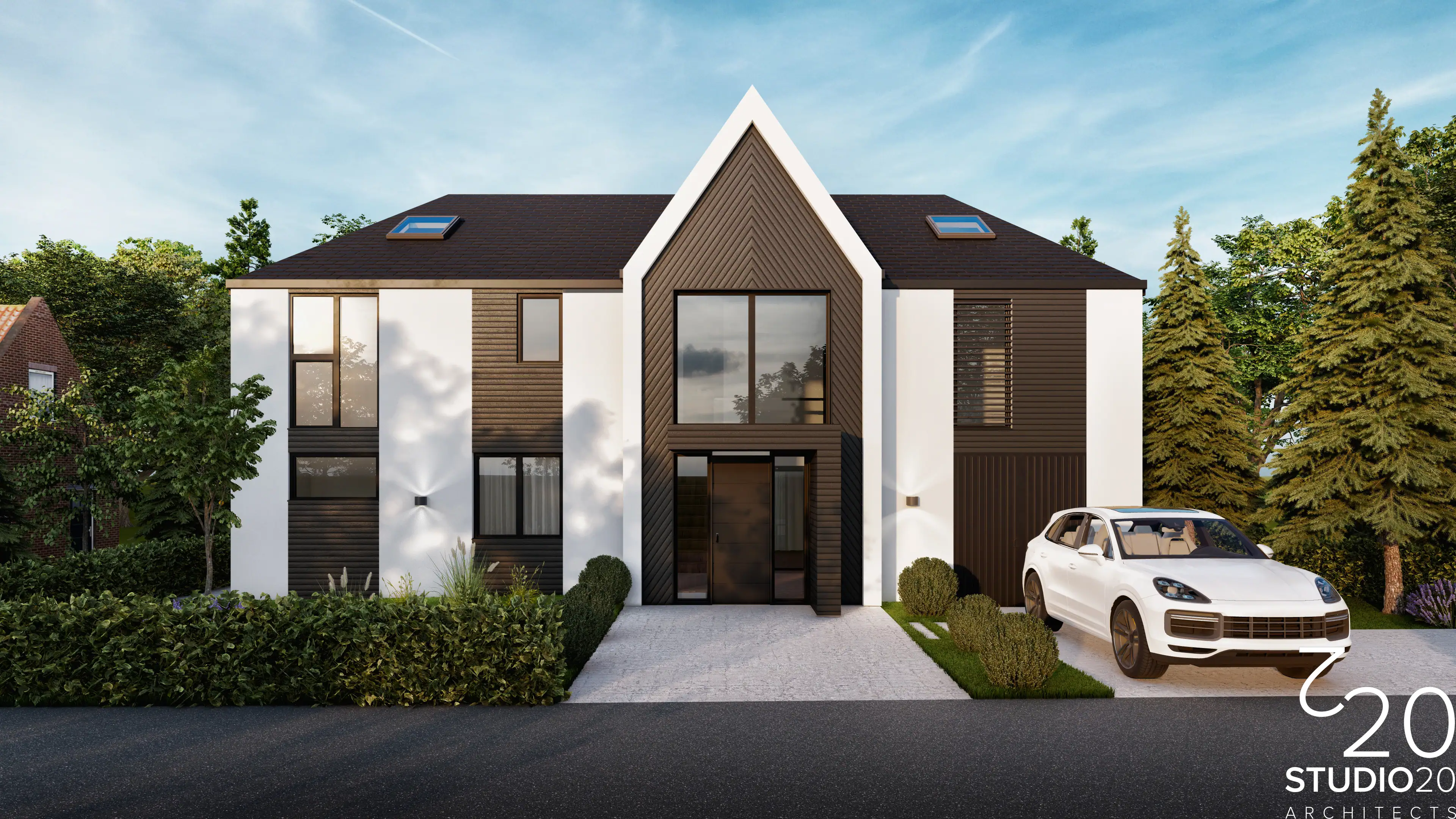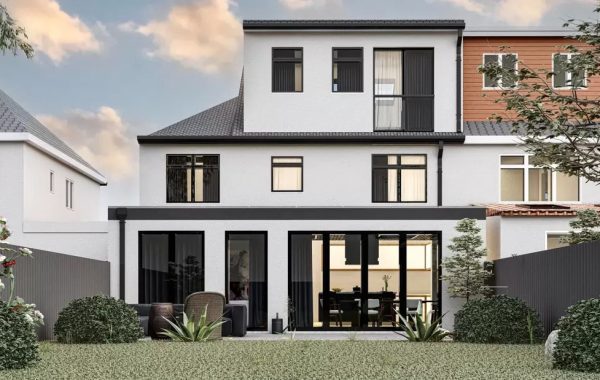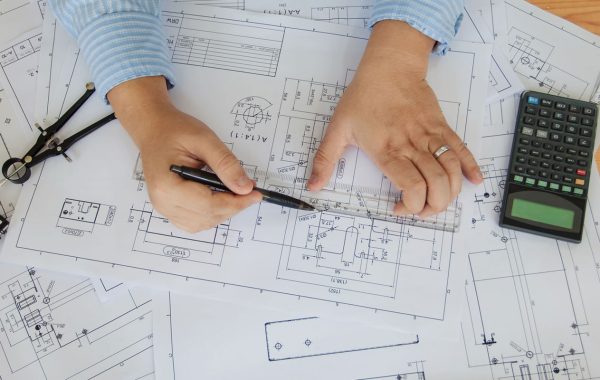
What is a Passive House? Should You Consider Building One?
Energy efficiency has become a top priority for homeowners who want to reduce costs and minimize environmental impact. One solution gaining popularity worldwide is the Passive House. But what exactly is a Passive House, and why should you consider building one? This article breaks down everything you need to know about this innovative housing concept.
Key Takeaways
- A Passive House is an energy-efficient home designed for comfort and sustainability.
- Superior insulation, airtight construction, and heat recovery ventilation make these homes highly energy-efficient.
- Energy savings can reach 60–90%, significantly lowering utility bills.
- The initial cost may be higher, but long-term benefits make it a smart investment.
- Passive Houses improve indoor air quality and provide a comfortable environment year-round.
What Is a Passive House?
A Passive House is a building designed to maintain comfortable indoor temperatures while using minimal energy. These homes rely on superior insulation, airtight construction, and strategic design to reduce the need for heating and cooling systems. Unlike typical homes, a Passive House doesn’t require large energy-consuming appliances to maintain comfort. Instead, it maximizes natural energy sources, such as sunlight, and traps warmth efficiently.
The concept originated in Germany in the 1990s and has since spread worldwide. Today, architects and builders use Passive House standards to construct homes that consume up to 90% less energy than traditional buildings.
Key Features of a Passive House
Passive Houses stand out due to several specific features that work together to save energy:
-
High-Quality Insulation: Walls, roofs, and floors use thick, high-performance insulation to prevent heat from escaping during winter or entering during summer.
-
Airtight Construction: Passive Houses seal gaps and cracks in the building envelope, reducing drafts and energy loss. This also prevents moisture damage and mold growth.
-
Energy-Efficient Windows: These homes use triple-pane or highly insulated windows with low-emissivity coatings to keep heat in and cold out.
-
Ventilation with Heat Recovery: Instead of wasting warm air, Passive Houses use heat recovery ventilation systems that circulate fresh air while retaining heat.
-
Optimized Orientation: Builders position the house to maximize solar gain in winter and minimize heat during summer.
-
Thermal Bridge-Free Design: These homes eliminate weak spots in the building envelope where heat could escape, creating a continuous insulation barrier.
Benefits of Building a Passive House
The advantages of constructing a Passive House extend beyond energy savings. Here’s why many homeowners are choosing this approach:
-
Lower Energy Bills: By significantly reducing heating and cooling needs, a Passive House can cut energy bills by 60–90%.
-
Year-Round Comfort: Thanks to consistent indoor temperatures, homeowners enjoy a comfortable environment in every season.
-
Environmental Impact: Passive Houses use less energy, which reduces carbon emissions and promotes sustainable living.
-
Improved Air Quality: Continuous ventilation ensures a steady supply of fresh air, reducing allergens and pollutants inside the home.
-
Durability: The high-quality materials and airtight construction extend the building’s lifespan, lowering maintenance costs.
-
Potential Incentives: Some governments offer tax credits or rebates for energy-efficient homes, making Passive House construction more affordable.
Costs and Considerations
While the upfront cost of a Passive House may exceed that of a traditional home, the long-term savings on energy bills often offset the initial investment. On average, building a Passive House can cost 5–10% more upfront, depending on materials, location, and design complexity.
Factors to consider before building include:
- Climate: Passive Houses work well in various climates, but design adjustments are essential for extreme weather conditions.
- Material Quality: Investing in premium insulation, windows, and ventilation systems ensures the house meets Passive House standards.
- Design Planning: Careful planning during the design phase is crucial. Poorly designed homes may not achieve the energy efficiency promised.
Steps to Build a Passive House
-
Hire a Certified Architect or Designer: Choose a professional with experience in Passive House construction. They will help you plan orientation, insulation, and ventilation.
-
Select Materials Carefully: High-performance insulation, airtight windows, and energy-efficient systems are essential.
-
Plan for Ventilation: Install a heat recovery ventilation system to maintain indoor air quality and conserve energy.
-
Focus on Airtight Construction: Ensure that the construction team follows best practices to prevent air leaks.
-
Monitor Energy Performance: After construction, measure energy consumption to ensure the house meets Passive House standards.
Passive House vs. Traditional Homes
The difference between a Passive House and a standard home is striking. While traditional homes rely heavily on heating and cooling systems, Passive Houses depend on smart design and energy efficiency. Homeowners notice the difference in utility bills, comfort, and overall environmental impact.
Example Comparison:
- Traditional home energy use: 100 units per year
- Passive House energy use: 10–40 units per year
This shows a drastic reduction in energy consumption, translating to long-term savings and a smaller carbon footprint.
Who Should Consider Building a Passive House?
Passive Houses suit a wide range of homeowners:
- Environmentally Conscious Individuals: Those who prioritize reducing carbon emissions will benefit from a Passive House.
- Long-Term Investors: Homeowners looking for lower utility costs and durability will appreciate the financial benefits.
- Health-Focused Families: Families who want superior air quality and comfort will find Passive Houses appealing.
- Retirees: People who plan to live in their homes for decades can save significantly on energy costs over time.
Common Misconceptions About Passive Houses
“They Only Work in Cold Climates” – Passive Houses perform in hot and cold climates when designed correctly.
-
“They Look Strange or Modern” – Passive House principles can be applied to any architectural style.
-
“They Don’t Have Heating or Cooling Systems” – These homes still include heating and cooling, but their use is minimal.
-
“They Are Too Expensive” – Higher upfront costs are balanced by long-term energy savings and durability.
-
“They Require Constant Maintenance” – Passive Houses require standard maintenance, with no unusual upkeep.
FAQs About Passive Houses
How much energy can a Passive House save?
A Passive House can reduce energy use by 60–90% compared to traditional homes, depending on climate and design.
Can Passive Houses be built in hot climates?
Yes. Designers optimize shading, insulation, and ventilation to keep homes cool while maintaining energy efficiency.
Do Passive Houses require special appliances?
No. Standard appliances work fine, but energy-efficient options complement the Passive House design.
How long does it take to build a Passive House?
Construction timelines are similar to conventional homes, usually ranging from 6 to 12 months, depending on size and complexity.
Are Passive Houses eligible for government incentives?
Many countries offer tax credits, rebates, or grants for energy-efficient construction, including Passive Houses. Check local programs for details.




