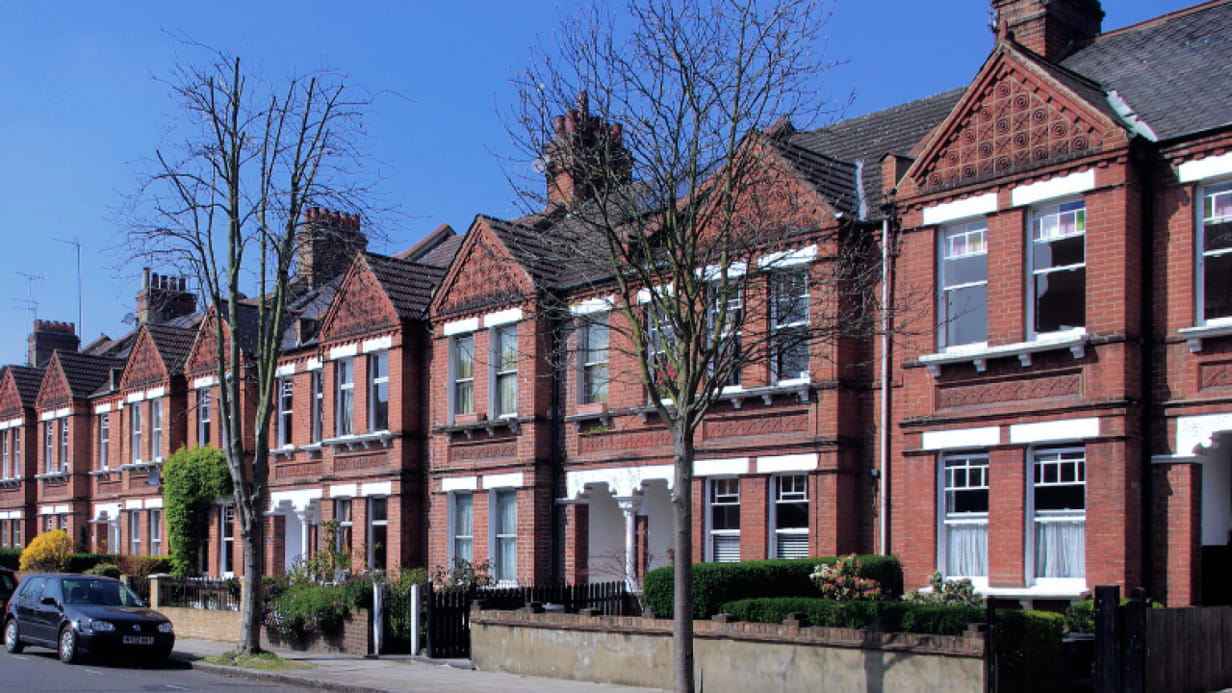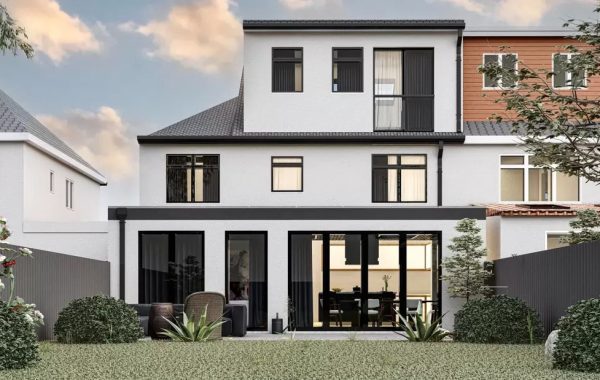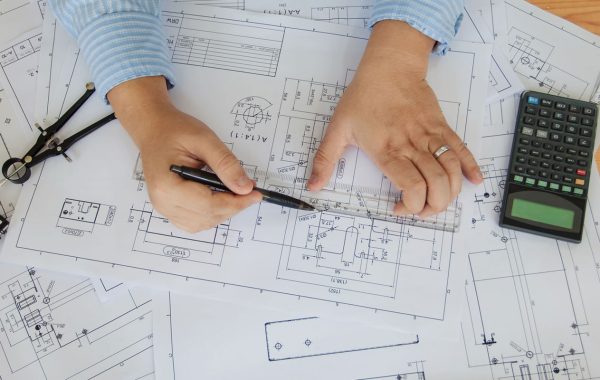
What is ‘Overbearing’ in a Planning Refusal Response?
Understanding the Term ‘Overbearing’ in a Planning Refusal Response: What It Means and Why It Matters
Local planning authorities hold power to refuse project proposals when they judge the design to be ‘overbearing’. Plaintiffs often see this term in refusal letters. Studio20 Architects often meets clients whose planning proposals receive that criticism.
Authorities use the term ‘overbearing’ when they deem a proposed building or extension too dominant, oppressive, or visually overwhelming for adjacent properties or the surrounding area. They assess key factors such as height, bulk, massing, proximity, and impact on daylight, outlook, and sense of enclosure. They do not refer only to aesthetics; they also weigh how neighbours will physically feel and live near the new structure.
When a planning officer writes that a development proposal is overbearing, they claim that it will create an adverse effect on amenities of people who live nearby. The proposal may block natural light, create a closed-in feeling, dominate views, or harm privacy. Local policies often include rules about height limits, setbacks, roof angles, and separations between windows. Studio20 Architects knows that meeting those policy requirements plays a major role in avoiding refusal on overbearing grounds.
Key Takeaways
Overbearing in planning refers to proposals that dominate or oppress neighbouring properties due to height, bulk, proximity, or loss of outlook and light.
Authorities refuse proposals that harm neighbour amenity—look for scale, mass, roof profile, and separation.
Early design adjustments (reducing height, setback from boundaries, altering roof shape) reduce risk of refusal.
Presenting technical reports (shadow, daylight, visual perspective) helps demonstrate minimal impact.
Studio20 Architects works with clients to produce proposals that balance ambition with respect for neighbour rights and policy constraints.
Key Elements That Authorities Examine
Authorities review several aspects when they decide whether something qualifies as overbearing. Here are the main ones:
Scale and Mass
They compare the size of the new structure with existing neighbouring buildings. If your proposal adds bulk that overwhelms nearby homes, gardens, or open spaces, it may receive refusal.Height and Roof Profile
Extra height usually causes worry. If your roof sits much higher than adjacent roofs, or the profile makes a looming wall, officers may judge the structure to be overbearing.Distance to Boundaries and Neighbours
A building placed too close to the neighbouring boundary often creates problems. Neighbours may feel enclosed, lost natural light, or suffer loss of privacy.Outlook and Sense of Enclosure
A proposal may block views or create a feeling that neighbours live in a tunnel or cage. When authorities note that a development causes loss of outlook or creates oppressive spatial relations, they label it overbearing.Daylight and Sunlight Effects
Officers may require studies or daylight/sunlight reports. If a new building casts long shadows over nearby windows or gardens, reducing light significantly, they regard that as overbearing.Visual Impact and Local Character
Proposals that clash with existing patterns—buildings that dwarf neighbours or dominate the street scene—may receive rejection. Visual dominance that harms the character of the area counts as overbearing.Privacy and Overlook
When occupants or windows look directly into neighbour’s private spaces, authorities examine both angle and closeness. But overbearing does not always require direct view intrusion; often it arises when neighbours feel shut in or dominated even without seeing inside.
Why Authorities Refuse on Overbearing Grounds
Planning officers refuse on overbearing grounds to protect local residential amenity. Planning policies grant residents rights to daylight, privacy, outlook, and open space. Officers must balance property rights of applicant with rights of neighbours.
Authorities also ensure that the environment around homes feels pleasant. If every new addition became oversized, streetscapes would degrade. Gardens would become unfit for use. Light would diminish. Neighbouring homes would lose comfort. Refusing proposals judged overbearing keeps scales, spacing, and design more humane.
What Happens After a Refusal for Overbearing
When you receive a refusal on overbearing grounds, the letter will outline which policy you violated, the precise reason (for example “excessive height”, “loss of outlook”), and which parts in your drawings or proposal caused concern.
You may revise the proposal to reduce height, bulk, or move it further from boundaries. You may also add sightline diagrams, shadow studies, or alternative visual perspectives. Studio20 Architects works closely with clients to adjust designs that meet both their needs and policy limits.
You can also appeal the refusal to the planning inspectorate (or equivalent body) if you believe the decision misinterprets policy or misapplies measurement. Success depends on creating evidence that your revised design does not harm neighbouring amenity in the ways cited.
How to Avoid Overbearing Refusals from the Start
Studio20 Architects helps clients avoid overbearing issues by following certain strategies:
Carry out contextual analysis: Survey heights of adjacent buildings, distances, rooflines, views from neighbours. Use those as benchmarks.
Use proportionate scale: Keep your proposal’s height, width, and depth compatible with the surroundings. Don’t push bulk just to maximise space.
Set back from boundaries: Leave space between your structure and neighbours. Set backs help light and reduce sense of enclosure.
Plan roof design carefully: Sloping roofs, lower ridge lines near neighbours, or stepped forms can reduce dominance.
Add landscaping or screening: Trees, hedges or high planting may soften the visual mass and reduce visual dominance; though landscaping rarely solves issues of bulk or outlook fully, it helps.
Produce shadow/daylight/sunlight reports: Show how your design affects light at various times of day and year. Demonstrate minimal harm.
Provide photographic and outline visual projections: Show how your proposals look from neighbours’ windows or gardens. Use realistic visuals rather than perfect 3D models alone.
Engage neighbours: If possible, show them your proposals and listen to concerns. Adjust design early to reduce opposition.
Case Studies From Studio20 Architects
Here are some situations in which Studio20 Architects dealt with overbearing issues, reworked proposals, and achieved success.
Case 1: Two-Storey Extension Close to Boundary
Client proposed a two-storey rear extension that hugged the boundary fence of the neighbour. Planning authority called it overbearing: bulk too large, overshadowed garden. Studio20 Architects reduced height by 0.5m, set back upper floor from boundary by 1.2m, changed roof to monopitch. Neighbour lost much less light, authority accepted.
Case 2: New Build Replacement House
Client wanted to replace a small bungalow with a three-storey home. Neighbours complained that third storey would dominate rear gardens. Studio20 Architects reduced massing, introduced step-down at top storey, set it back sufficiently. Provided visual and daylight proof. Authority approved.
Case 3: Apartment Block Overlooking Gardens
A proposal for four flats threatened to reduce outlook and sky view for neighbours. Studio20 Architects revised elevation, reduced height on the side facing gardens, inserted a buffer zone, changed window positions. Authority judged it no longer overbearing.
Legal and Policy Frameworks That Deal with Overbearing
Local planning policy documents often include precise rules about height, mass, separation distances, sunlight, and daylight. Officers refer to:
Local Development Plans, Design Guides, Householder Extension Guidelines
National policy on residential amenity rights
Published case law and planning appeals where overbearing refusal succeeded or failed
In appeals, inspectors often look for hard evidence: accurate plans, verified measurements, impact assessments. They judge whether the proposal would give rise to “unacceptable harm” to neighbours’ amenity.
Role of Studio20 Architects in Addressing Overbearing Objections
Studio20 Architects plays several essential roles:
Design Revision and Sensitivity
We shape proposals that respect local scale. We reduce bulk, shift massing, reposition windows. We aim to balance client goals with neighbour amenity.Technical Evidence Assembly
We produce diagrams showing sun path, shadow impact, sky visibility. We photograph neighbouring properties, produce existing vs proposed views. We present compelling evidence.Policy Matching
We study applicable policies—height limits, side space rules, separation distances—and aim to keep proposals inside the acceptable boundaries. We avoid pushing borderline matters unless clear precedent supports them.Negotiation and Dialogue
We talk with planners early when possible, respond to their concerns. We listen to neighbour objections and suggest minor design tweaks to avoid refusal.Appeals If Needed
If authority still refuses and client believes the decision lacks merit, we prepare appeal documents with technical backing, precedent examples, and sympathetic designs.
Frequently Asked Questions (FAQ)
Here are common queries people raise when proposals receive overbearing refusal responses.
1. What distinguishes overbearing from overshadowing?
Overshadowing refers mostly to loss of light (sunlight or daylight). Overbearing includes overshadowing but also covers sense of being closed in, losses of outlook, appearance of oppressive mass. A proposal can be overbearing even if light losses remain acceptable.
2. Can I get a refusal overturned on appeal?
Yes. If you present strong evidence that your proposal will not harm the neighbours in ways claimed—through precise drawings, visual impact studies, separation distances—you may succeed. Inspectors appeal to policy, existing context, and proof.
3. How much space should I leave between my building and neighbour boundary?
That depends on local policy and character. Many plans require minimum side space or rear garden setback. Studio20 Architects checks local guidelines and precedents. Sometimes 1m to 2m side space helps; sometimes policy demands more.
4. Will changing roof shape help?
In many cases, yes. Sloping roofs, mono-pitch roofs, or reducing ridge height near neighbour’s boundary can reduce dominance. It lowers mass as perceived from neighbours’ windows or gardens.
5. If neighbours object, does that increase risk?
Neighbours’ objections carry weight, especially when they highlight amenity loss, overshadowing, or loss of privacy. If you respond to those objections—by adjusting design, improving separation, offering landscaping—you reduce risk. Studio20 Architects encourages early engagement with neighbours.
Contact Studio20 Architects for Expert Planning Advice




