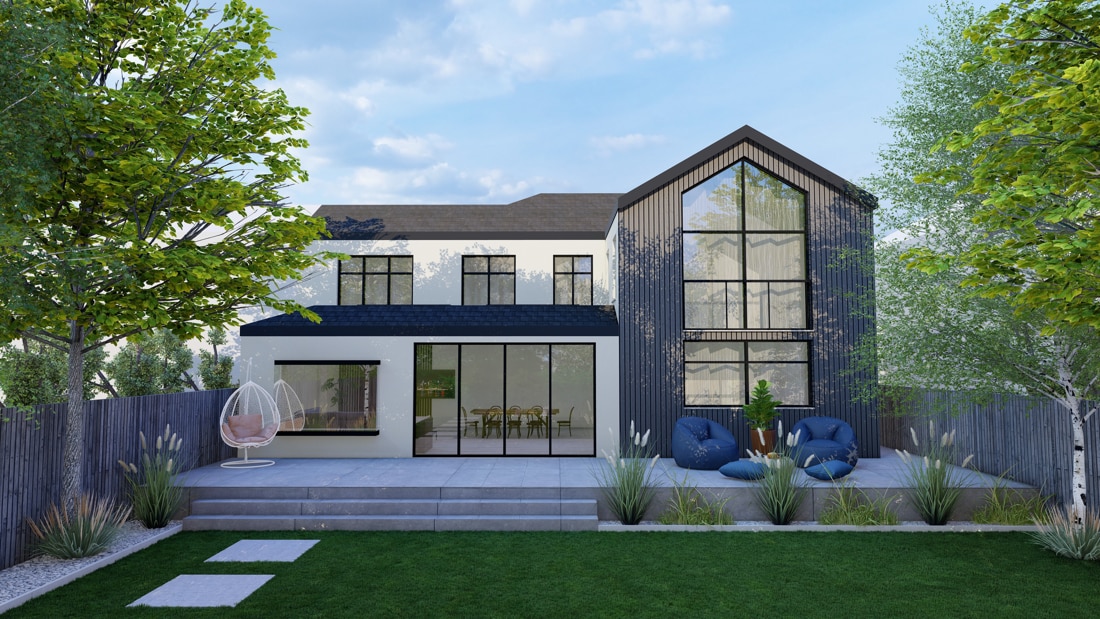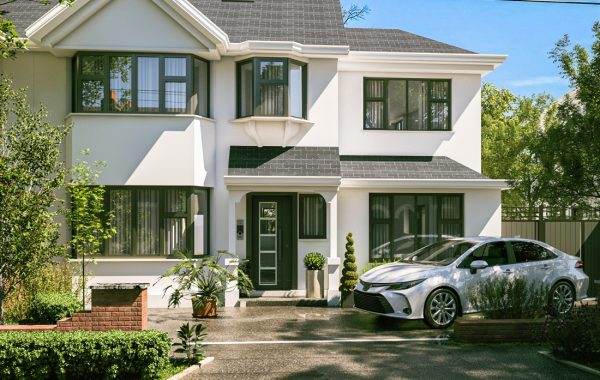
What to Consider When Budgeting for a House Extension
A house extension can add space, comfort, and long-term value to your home. However, costs can rise quickly without proper planning. Many homeowners start with excitement but face stress when expenses exceed expectations. Careful budgeting keeps the project on track and protects your finances.
This blog explains the most important factors to consider when budgeting for a house extension. From design choices to hidden costs, each section helps you plan with confidence and control spending from start to finish.
Key Takeaways
- Set a clear purpose before planning your house extension
- Control costs by choosing practical sizes and layouts
- Include planning fees, professional services, and compliance costs
- Material choices and finishes strongly affect the final budget
- Always keep a contingency fund for unexpected expenses
Define the Purpose of Your House Extension
Start by setting a clear purpose for the extension. Decide whether you want an extra bedroom, a larger kitchen, a home office, or a family living area. Each option affects cost differently.
A simple single-room extension costs less than a multi-room or double-storey addition. When you set a clear goal, builders can estimate costs more accurately. Clear plans also reduce design changes later, which often increase expenses.
Ask yourself:
- How will the new space serve your daily needs?
- Will the extension support future family or lifestyle changes?
- Do you want basic functionality or premium finishes?
Strong clarity at this stage helps you control the overall budget.
Assess the Size and Layout Carefully
The size of your extension directly impacts construction costs. Larger extensions require more materials, labor, and time. Even small increases in square footage can add thousands to the total cost.
Layout also plays a major role. Complex shapes, open-plan designs, and structural alterations raise expenses. Straightforward layouts cost less and allow builders to work faster.
Before finalizing the design:
- Compare different size options
- Balance space needs with budget limits
- Avoid unnecessary structural changes
A smart layout saves money without sacrificing comfort.
Account for Planning Permission and Building Regulations
Many homeowners overlook planning and compliance costs. Depending on your location and extension type, you may need planning permission. Application fees, drawings, and reports add to the budget.
Building regulations also require compliance checks at different stages. Local authorities charge inspection fees, and builders must meet safety and structural standards.
Set aside funds for:
- Planning application fees
- Architectural drawings
- Structural engineer reports
- Building control inspections
Ignoring these costs can delay the project and increase expenses later.
Consider Design and Professional Fees
Professional support improves build quality and avoids costly mistakes. Architects, designers, and engineers charge fees based on project size and complexity.
Design fees usually range from a percentage of the build cost or a fixed price. Structural engineers ensure the extension remains safe and stable, especially when removing walls or adding upper floors.
Budget for:
- Architectural services
- Structural engineering
- Surveyor consultations (if required)
Professional input protects your investment and helps the project run smoothly.
Evaluate Construction Costs and Labor Rates
Construction costs form the largest part of your extension budget. These costs include materials, labor, site preparation, and structural work.
Labor rates vary based on location, skill level, and demand. Skilled trades such as electricians and plumbers often charge higher rates. Complex builds also require more labor hours.
To manage construction costs:
- Request multiple quotes
- Compare itemized breakdowns
- Avoid unusually low estimates
Clear contracts prevent disputes and unexpected charges.
Factor in Material Choices and Finishes
Material selection greatly affects the final cost. Basic materials reduce expenses, while premium finishes raise the budget quickly.
Key material decisions include:
- Flooring types
- Windows and doors
- Roofing materials
- Insulation quality
- Wall finishes
Energy-efficient materials may cost more initially but reduce energy bills over time. Balance upfront costs with long-term benefits when selecting materials.
Avoid frequent material changes once construction begins, as changes often lead to delays and extra costs.
Plan for Utility Connections and Services
Extending your home often requires changes to plumbing, electrical systems, and heating. Adding bathrooms or kitchens increases plumbing costs. New rooms may also need extra radiators or underfloor heating.
Electrical upgrades may include:
- Additional power outlets
- Lighting fixtures
- Circuit upgrades
- Smart home features
Always include these service upgrades in your budget. Small oversights in utilities can lead to expensive revisions later.
Prepare for Groundwork and Structural Challenges
Ground conditions affect extension costs more than many homeowners expect. Poor soil, drainage issues, or uneven land require additional groundwork.
Older homes may need foundation strengthening or structural reinforcement. These factors raise costs and extend timelines.
Before starting:
- Conduct soil testing if advised
- Inspect existing foundations
- Discuss risks with your builder
Ground-related surprises often cause budget overruns, so prepare for them early.
Set Aside a Contingency Fund
Every house extension faces unexpected issues. Hidden pipes, outdated wiring, or weather delays can increase costs without warning.
A contingency fund protects you from financial stress. Most experts recommend setting aside 10–15% of the total budget for unexpected expenses.
Use this fund only for genuine issues, not upgrades or optional changes. A contingency fund keeps the project moving without compromising quality.
Think About Temporary Living Arrangements
Some extensions disrupt daily living, especially when builders work in kitchens, bathrooms, or main living areas. You may need temporary accommodation during certain phases.
Costs may include:
- Short-term rentals
- Hotel stays
- Storage for furniture
If you plan to stay at home during construction, budget for minor inconveniences such as noise, dust, and limited space.
Evaluate Long-Term Value and Future Costs
A house extension should add value to your property, but not all extensions deliver the same return. Overbuilding for your neighborhood may limit resale value.
Consider:
- Local property prices
- Buyer preferences
- Energy efficiency improvements
Extensions that improve functionality often offer better returns than luxury upgrades. Studio20 Architects focus on practical designs that support long-term value.
Communicate Clearly With Your Builder
Clear communication helps avoid misunderstandings and extra costs. Discuss expectations, timelines, and payment schedules before work begins.
Ask for:
- Written contracts
- Clear scope of work
- Payment milestones
- Change request procedures
Regular site meetings help track progress and resolve issues quickly. Strong communication supports budget control and project success.
Frequently Asked Questions
How much should I budget for a house extension?
Costs vary based on size, design, and location. Set a realistic budget that includes construction, professional fees, materials, and a contingency fund.
Can I save money by managing the project myself?
Self-management can reduce costs but requires time, experience, and strong coordination skills. Mistakes can increase expenses if not handled properly.
Do house extensions always add property value?
Not always. Extensions that improve usability and match local market expectations tend to add more value than oversized or overly customized designs.
How long does a typical house extension take?
Most projects take several months, depending on size, weather, and complexity. Delays can occur if planning or materials are not ready.
What causes the biggest budget overruns?
Design changes, hidden structural issues, and poor planning cause most cost increases. Early preparation reduces these risks.




