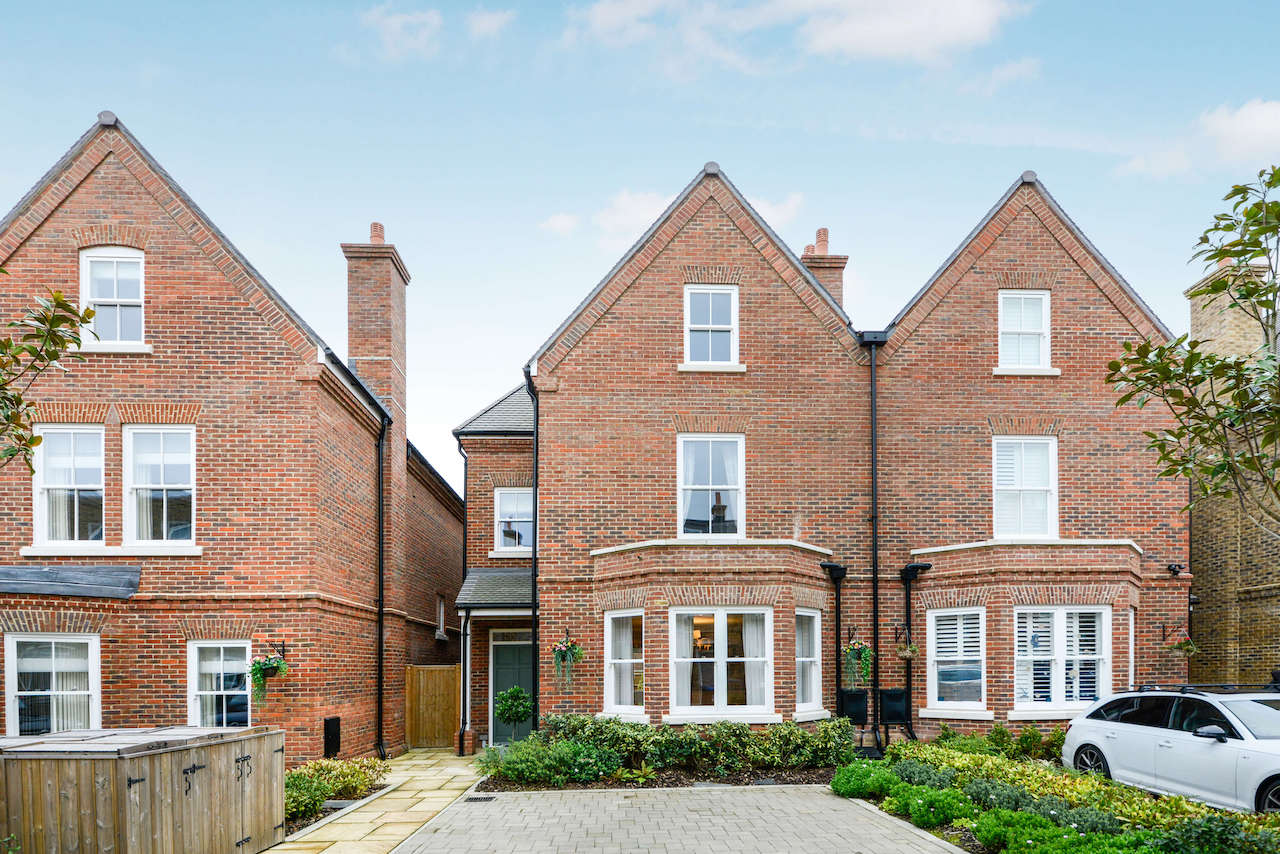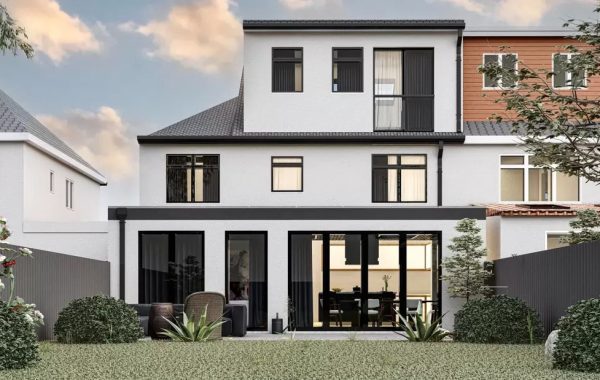
What’s the 45 Degree Rule for Extensions? A Comprehensive Guide
When planning a house extensions especially on semi-detached or terraced properties—maintaining your neighbour’s access to natural light is just as important as enhancing your own living space. The 45-degree rule is a key planning regulation used by UK local authorities to ensure that any new extension does not significantly obstruct the natural light received by neighbouring properties. Whether you’re building a rear or side extension, understanding this rule and how it is applied can help you avoid potential disputes and delays.
In this blog, you’ll learn what the 45‑degree rule is, how it is measured, how it affects your planning application, and what you can do to design an extension that respects both your space and your neighbours’ light.
Key Takeaways
- The 45‑degree rule is used by planning authorities to check if an extension will reduce the amount of daylight your neighbour receives.
- It involves drawing an imaginary line at a 45° angle from a neighbouring property’s window and ensuring the extension doesn’t cross that line.
- This rule usually applies to windows in habitable rooms like kitchens, living rooms, or bedrooms.
- Local councils may have slightly different ways of measuring, so always check with them before submitting your plans.
- If your extension breaks the 45‑degree line, councils might ask for design changes or additional justification.
What Is the 45‑Degree Rule?
The 45‑degree rule is a planning check used mainly by local authorities in the UK when reviewing extension proposals. It helps protect neighbours from losing daylight due to your building work. In simple terms, it means your extension should not extend so far that it crosses an imaginary 45‑degree line drawn from the nearest window of a neighbour’s habitable room.
Habitable rooms include areas like living rooms, bedrooms, kitchens, and studies. Rooms like bathrooms, utility spaces, and halls are usually not included in this rule.
How the Rule Works
Local planning authorities apply the 45‑degree rule in two ways:
1. Horizontal Measurement
From a top‑down view, a line is drawn at a 45° angle from the centre (or sometimes the nearest edge) of the neighbour’s ground‑floor habitable window. The planned extension must stay outside this line to pass the daylight test.
This method is most often used for single‑storey extensions, such as rear extensions that extend straight back.
2. Vertical Measurement
For multi‑storey extensions, a similar 45° measure is taken in elevation view. The extension must not project beyond the angle drawn from the neighbour’s upper‑floor habitable window to avoid blocking light from above.
Planning officers will look at both horizontal and vertical perspectives before deciding on your application.
Why the Rule Matters for Your Project
Natural Light Is a Planning Priority:
Natural light is crucial for comfort, health, and quality of life. Councils use this rule because significant loss of daylight to a neighbour’s main rooms can be seen as harmful and may lead to planning objections.
Avoid Disputes:
By making sure your extension doesn’t breach the 45‑degree rule, you reduce the risk of neighbours objecting or raising complaints. Even if your project technically meets permitted development rights, a neighbour complaint could push your council to take a closer look.
Designing with Consideration:
When you incorporate this rule into your initial plans, designers and architects can shape your extension to be both functional and neighbour‑friendly. This often makes the planning process smoother and quicker.
What Happens If You Break the Rule?
The 45‑degree rule itself isn’t a strict law written in statute, but it carries strong weight during planning decisions. Many councils use it as part of supplementary guidance when assessing applications.
If your extension breaks the line, here’s what might happen:
✔ Planning delay or refusal:
The council may refuse your application or pause it until revisions are made.
✔ Design amendments requested:
You may be asked to change the depth, shape, or roof design of your extension.
✔ Negotiation with planners:
If your breach is minimal, officers sometimes work with you to find a balanced solution.
✔ Enforcement action:
In rare cases where construction goes ahead and later proves to harm a neighbour’s amenity, councils can require changes or removal.
Tips to Keep Your Extension Within Limits
Talk to Your Local Council Early
Different councils may measure from the centre of a window, the nearest edge, or consider upper floors differently. Checking early helps prevent surprises.
Use Skilled Professionals
A planning consultant, architect, or structural designer who knows the rule can mark the lines on your drawings and make sure your extension stays compliant before submission.
Be Flexible With Your Design
If your initial plan breaches the 45‑degree line, consider reducing depth, stepping in part of the extension, or altering roof heights to keep within acceptable limits.
Document Your Compliance
When submitting plans, mark out the 45‑degree lines on your drawings clearly. Clear documentation makes it easier for planners to see you’ve met the criteria.
Who the Rule Applies To
This rule mainly applies when you submit a full planning application. It does not always apply if you build under permitted development rights, though councils still consider the impact on neighbours in certain approval processes.
If your extension qualifies for permitted development and you’re using a prior approval process, the 45‑degree rule isn’t usually part of that assessment. But neighbours could still raise objections based on daylight loss, and the council must consider these.
How It Is Measured in Practice
Local authorities will look at two main views:
Plan View
From above, they draw the 45° line to check if the extension crosses it horizontally. This is most common for single‑storey projects.
Elevation View
From the side, a 45° angle from the neighbour’s window checks vertical projections for taller builds. This ensures upper levels don’t block light.
Some councils even use guides as a reference for daylight and sunlight assessments, showing how far windows and structures should be spaced.
Final Thoughts Before You Build
If you plan an extension, factor the 45‑degree rule into the earliest design stages. This helps avoid costly rework or planning refusals. Good communication with your local planning team and a clear set of drawings that respect neighbouring properties will boost your chances of a smooth approval process.
With careful planning, a well‑designed extension can enhance your home without harming the light or views of those next door. Studio20 Architects can help you achieve this balance, guiding you from concept to completion.
Frequently Asked Questions (FAQ)
Does the 45‑degree rule apply to every extension?
It generally applies when you submit a planning application, especially for rear and side extensions. Council guidance often includes it as part of assessing loss of daylight to neighbours.
What counts as a habitable room for this rule?
A habitable room typically includes living rooms, bedrooms, kitchens, and studies. Bathrooms, utility rooms, and hallways are usually not counted.
Can I still build an extension if it slightly crosses the 45° line?
Yes, but you may need to adjust your design or provide justification to the council to show it won’t significantly affect neighbours’ light.
Do councils measure from the centre or edge of a window?
Different councils have different methods. Some use the window centre, while others start from the closest edge. Always confirm with your local authority.
Does this rule stop me from extending under permitted development rights?
The 45‑degree rule is not typically enforced under permitted development, but neighbours can still raise objections related to light loss during prior approval stages.




