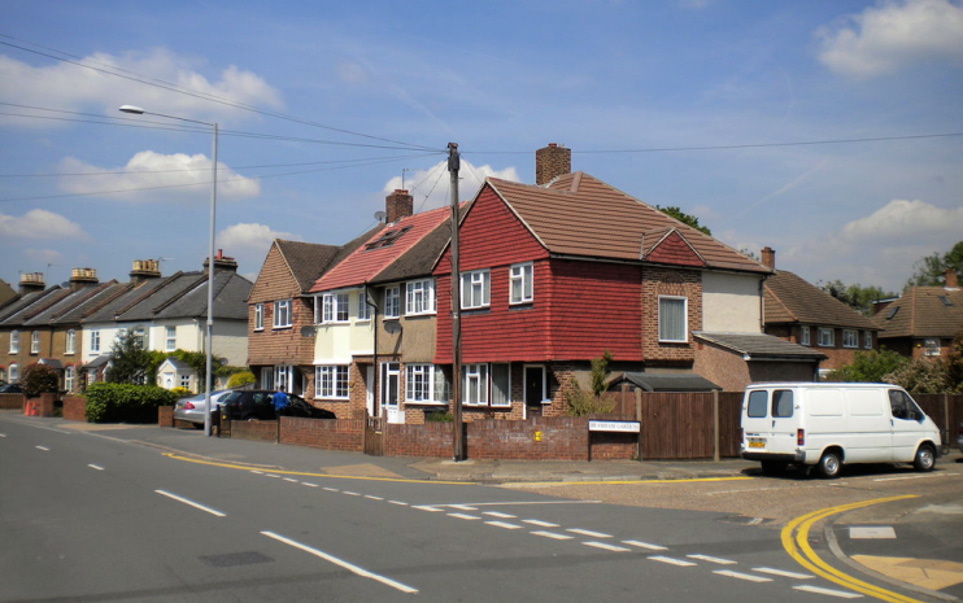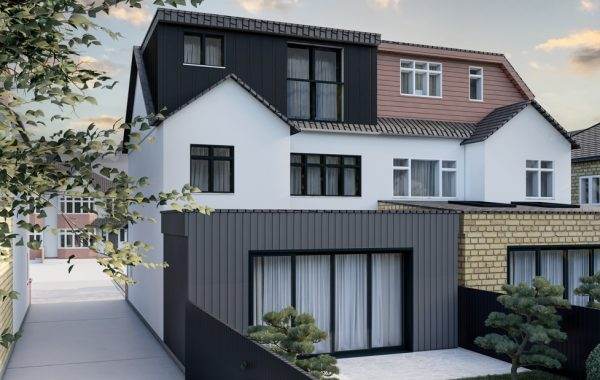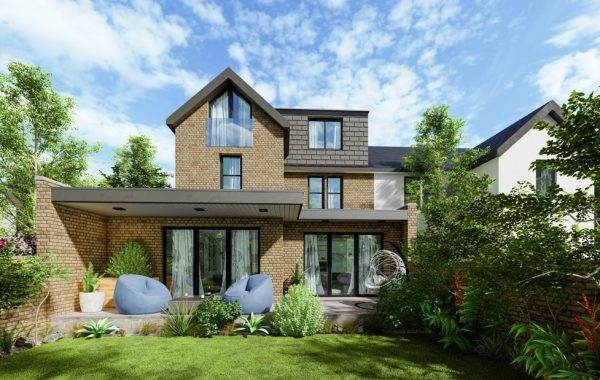Unveiling Space and Light: The Kingston Chessington Embrace – A Wrap-around Extension Redefined
Nestled amidst the quaint streets of Kingston upon Thames, particularly in the delightful Chessington area, many homes yearn for an expansion of their living tapestry. Terraced properties, often charming yet space-restricted, and a yearning for a seamless connection to verdant gardens, often lead homeowners towards innovative extension solutions. Here, the Kingston Chessington Embrace emerges as a revolutionary concept, transcending the traditional wrap-around extension and offering a unique way to not just expand your footprint, but truly embrace your outdoor haven.
The Kingston Chessington Embrace: A Symphony of Space and Light
Imagine not just extending your home outwards, but enveloping it in a gentle hug of additional space. The Kingston Chessington Embrace achieves precisely that, but with a touch more finesse. This ingenious design goes beyond the typical two-part extension, incorporating thoughtful elements that create a more holistic connection between your indoor and outdoor domains. It’s not just about adding square footage; it’s about crafting a symphony of space and light, where the boundaries between interior and exterior melt away.
A Symphony’s Movements: The Benefits of the Embrace
- A Flourishing Aria of Living Space: The Embrace, as its name suggests, offers a generous expansion of your living area. This can be the perfect stage for a growing family, allowing you to compose a dedicated playroom, a tranquil home office, or even a luxurious master suite complete with a walk-in wardrobe and a spa-inspired en-suite bathroom.
- A Luminous Duet of Light and Air: By extending on both rear and side aspects, the Embrace introduces a chorus of windows and doors, bathing your home in a warm, natural light. This creates a space that feels not just bigger, but brighter and more inviting. Imagine the morning sun cascading through strategically placed windows, awakening your senses and fostering a connection to the ever-changing drama of your garden.
- A Harmonious Flow: The Embrace fosters a seamless flow between your kitchen, dining area, and living room, much like the harmonious progression of movements in a symphony. This open-plan layout is ideal for modern living, perfect for entertaining guests and creating a space that feels truly connected. Picture laughter wafting through the open areas as you host gatherings, the joy of togetherness amplified by the sense of spaciousness.
- An Appreciation for Property Value: A well-designed and executed Embrace can significantly elevate the value of your Kingston property. The additional space, improved functionality, and the abundance of natural light are highly sought-after features by potential buyers, ensuring your investment resonates for years to come.
Crafting the Embrace: A Composer’s Guide
Just as a symphony requires meticulous attention to detail, so too does the Kingston Chessington Embrace. Here are some key considerations to compose a masterpiece:
- A Material Masterpiece: When designing your Embrace, consider using materials that sing in harmony with the existing architecture of your Kingston home. Brick, stone, and render are popular choices, ensuring a cohesive aesthetic that complements the streetscape.
- A Roofline Rhapsody: The roof design of your Embrace plays a crucial role in setting the overall tone. A flat roof can create a modern, minimalist masterpiece, while a pitched roof can echo the traditional charm of terraced properties. Imagine a sleek, flat roof complementing a contemporary home, or a pitched roofline mirroring the rhythm of its neighbors.
- A Luminous Lullaby: As mentioned earlier, maximizing natural light is a cornerstone of the Embrace. Opt for expansive windows and doors on both the rear and side walls to create a space bathed in a soft, natural glow. Picture evenings where the warm glow of the setting sun paints your living area in a golden hue, creating a tranquil atmosphere.
- Building Regulations: The Conductor’s Baton: Ensure your Embrace adheres to all relevant building regulations in Kingston upon Thames. Consulting with a local architect or architectural technologist is highly recommended. They can guide you through the planning process, ensuring your design aligns with regulations and your vision.
Beyond Walls: Creating a Seamless Embrace with Your Garden
One of the most captivating aspects of the Kingston Chessington Embrace is the potential to create a truly seamless connection between your home and your garden. Here’s how to turn this vision into reality:
- A Chorus of Bi-folding Doors: Imagine installing expansive bi-folding doors on both the rear and side walls. When opened, these doors create a breathtakingly wide-open space, blurring the lines between your indoor and outdoor haven. Picture effortless flow between your living area and a sun-drenched patio, creating a stage for effortless entertaining and relaxation.
- A Decking and Patio Duet: Design your decking or patio area to complement the extension. Consider using similar materials for flooring and railings to create a cohesive flow, ensuring a visual and physical connection between the two spaces. Imagine a wooden deck that seamlessly
extends from your bi-folding doors, creating a platform for outdoor dining and lounging, all under the open sky.
- A Landscaping Crescendo: Carefully planned landscaping can further elevate the connection between your home and garden. Use planting schemes that echo the style of your Embrace, incorporating elements that complement the materials and colours used in the extension. Imagine climbing vines adorning the side of the extension, creating a living tapestry that softens the lines between your home and the garden. Introduce bursts of colour with strategically placed flowering shrubs, adding a touch of vibrancy to the outdoor space.
A Bespoke Composition for Your Kingston Home
The Kingston Chessington Embrace offers a unique and versatile solution for homeowners seeking to expand their living space and forge a deeper connection with the outdoors. By carefully considering design elements, material choices, and building regulations, you can create a bespoke extension that perfectly complements your Kingston property and elevates your lifestyle.
The Final Notes: A Flawless Performance
- Consulting with a Maestro of Design: Engage with a reputable architect or architectural technologist. They will guide you through the design and planning process, ensuring your Embrace meets your needs, adheres to regulations, and becomes a symphony of functionality and beauty.
- A Chorus of Quotes: Obtain quotes from several qualified builders in the Kingston area. This allows you to compare prices and find the perfect fit for your project, ensuring your Embrace is built with expertise and stays within budget.
- A Timeless Composition: Think about how you plan to use the additional space in the years to come. Designing with flexibility in mind will ensure your Embrace remains functional and adaptable for a lifetime of memories.
By following these guidelines and embracing the transformative potential of the Kingston Chessington Embrace, you can transform your home into a light-filled, functional sanctuary. It will be a space that seamlessly connects you to the beauty of your outdoor haven, creating a symphony of light, space, and connection that resonates for years to come.





